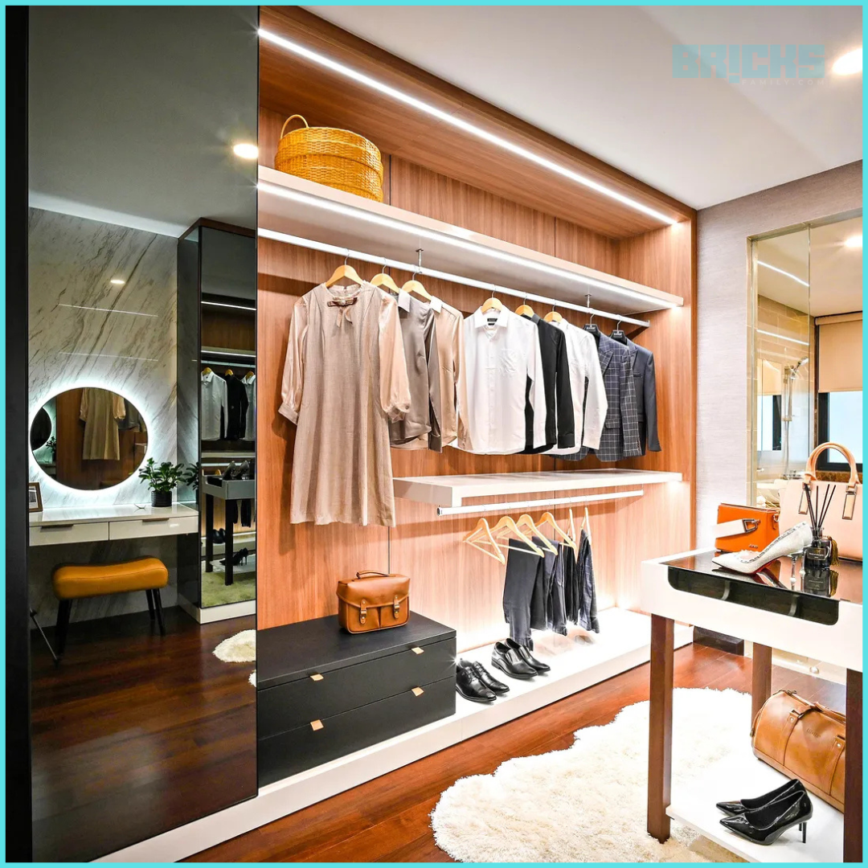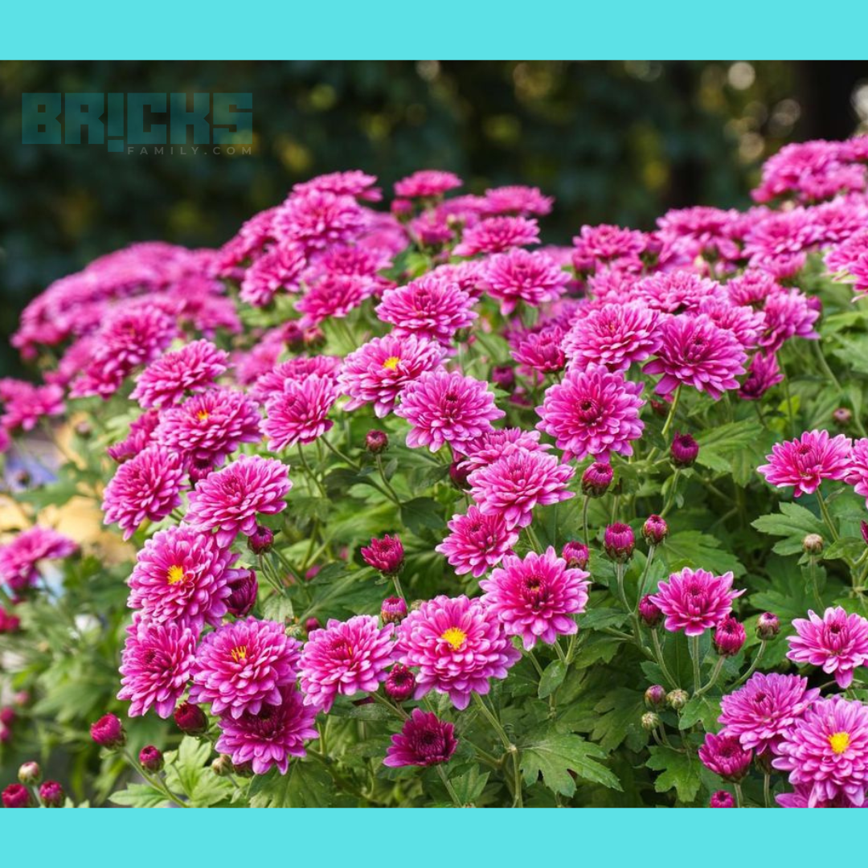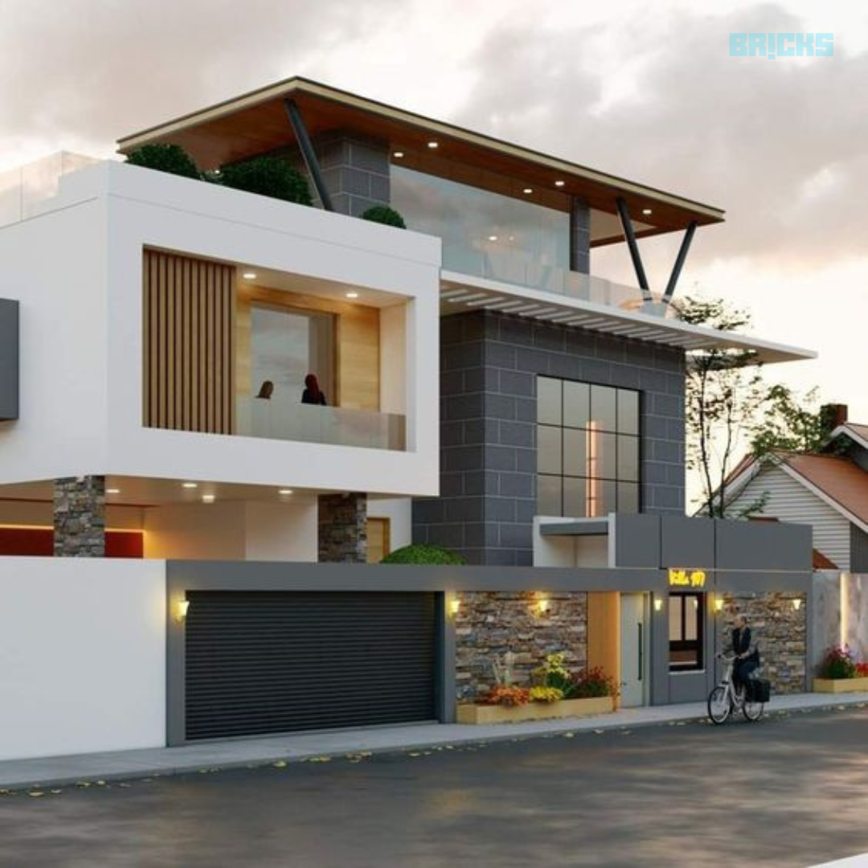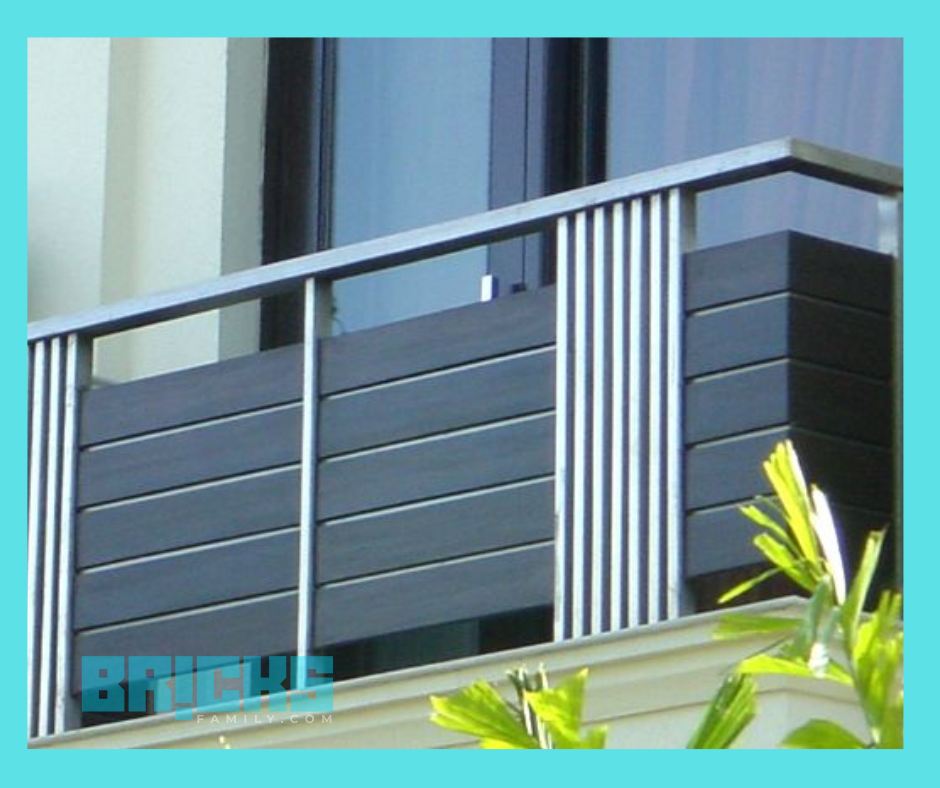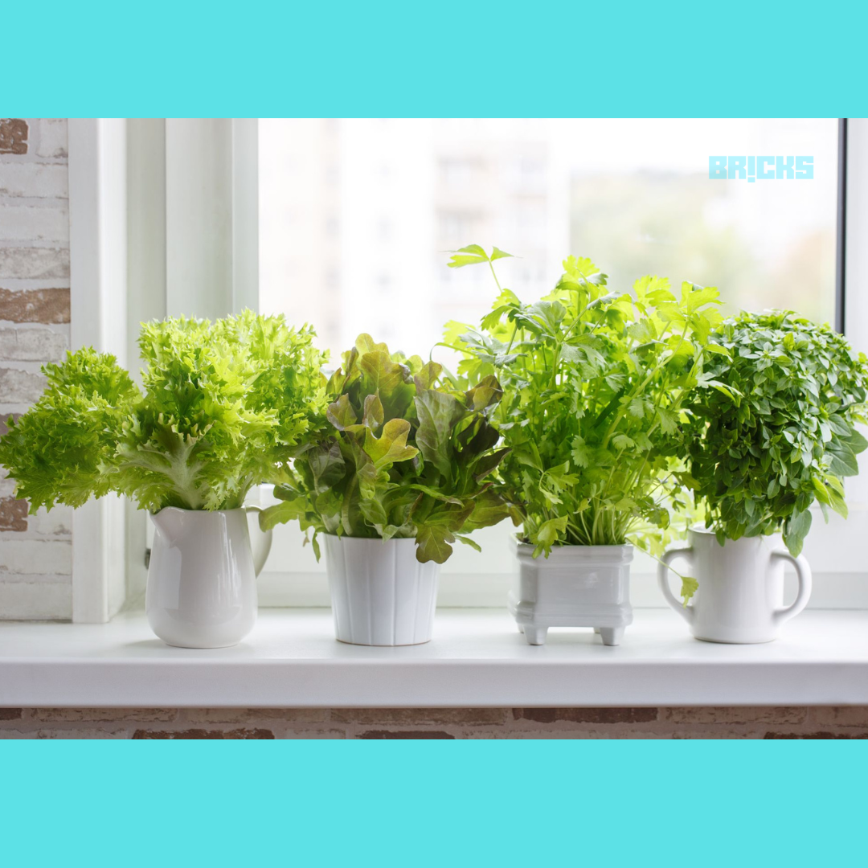A duplex home is an example of modern architecture and chic style. The house is interesting to live in because it has two stories. But how to utilize the floor space and build a contemporary duplex is as important. In this blog, we will see 12 Modern Duplex House Designs To Inspire You – House Designs 2023.
Flats are designed for a single-family and differ from conventional flats because they feature two levels in the same building. Modern architecture makes the most of space through open floor patterns and natural light. You may call a room your own when you combine it with an aesthetically pleasing interior design and the appropriate colours for your home.
12 Modern Duplex House Designs
You can utilise our collection of 12 Modern Duplex House Designs To Inspire You – House Designs 2023 while building your own house. Find elements in each of these designs you like, then confidently design the home of your dreams.
1. Modern Duplex House Designs
You need to spend money on outside lighting if you want your duplex home to draw attention and appear sophisticated and contemporary. Take a look at this duplex, for instance. Its appearance is enhanced by the night illumination, making it charming and wealthy. These days, you have a ton of options for outdoor lighting. Invest in your chosen lighting to boost the appearance, ranging from hangings and wall fixture lights to charming lanterns and fire pits.
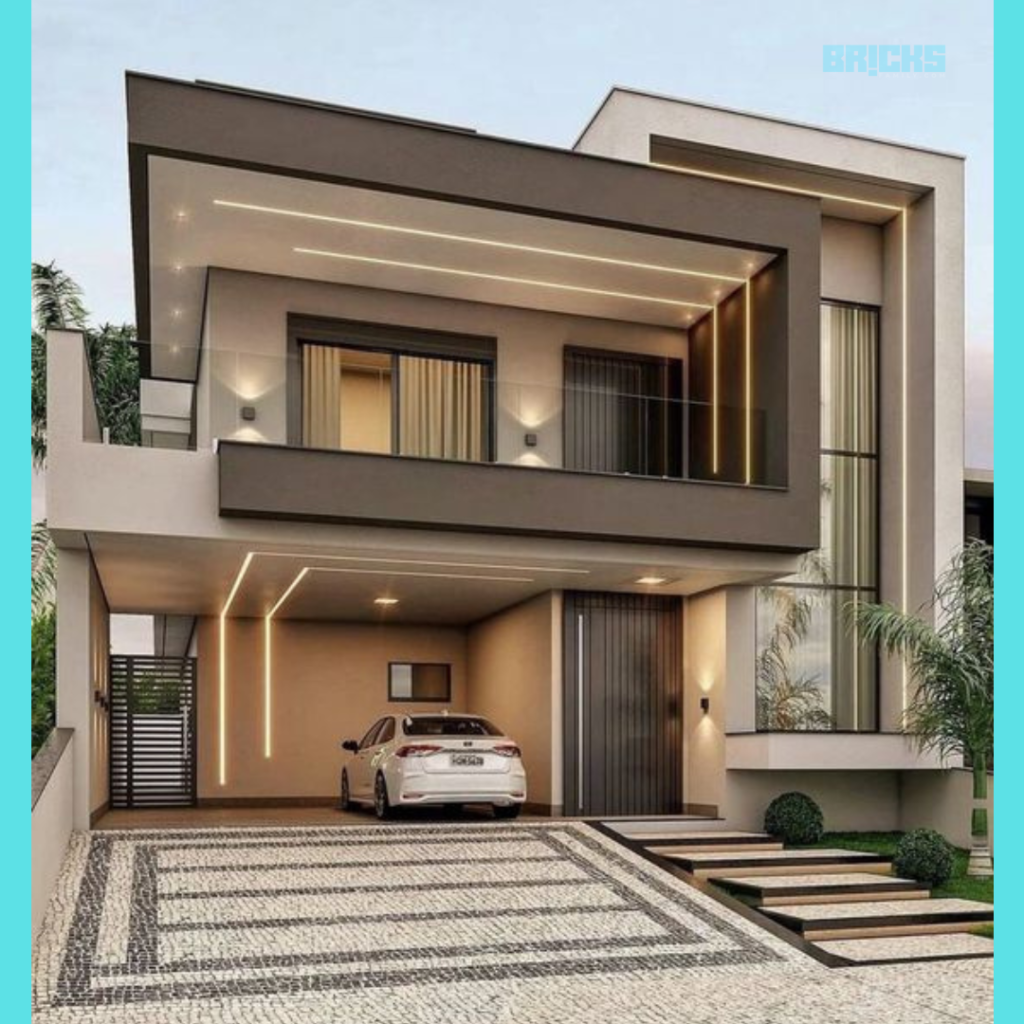
2. Budget-Friendly Duplex House Design In India
Were you of the same mind that duplex homes were pricey and extravagant? We are here to dispel that myth, though. In a small plot of land, a modern duplex house design that is both affordable and attractive can be constructed.
Making the floor layout shrewd and seamless is easy because there are two floors to utilise. The living room, kitchen, and pooja room should all be on the lower floor, while the bedrooms should all be on the top floor. The photo below shows that bedrooms on higher floors may also have balconies. You’ll have a clear view of the house entry thanks to this.
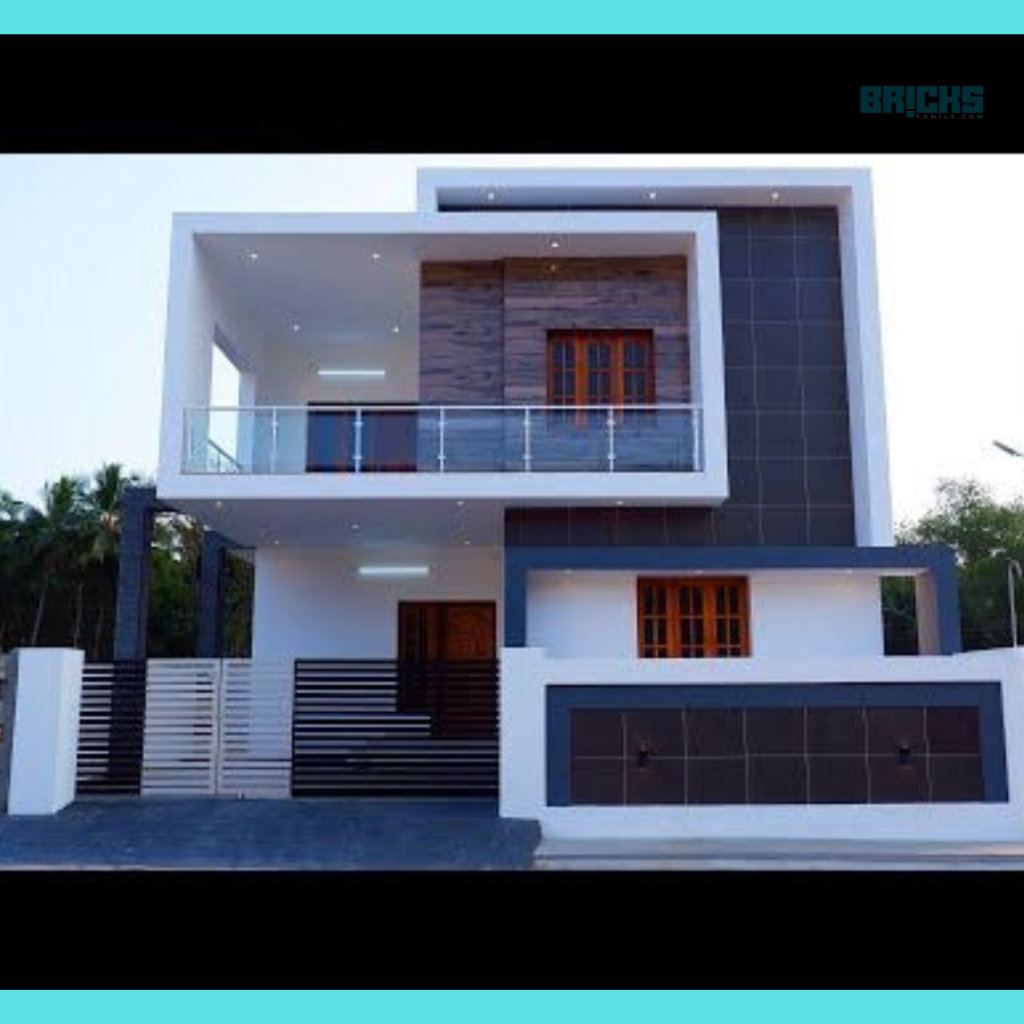
3. Small Modern Duplex House Design
Whoever stated that duplex house plans must be big and flashy has not made the best use of available space. We can see from the image above that modest modern duplex house design ideas are also fantastic. Bring in natural light and maintain as many open spaces as possible to make any tiny space feel larger.
You can accomplish a lot, from installing wide window sills that open up to the garden to installing massive skylights that illuminate both floors. Utilizing enough space, even in a tiny area, is made possible by clever designs like the one seen in the image above, which makes for a modern duplex house design.
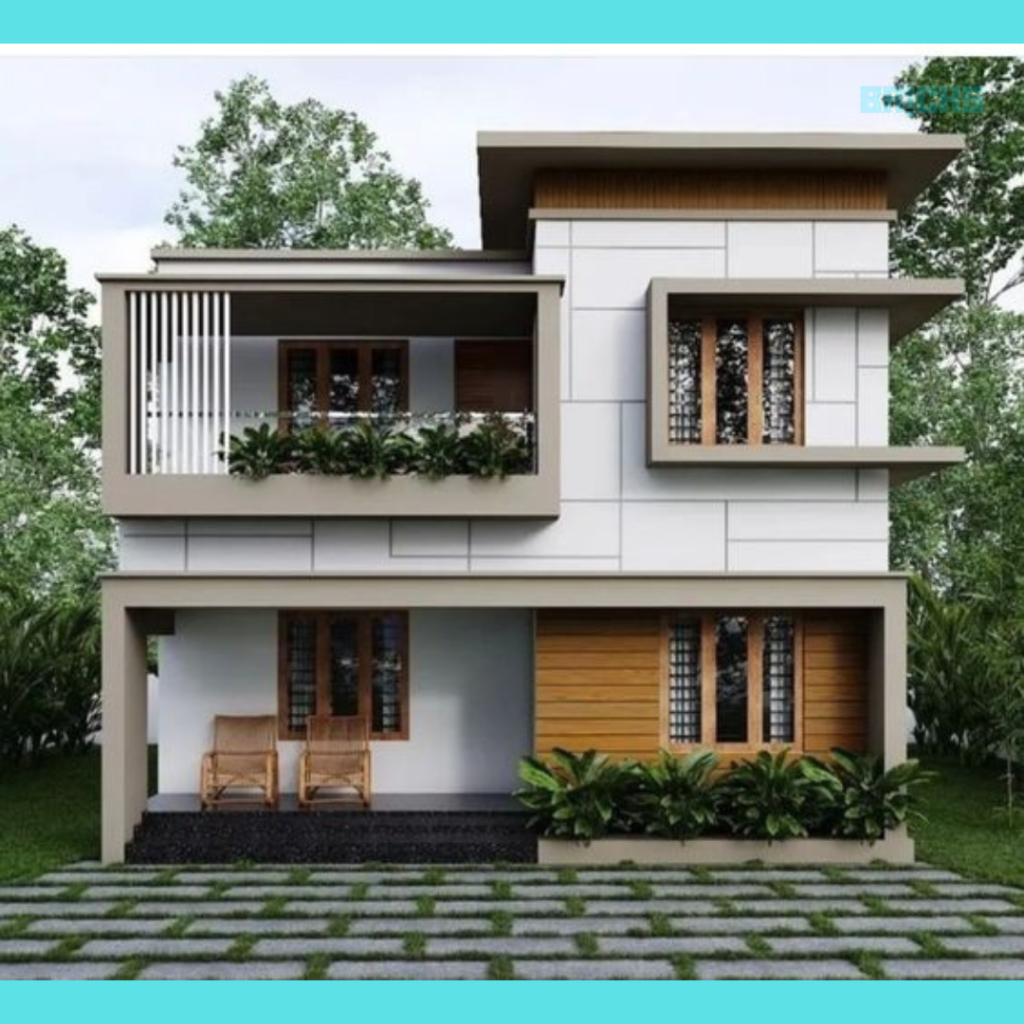
4. Modern Duplex House Design with an Indian Touch
You can transform any space into a place you can call your own if you stay true to your style and personality. The same is true for contemporary duplex house plans with an Indian influence.
Refer to the image offered for inspiration on how to turn your home into a haven for art enthusiasts and supporters of Indian culture. No, there’s no need to go overboard. Use a lot of wood, such as in the paneled walls, stairway, parapet, and other areas. And make a work of art the main attraction, like the picture influenced by Hindu mythology. Utilize natural light and hues that complement the concept to emphasize the room further.
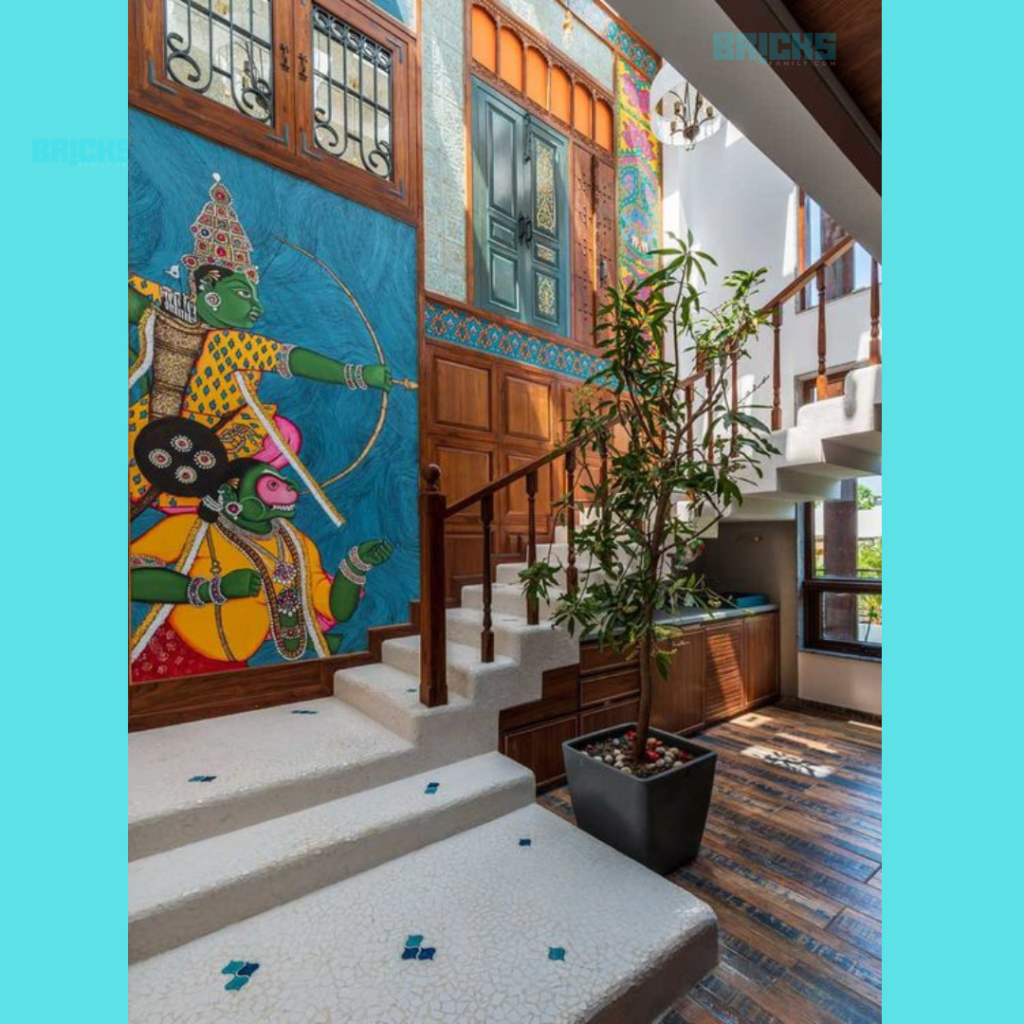
5. Duplex House Designs With Car Parking
Many owners of duplex homes today maximize the carpet space by building the homes and parking their cars outside. In this situation, covered parking is logical because it will shield the automobile from outside harm. Ensure enough room to park a large passenger vehicle (SUV) when planning the parking area. By doing this, you can be confident that any newer automobile models you purchase in the future will fit in your duplex home. View these photos of duplex homes with covered parking.
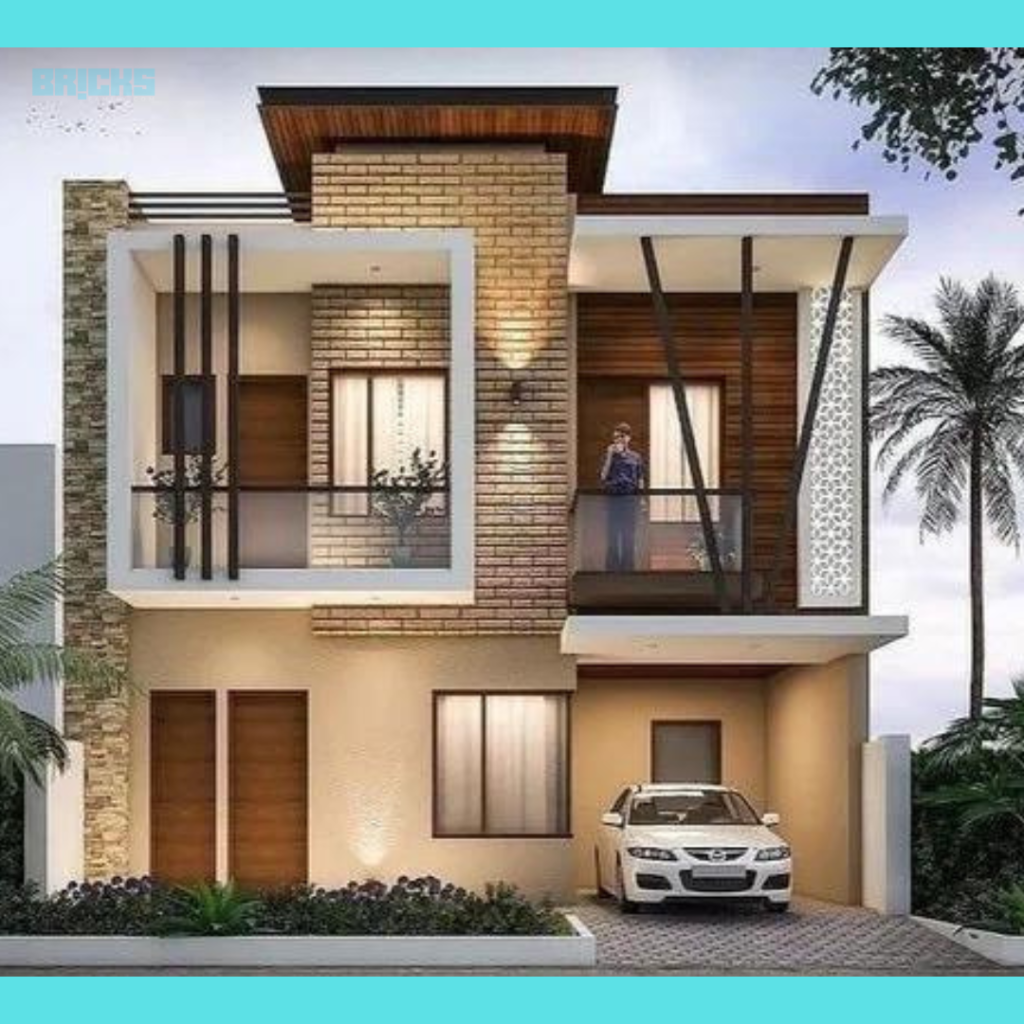
6. Duplex House Design Ideas With Garden
Dedicating the surrounding space to a garden is a terrific idea if your property is larger. If you look at this plan, you’ll notice that the duplex house is built in the center of the property, while the front is covered in grass and trees. One benefit is that the family will have a lovely view every morning. Additionally, families that want to have fruit or vegetable gardens can make good use of this space.
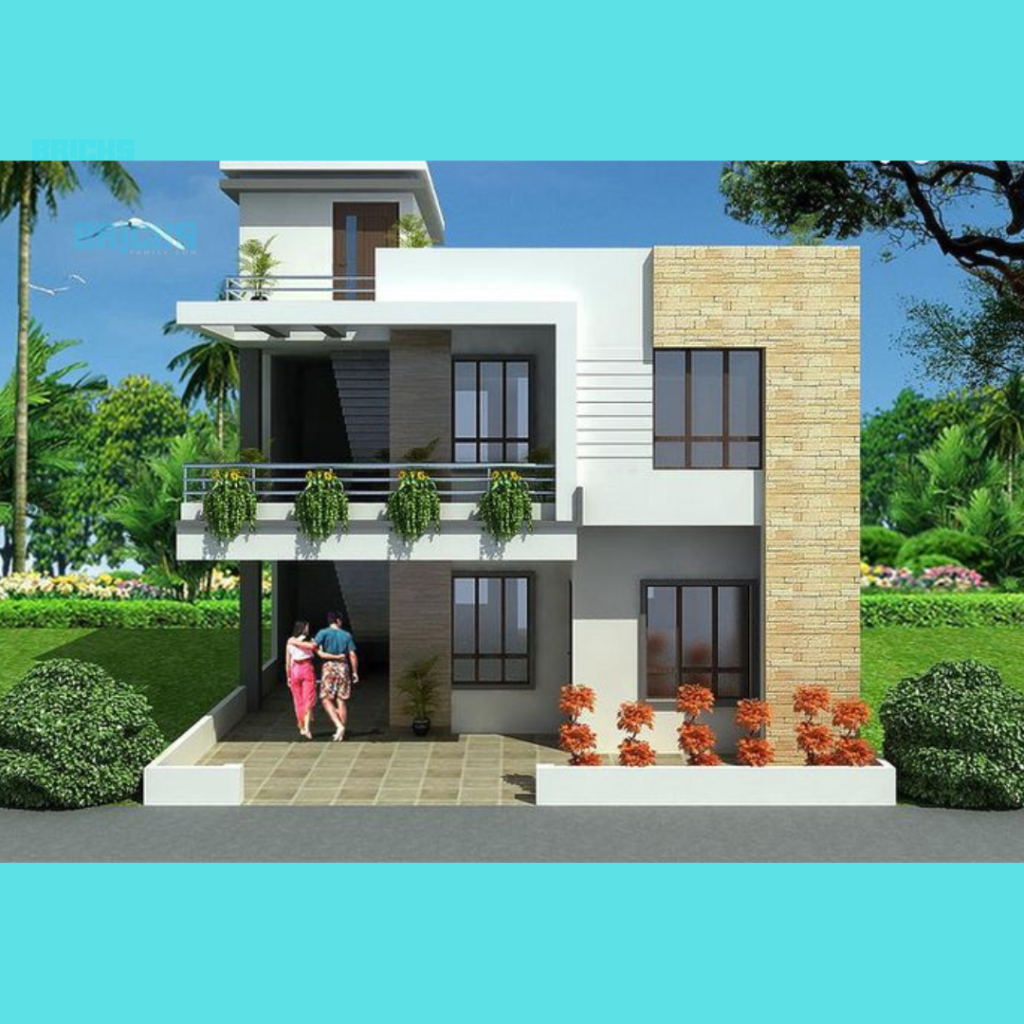
7. A modern duplex house design with garage space
Invest in a garage on the lower floor if your floor design permits it. A garage can be used for much more than just parking cars. It might serve as a storage facility for unwanted toys, furniture, and other knickknacks. Untidy arts and crafts can be practiced in the garage. Parking several vehicles, including motorcycles, children’s bicycles, and cars, is safe in a closed garage.
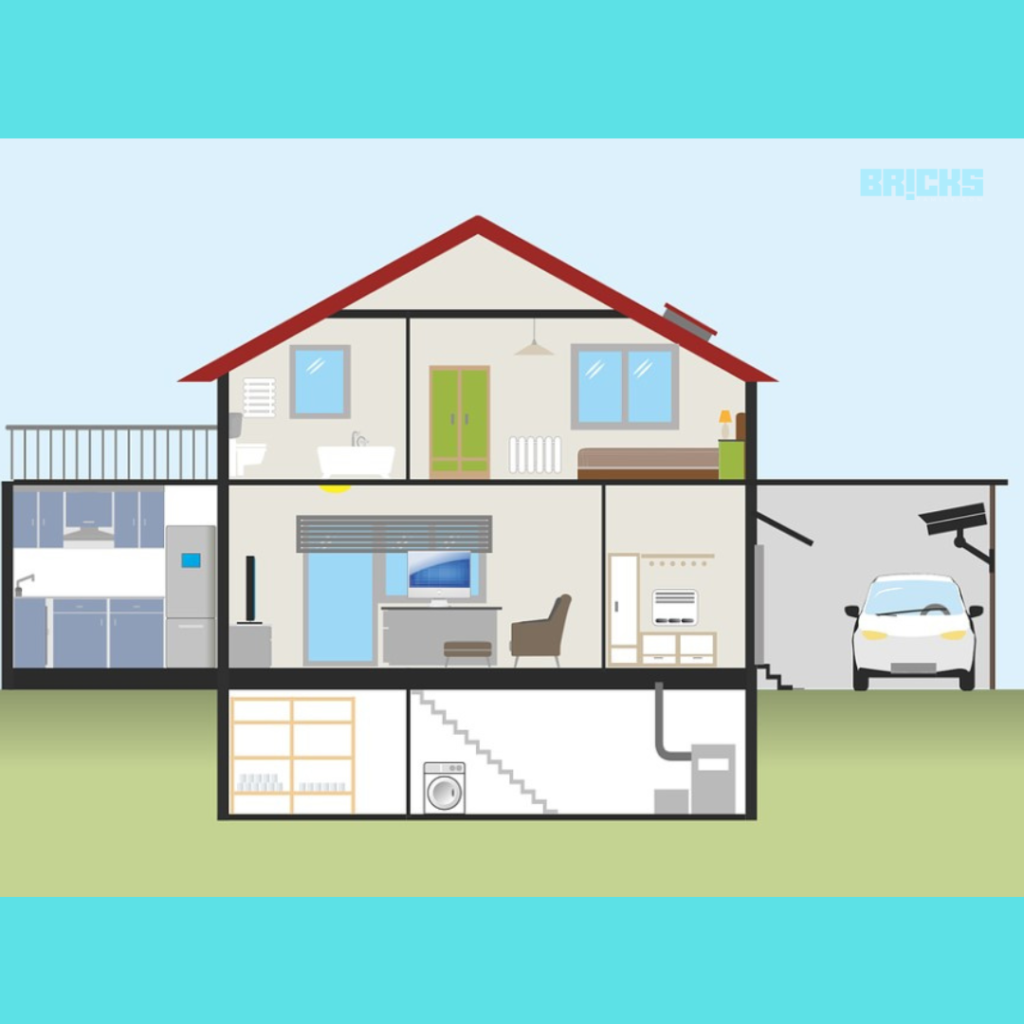
You can save money by including a shared wall between the garage and the home in your garage design. You may make some quick money by renting out your garage if you don’t own a car but still have space.
8. Duplex houses with sloped roofs
Did you realize that sloped roofs have several benefits? They provide the upper portion of your duplex house design with natural ventilation and safeguard it from weather conditions like wind, snow, and rain. The sloped shape pushes Rainwater away from the building, protecting the exterior. Additionally, experts claim that fixing fractures and structural damage in flat roofs is more expensive than fixing them in sloped roofs. Therefore, keep this in mind as you develop your future duplex home.
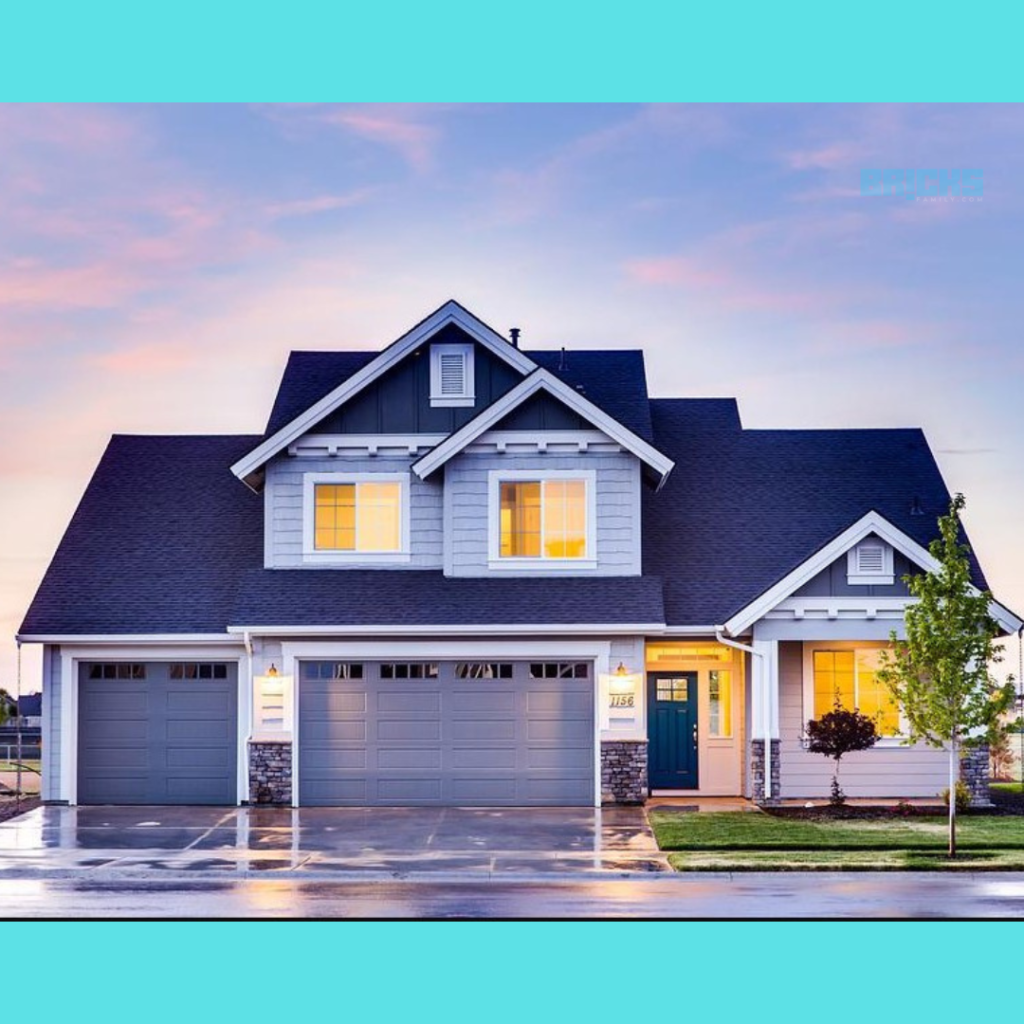
9. Duplex house design in India in gated communities
A duplex house design in a gated community of your choice might be a blessing. Gated communities have numerous advantages. Imagine having your own two-story home with all the privacy you require, disconnected walls, and the ability to utilize amenities like a gym, swimming pool, and indoor clubs in addition to services like supported maintenance, garbage collection, well-maintained gardens, and parks.
There are places where you may purchase a property, construct your own duplex home, and even select from pre-established designs. Did you know that various bathroom designs are available for your duplex home that can combine functionality and style?
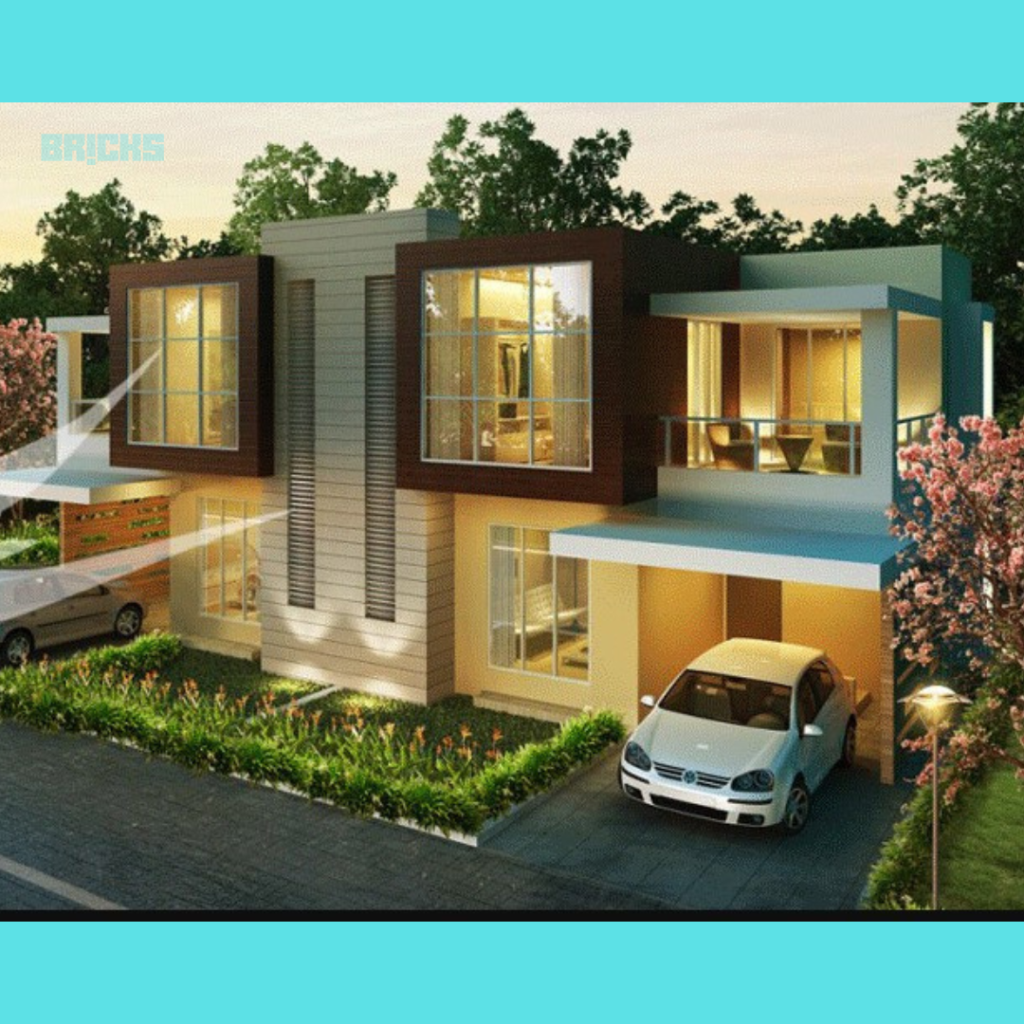
Gated communities are fantastic places to live, whether choosing a standard design or creating your duplex as a family.
10. Modern duplex house design with shared walls
In big cities, space is always limited, so you might be unable to create a duplex house with open space all around it, no matter how much you’d like to. This shouldn’t, however, prevent you from having the modern duplex house plan of your dreams.
Check out these pictures of shared walls in duplex homes. Despite having small built areas, they have the advantage of being less expensive and more roomy. Despite lacking broad gardens, they are autonomous homes ideal for small families. The future of urban housing will be such duplexes, so don’t wait to purchase one.
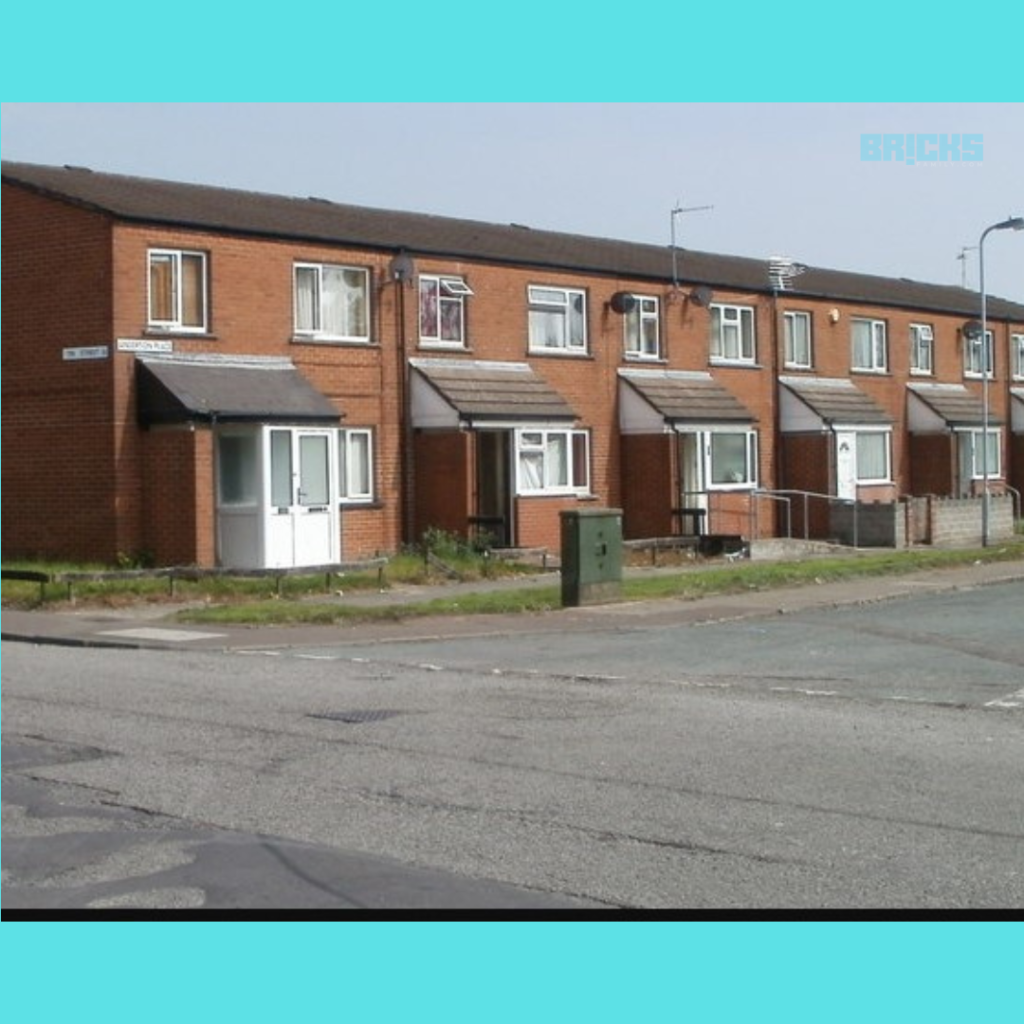
11. Duplex houses with wooden exteriors
Without question, one of the most traditional building materials is wood. Although wood is frequently used to make interiors, you can also use it to complete the exterior of your home. Ensure the timber is weatherproof when designing a duplex house with wooden exteriors. You should ask your construction crew to coat the wooden structures with weatherproof material. Using subtle exterior paints and vibrant timber finishes, your duplex house can stand out like the one below.
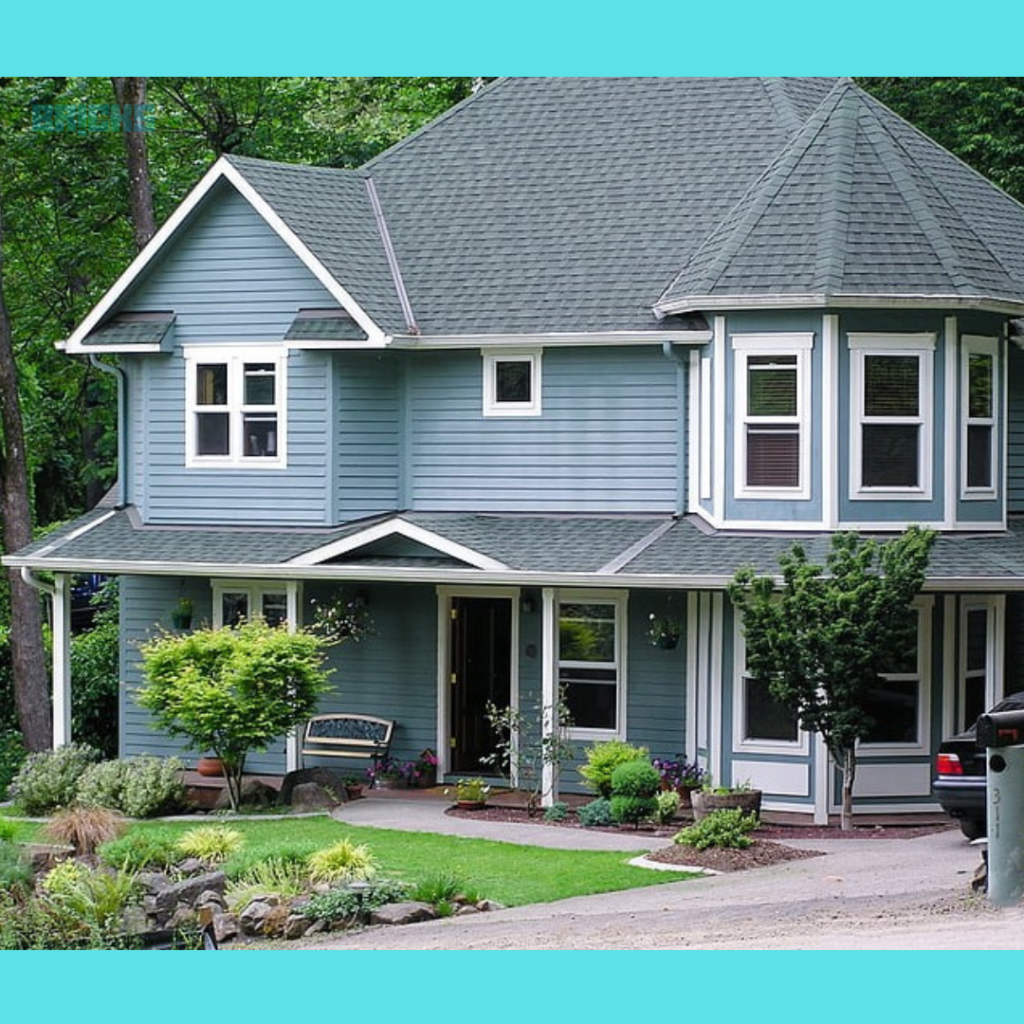
12. Colourful duplex house design
Who doesn’t adore a bright pop of color? Because exterior paints are so important in establishing a home’s initial impression and ambience, it is acceptable to build a duplex house that is vibrant and sincere. Different hues are connected with certain moods.
Blue, for instance, symbolizes peace and tranquility. You will feel at peace the moment you see a blue house. You’ll feel more connected to nature and the outdoors if your duplex is green. Royalty is associated with purple, whereas authority and self-assurance are associated with red.
Brightly colored exteriors are an option for your home’s design if you want to alter your perception of the area. Look at these lovely, vibrant duplexes.
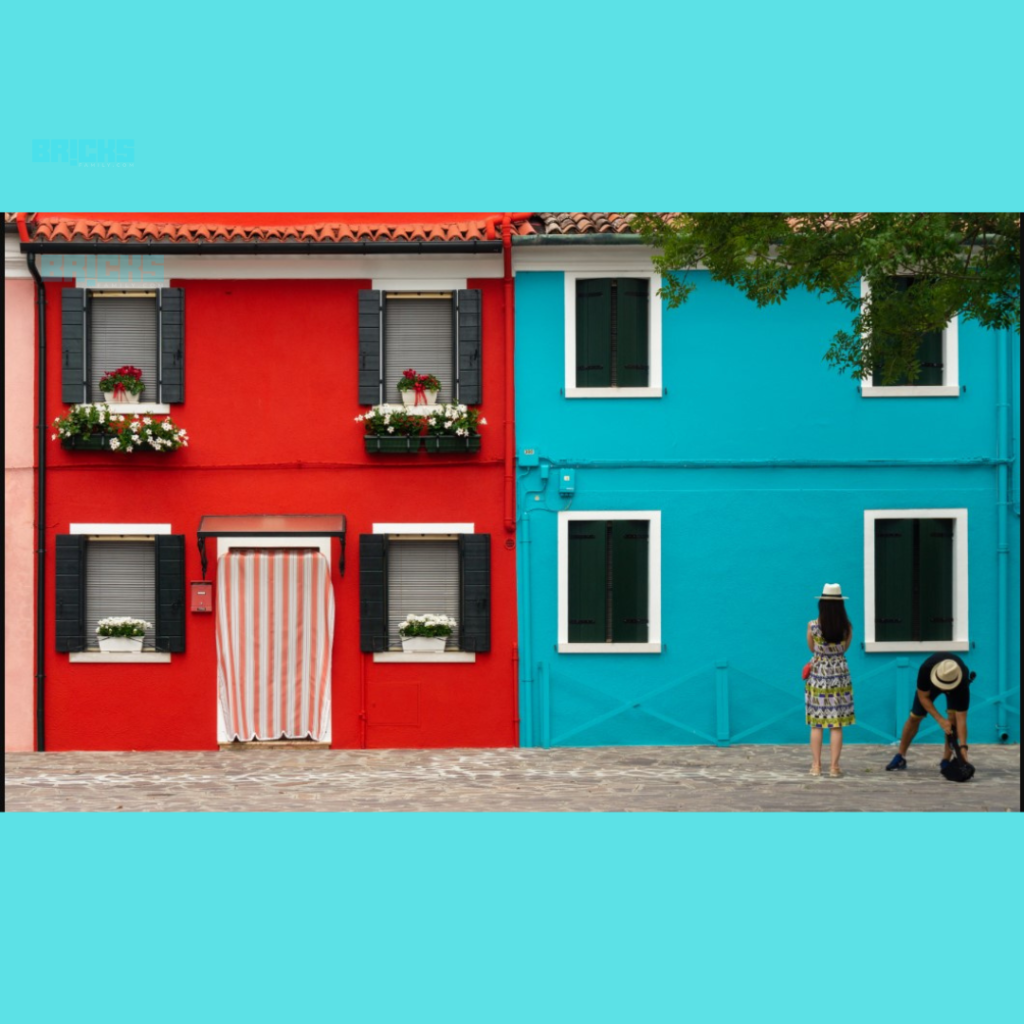
You could need some inspiration for the interior layouts now that you understand several duplex house design ideas. Here are a few quick suggestions for you.
Duplex house design – Staircase Inspirations
Every duplex home must have a staircase. Depending on the available area, you can pick between bifurcation stairs, L- or U-shaped steps, spiral stairs, stairs with a central landing, or ladder staircases.
Some homes have muted interiors throughout, but the stairs are incredibly vibrant, giving the entire home a fantastic appearance. A fantastic illustration is the picture below.
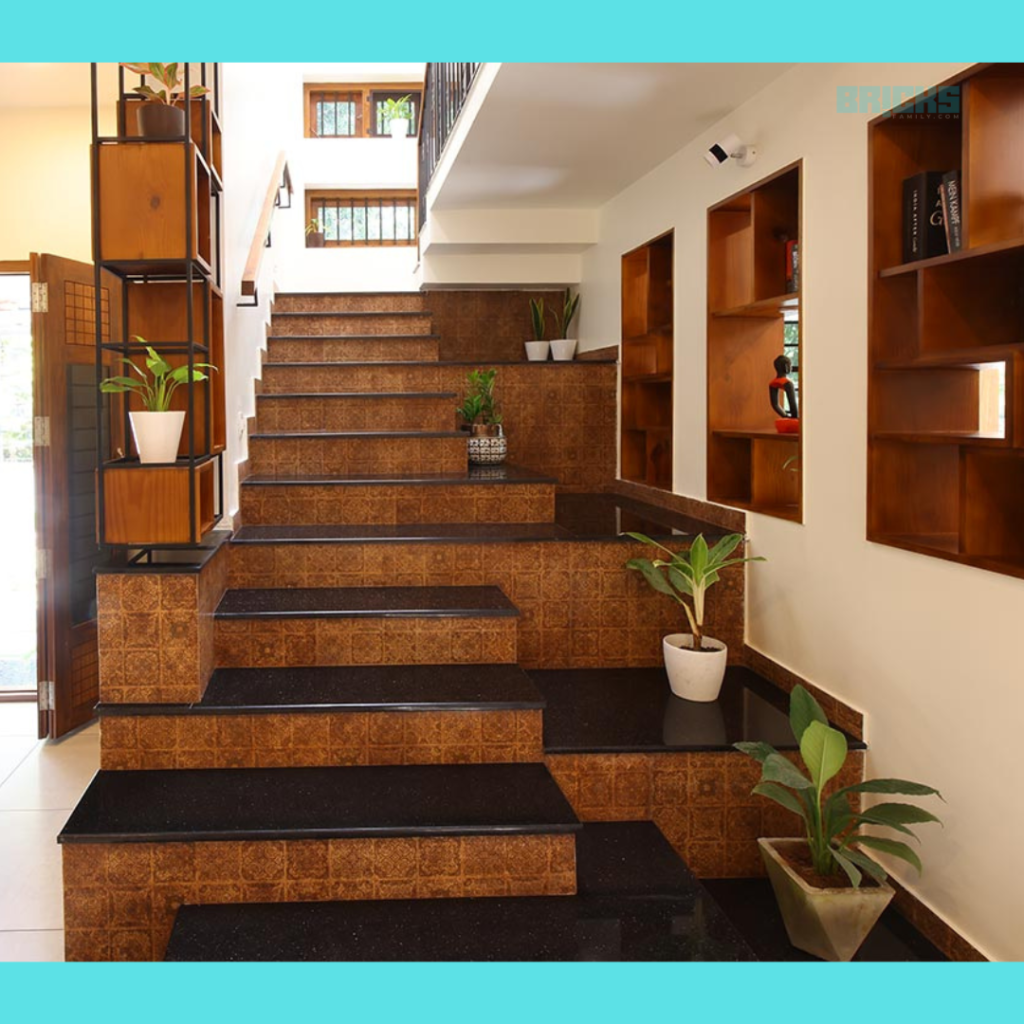
Different Types of Duplex Houses
Duplex homes can be built with two levels and living quarters. There are three varieties of duplex homes; read on to learn more:
- Standard Duplex
Stairs connect each floor of the two-story residence. The living room and kitchen are on the lower floor of a typical duplex, while the bedrooms and children’s quarters are on the upper floor.
- Ground Duplex
On the ground levels of the apartments, ground duplexes are constructed. In a ground-floor duplex, the bedrooms are on the lower floor, with a garden view, while the living area and kitchen are on the top floor. For people who prefer home gardening and have pets, it is perfect.
- Low-Rise Duplex
Low-rise duplexes have a second level with a large balcony and an attic. Compared to other duplex varieties, these are often built in a smaller space.
Duplex House Design Vs Single Floor Design
The single-floor house design is different from the duplex house design. The size of the construction and the amount of space covered by it are where the main differences may be noted. The main distinctions between a single-floor and duplex house design are listed below.
| Parameters | Duplex House Design | Single Floor Plan |
| Suitability | These are more suitable for large families. | These are better options for smaller families. |
| Cost | They are slightly more expensive. | In comparison to a duplex house design, a single floor is cost-effective. |
| Return on Investment (ROI) | Most of the time, duplex house design is considered to have a better ROI. | Single floor plans are good investment opportunities too. But in comparison to duplex house design, they have lesser ROI. |
| Reselling | Although it has a better ROI, reselling a duplex house design takes much more time. | Single floor plans are faster to sell, especially in cities where real estate prices are already burgeoning. |
Designing a Duplex House with Minimalist Design
You can have more airy rooms in your home if you build a minimalist duplex. More natural light, which might give the impression that the area is larger than it is, is another benefit of the minimalist duplex design. To get fresh air into your home, add large floor-to-ceiling windows and open them to the outside. It will also be a fantastic chance to arrange ornaments strategically. The décor accessories might be stylish and modern for a minimalist duplex house design.
Quick Facts on Duplex Houses
The following are some fascinating details about duplex homes:
- Duplex dwellings are simple to build in small locations. They are therefore in great demand in tiny locations.
- They are ideal for families who want to live near together but still want some privacy.
- If numerous families reside in the duplex, constructing a duplex is less expensive than building a single-family home. The family split the cost of construction as a result.
Advantages of Duplex House Designs
The duplex house design has various benefits, some of which include:
- Absolute secrecy. You have total privacy, unlike in an apartment.
- Wonderful for combined families. Therefore, if your family lives together, the duplex home allows each family member more privacy.
- Keeps you in shape; yes, climbing and descending stairs provides free, natural exercise that keeps you in shape.
Are there any disadvantages of duplex house designs?
A duplex house design faces unique difficulties, just like any other type of habitation.
- The arrangement does not allow privacy between various families. Therefore you won’t be able to split the house into two and rent out one of the floors.
- A large home with several floors will require more time and effort.
- Common walls in duplex homes may mean partial privacy.
- A duplex house will unquestionably cost more than single-story homes and apartments.
Vastu Tips for a Modern Duplex House
The following are some of the most crucial Vastu guidelines to keep in mind when choosing a modern duplex house design:
- Make sure the entrance to a duplex faces north before making a purchase. Your family will remain healthy and content if your duplex has a north-facing entrance.
- In a contemporary duplex home, the stairs should be placed in one of the three corners—south, southwest, or northwest.
- Never place the stairs on the southeast corner since this could get the family into legal difficulties.
- The bedrooms in a duplex home should be on the upper floor.
- A Duplex floor should have a balcony on the upper floor facing northeast. This will allow for an abundance of natural light. Additionally, having a balcony facing that direction will deflect bad energy.
- Ensure the pooja room is towards the northeast if you live in a contemporary duplex home. Additionally, this space must constantly be orderly and clean.
Summing Up Modern Duplex House Design Ideas
Duplex homes are a clever use of space and typically have more carpeting and floor space than single-family homes. With careful planning and superb design sensibility, you can utilise plenty of space, even in a small site. In this way this blog explains 12 Modern Duplex House Designs To Inspire You – House Designs 2023.
We provided 12 contemporary duplex house design ideas in the above article. Which concepts did you like the most and want to incorporate into your house? Please describe it in detail in the comments box below.
Also Read: Tips to Pack and Move Outdoor Belongings
Similar Topics: How To Get Rid of Mosquitoes | Best Home Remedies For Mosquitoes




