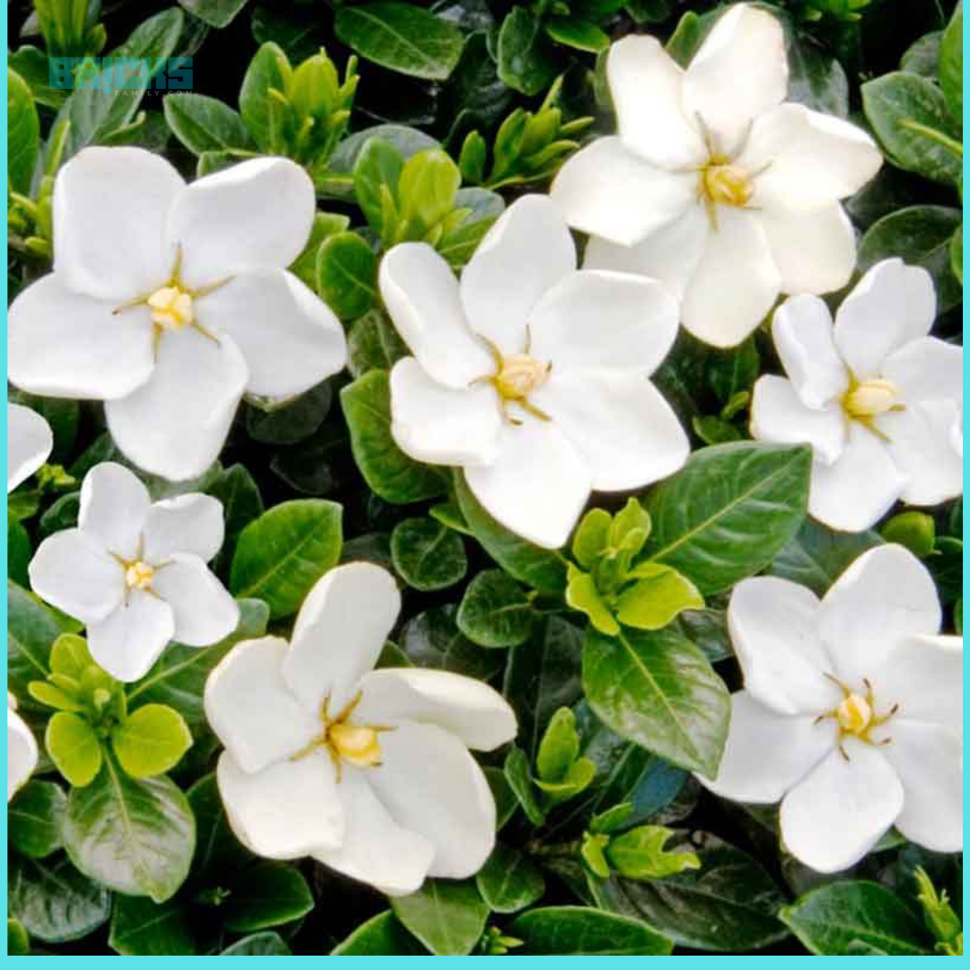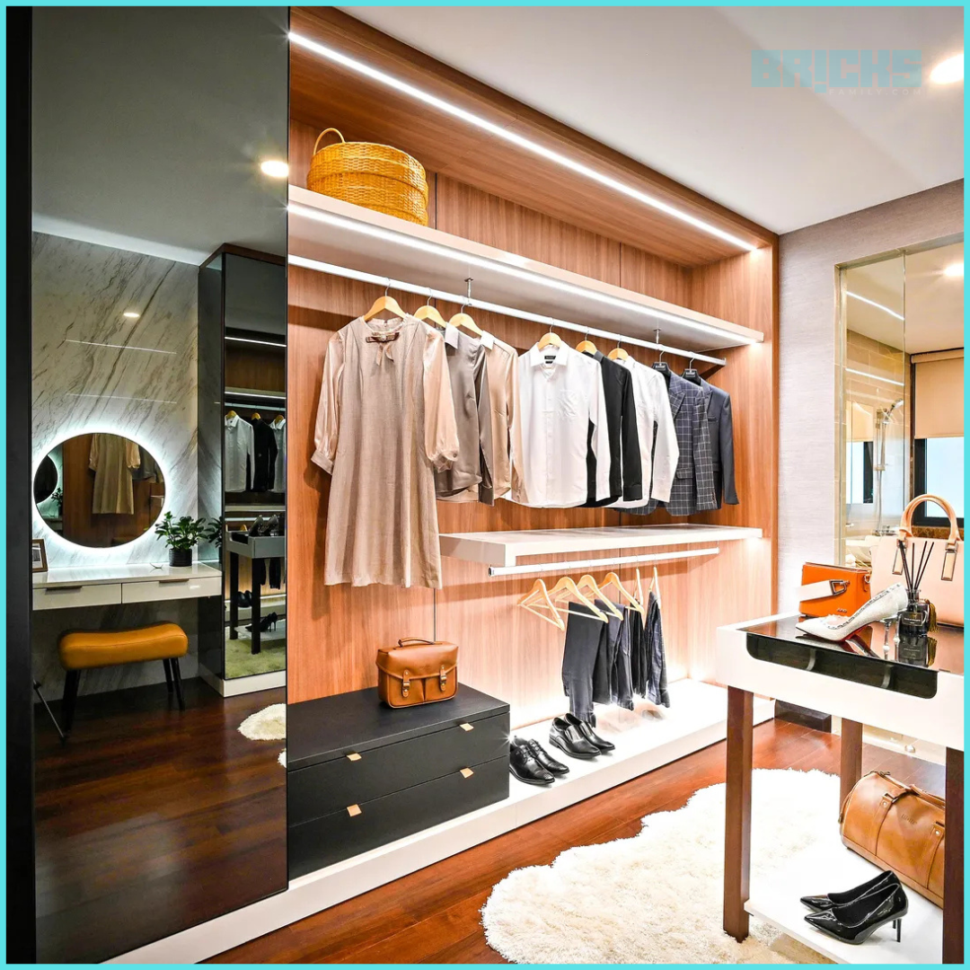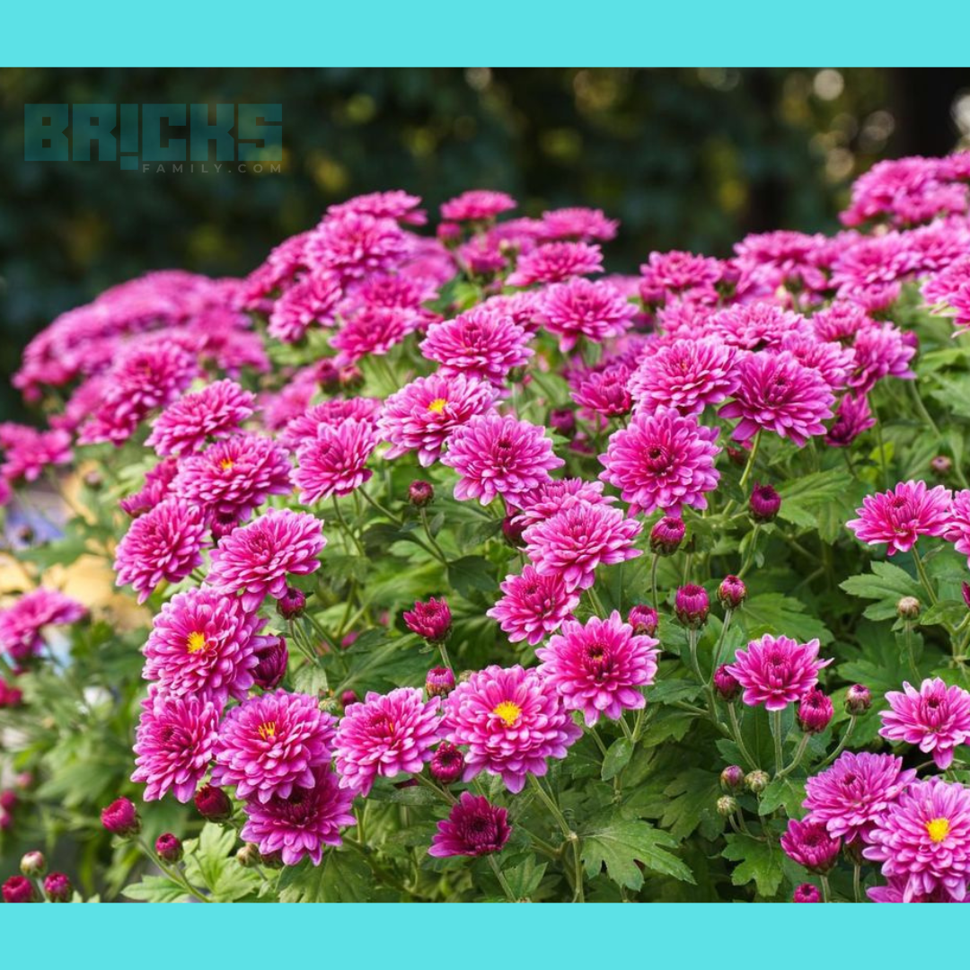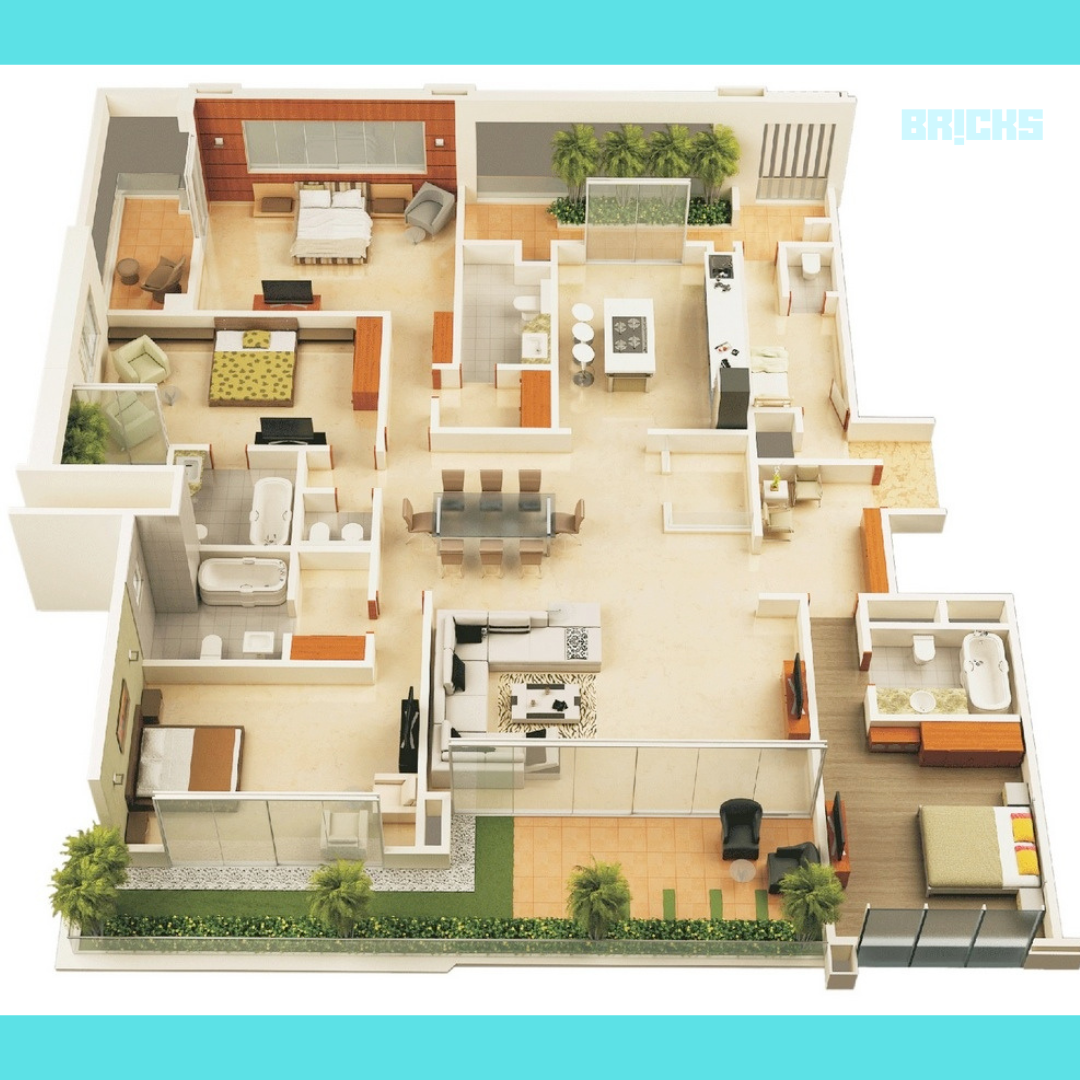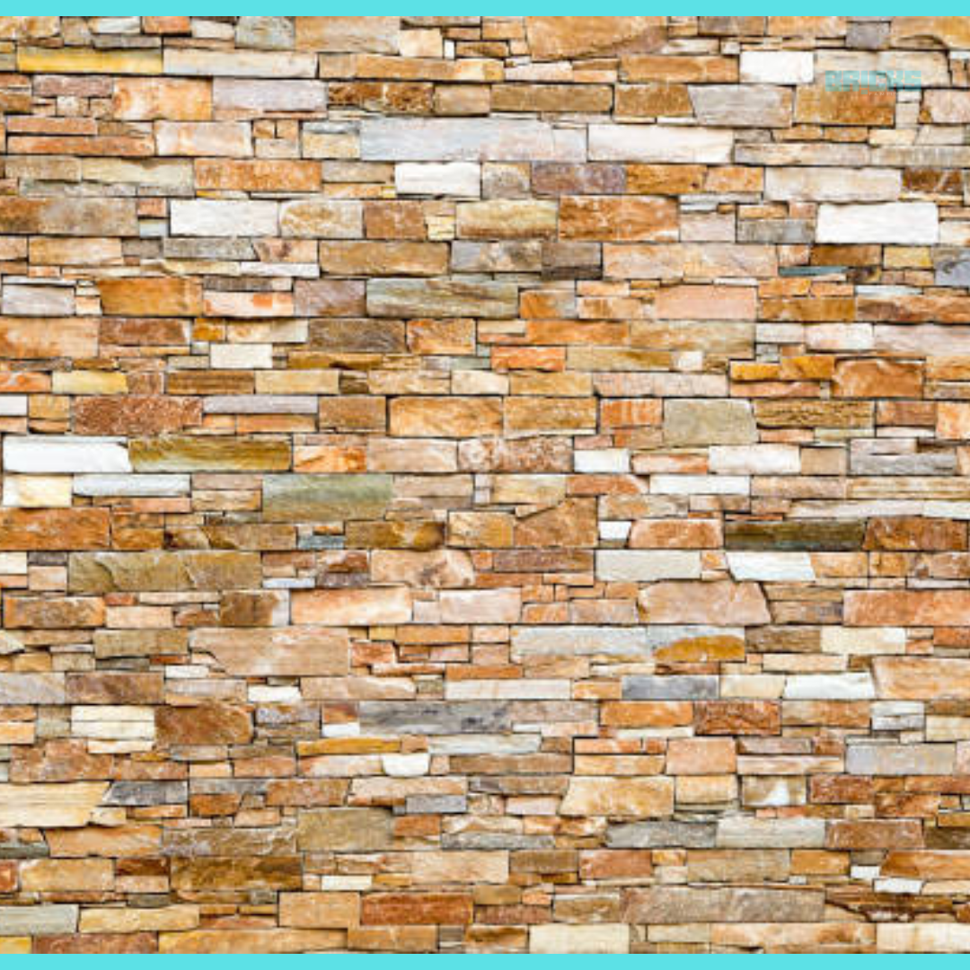You’ve come to the right site if you’re searching for a 4 BHK house design for your new residence. Families with more than four individuals, or large families, will benefit greatly from a 4 BHK house design. It is necessary to have a roomy and practical room for a family of this size, and since it is a new house, it only makes sense to have a home that complements your taste. This blog is about Best 4 BHK House Designs – Creative and Functional.
According to architectural regulations, a 4BHK house design must have a minimum carpet space of 1500 square feet. Even yet, a four-bedroom house typically occupies 2500–3000 square feet. It is even capable of reaching 5000 square feet or more.
We go into great length about the many types of 4 BHK house designs in the blog post below. These designs include homes with east and south-facing layouts and homes built on builder stories or even penthouses. Furthermore, we provide you with vastu guidelines to consider when creating the designs for your four-bedroom houses. Continue reading to learn so much more:
7 Best 4-BHK House Plans
4 BHK house designs can come in various forms. Here are our best options for you to choose from:
1. East Facing 4 BHK House Design
Given that the sun rises in the east, designing a four-bedroom house with an eastward orientation is a brilliant concept. The ideal 4 BHK house design for an east-facing home may be ensured by following the example of the image below, which shows how this house plan can be on the ground level.
If you consider using a plan similar to the one shared below, you can maximize the usable space. Given their positions in the house—the living room to the southeast and the main bedroom to the north—these significant spaces get abundant natural light.
Three bedrooms may be found in the west portion of this four-bedroom house plan, while the kitchen, dining area, and family activity area are located in the middle.

2. South Facing 4 BHK House Design
A 4BHK design facing south is believed to bestow wealth and good fortune to its occupants, according to the principles of Vastu Shastra. People who live in colder climates must go for a 4 BHK house design because it is known to receive a lot of sunlight throughout the day. This home design style ensures that your home’s main rooms—the kitchen, dining room, and main bedroom—get enough natural light throughout the day.
The image below is one of the best designs for a four-bedroom house. This arrangement leaves the middle of the home pleasant and empty, giving the impression that it is larger. The kitchen and main bedroom are to the south, the pooja room to the west, and the main hall to the center. Furthermore, you can choose to have one bedroom in the north-west with a window facing west and two bedrooms in the north-east with windows facing east.

3. Cottage Style 4 BHK House Design
The ideal 4 BHK house design for some people is one with a cottage style, which offers a functional layout and a rustic atmosphere. Open and airy, these floor plans have the bedrooms arranged in one direction and the rest of the house in another.
If you look at the picture below, you can see that all the bedrooms are situated adjacent to one another, with bedroom #2 and bedroom #3 sharing a bathroom. Conversely, the study, dining room, kitchen, and living room are connected. The center of the home features storage areas such as a pantry room, bookcases, and more. Two large porches on either side of the house have entries from the common area.
All you need to do is add different interior details, such as rustic style decor, patterns, and textures like linen, cotton, floral, stripes, and more, to finish the look of your four-bedroom bungalow design.

4. Builder Floor 4 BHK House Plan
Essentially, builder-floor apartments offer the most privacy of any flat. As the name implies, these large residences take up a whole floor in a structure. The arrangement options for a four-bedroom builder-floor house are endless.
The picture below is a decent illustration of a builder’s floor for a four-bedroom house plan. Looking closely, you can see that this enormous property has a lot of space for outside areas. There are two lawns, one in the front and one in the back, and two sizable balconies that go along with them. The living room, dining room, and kitchen are arranged in the center of the house, with the bedrooms on the sides. With lots of open space and a fuss-free, straightforward design, the home is kept uncluttered and spacious.

5. Mediterranean Style 4 BHK House Plan
Mediterranean-style homes are ideal for homes with a Mediterranean-like environment, as the name implies. These homes, which are large and airy and welcome nature, are best suited for those in warm, tropical climates.
The layout of a four-bedroom Mediterranean-style home can resemble the one in the illustration below. The house includes a pleasant porch area and enough interior space for a sitting area. The bedrooms are arranged in a cluster, one next to the other, much like a four-bedroom bungalow house plan.

6. Duplex Home 4 BHK House Design
Look no further if you’re searching for a four-bedroom duplex house plan. We offer a design pattern that will make it simple for you to plan the interior of your chic 4-bedroom duplex home. However, the ground floor area of a duplex house may be smaller; adding floor results in practically twice as much space.
Plan your 4 BHK duplex house design with the image shown below as inspiration to create a roomy, practical, and fashionable design. The bottom level comprises a more formal and communal space that serves as the home’s pooja room, kitchen, dining area, living room, guest bedroom, and sometimes a room for older people or grandparents.
There is more intimacy on the higher floor. This is the family room, which is roomy and accommodating for gatherings with the whole family. This floor houses the kids’ room and the main bedroom, with a sizable balcony or terrace area at the top.

7. Ranch Style 4 BHK House Plan
We have the ideal plan and layout if you’re seeking a 4 BHK house design in the ranch style. This kind of design is rather roomy and features many open areas inside the house, as you can see from the image below. There is plenty of space for the family to gather for meals, and this four-bedroom house design encourages individuals to unwind and enjoy themselves.
A decent example of a four-bedroom ranch-style house design is seen in the image below. In addition to a room for a library, sitting area, and entrance, it also offers enough for a spa bathroom and a sizable utility area.

Top 5 Vastu Tips for 4 BHK House Design
You should design your four-bedroom house according to Vastu Shastra to ensure it is a haven of positive energy and vibrations. Living in a home created according to Vastu principles is always a good idea since this will help you attract success in all areas of your life, excellent health, and prosperous relationships with others. Here are some essential guidelines for designing a four-bedroom bungalow:

- The kitchen of your four-bedroom house plan should be situated after the front door. This can harm your home’s vastu dosha and bring misfortune.
- According to Vastu Shastra, the best locations for bathrooms in a four-bedroom house are the southwest and west corners of the building.
- If you have recently purchased a new home in a development or community, you should wait to move in until every structure feature is operational. Before you move in, the gym, the pool, the lift, the elevator, and all the lights should work.
- Make sure to have your home’s plumbing mended if any taps leak. Leaky taps have the potential to deplete your bank account and cause financial problems for the entire household.
- Orienting the main door of your four-bedroom house design towards the north or north-east can bring prosperity and good vibes to the whole family.

In Conclusion – 4 BHK House Design
Many different sizes and configurations are available for a four-bedroom home plan, ranging from two-story possibilities to designs with a garden or a staircase. However, adequate functionality should always come first in any house design, even for a four-bedroom house.
We go over several elegant and well-liked 4 BHK house design concepts with you in the blog post that was provided above. Which of these designs was your favorite? Which of these four designs for a one-bedroom house would you choose as a model for your construction and design? Please tell us everything in the space provided for comments below.
Also Read: 1000 Sq Ft House Designs With Images
Similar Topics: 15 Types of Glass Used in Construction



