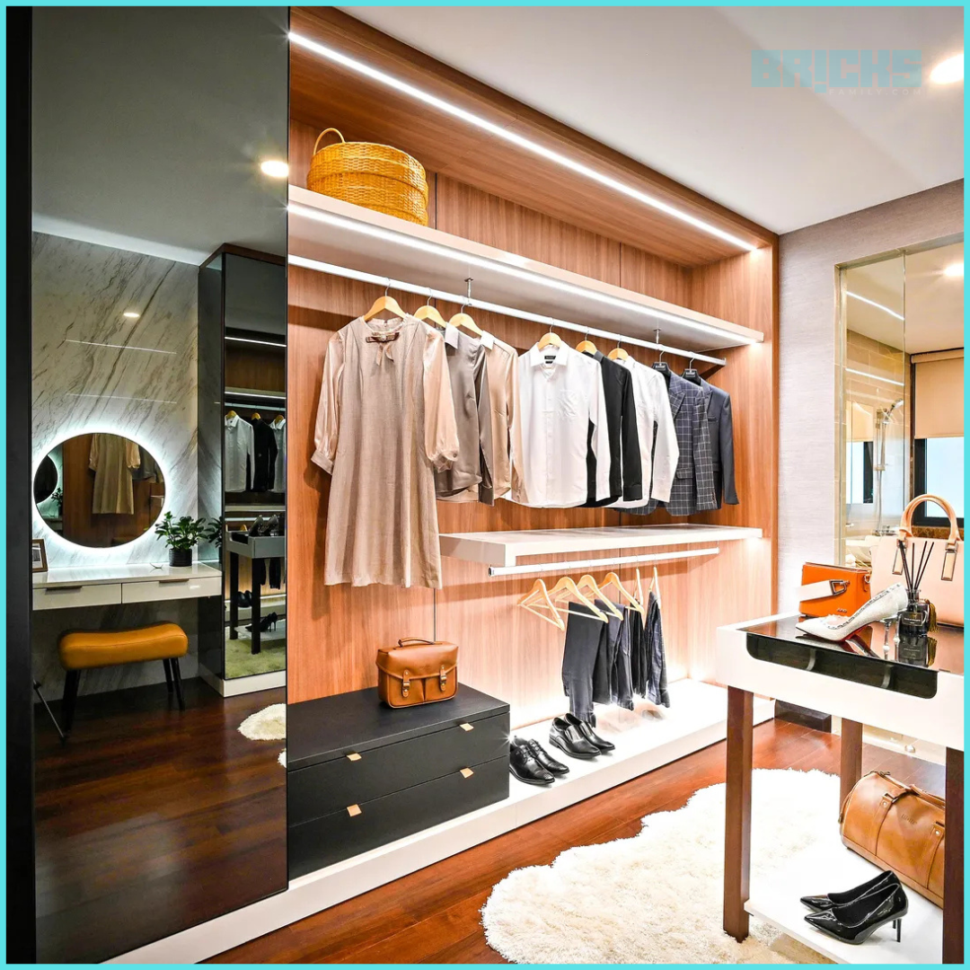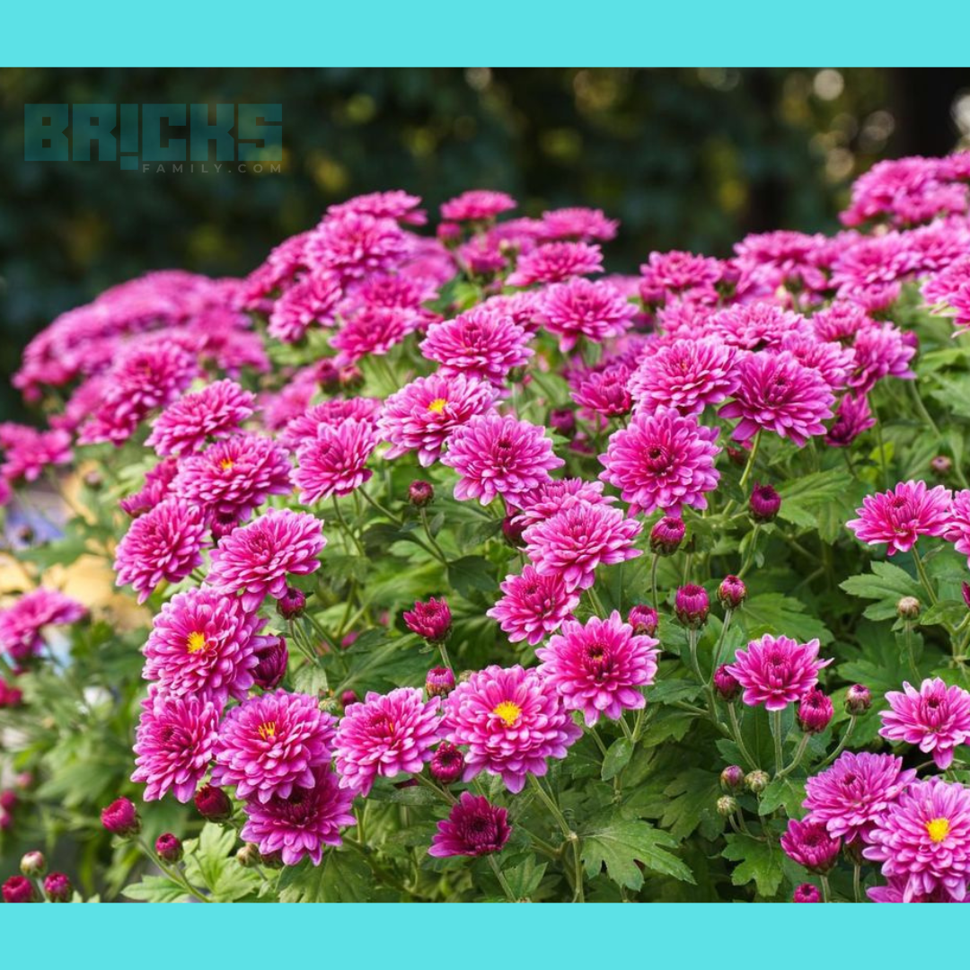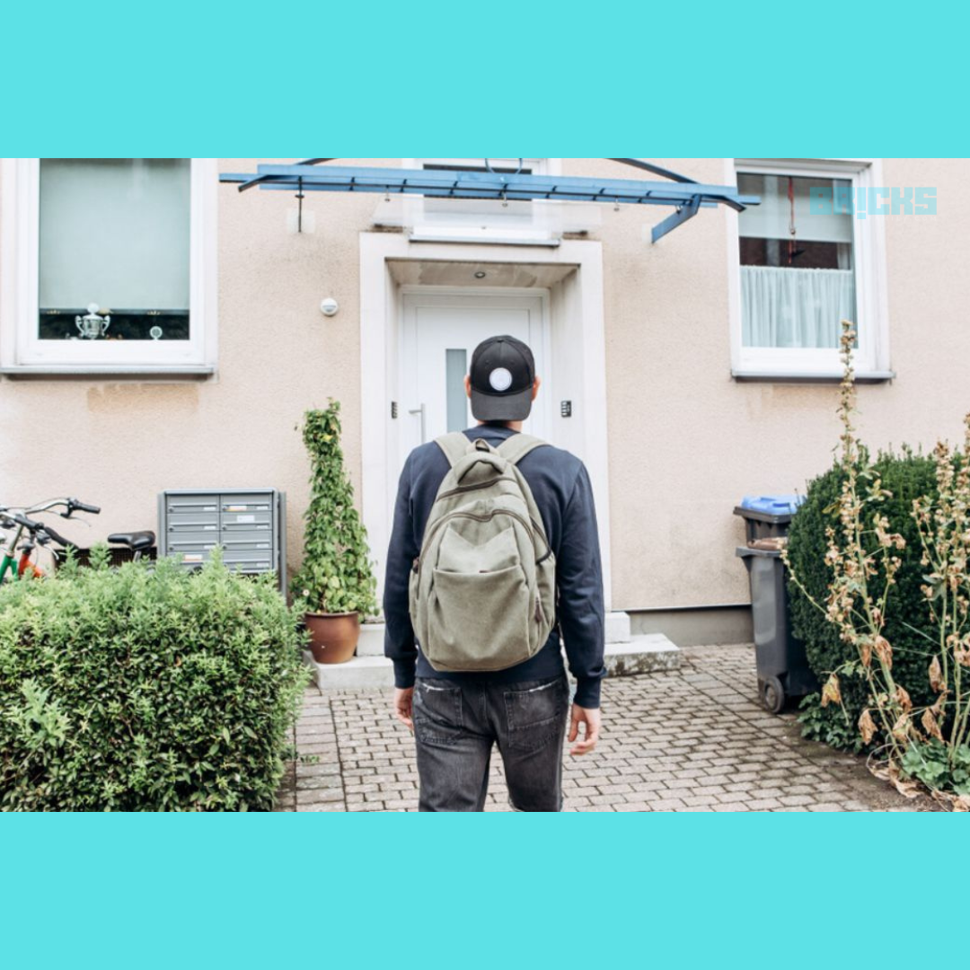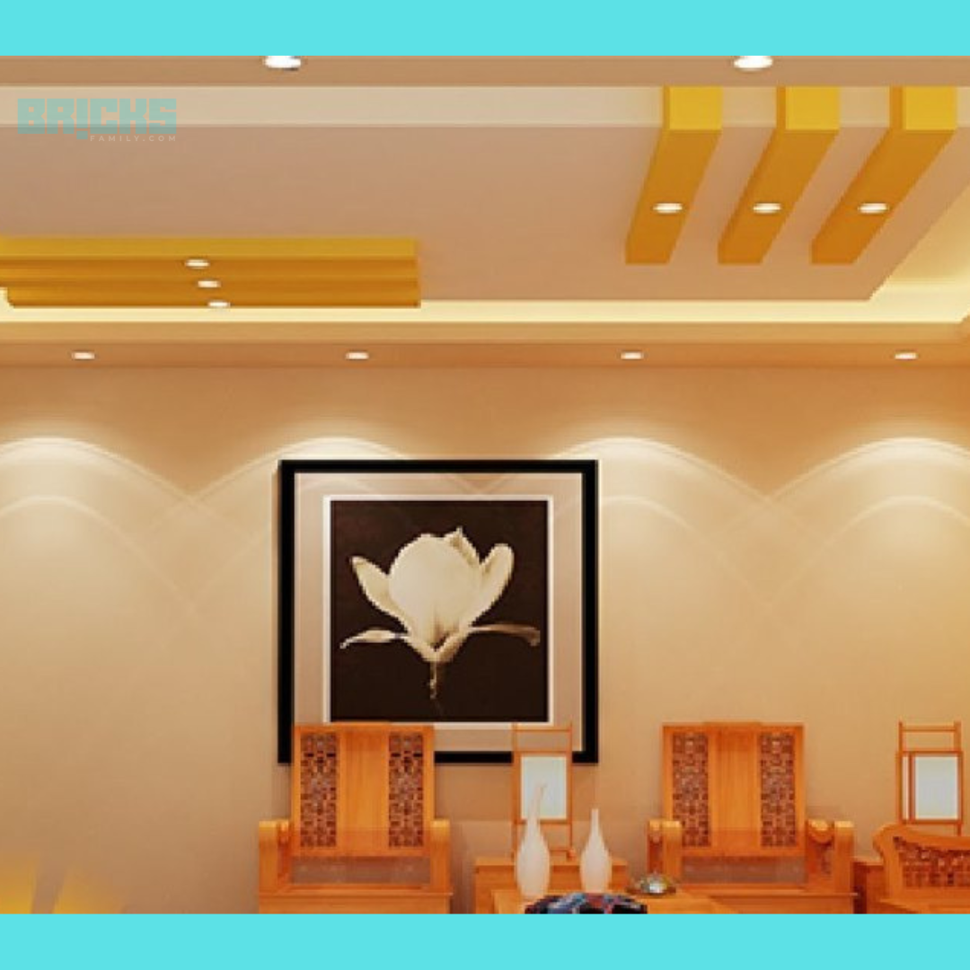With 1000 sq ft house ideas, you can make creative arrangements and adaptable plans. These designs provide comfort, practicality, and ease of use for a medium-sized family. This blog is about 1000 Sq Ft House Designs With Images.
Although they are popular, middle-class families may find tiny homes to be too small. Here’s where plans for 1,000-square-foot houses come into play. This understated style is turning into a homeowner’s and architect’s playground. It questions accepted ideas about spatial limitations.
With 1000 sq ft house ideas, you can make creative arrangements and adaptable plans. These designs provide comfort, practicality, and ease of use for a medium-sized family.
Although they are popular, middle-class families may find tiny homes to be a little too small. Here’s where plans for 1,000-square-foot houses come into play. This understated style is turning into a homeowner’s and architect’s playground. It questions accepted ideas about spatial limitations.
Best 1000 sq ft House Designs
Below, we have listed a few cleverly designed 1000 square feet layouts that offer versatility for every lifestyle.
1000 sq ft House Design – Double Bedroom:
With this layout, the 1000 square feet of space may create two cosy bedrooms. Each bedroom should be thoughtfully designed with useful furniture combinations and clever storage ideas to make it perfect for single people or small families. The layout ensures a comfortable, practical living space, which strikes a balance between private and communal spaces. This two-bedroom, two-bathroom house includes a large, roomy sit-out. You can access the dining area from the living area and enter a large hall through the sit-out.

1000 sq ft House Design – 3 Bedroom:
This idea incorporates three beds within the 1000 square feet to make the most of the available space. It serves small and medium-sized families and people who need additional rooms for visitors or office use. While keeping the common rooms, such as the kitchen and living room, open and inviting, you may concentrate on making each bedroom comfortable. The layout below includes a kitchen, dining area, living room, entrance, two bathrooms, a sit-out area, and three bedrooms.

1000 sq ft House Design – 3 Bedroom with Parking:
Based on the two-bedroom concept, this 1000-square-foot home design has a dedicated parking space to meet practical needs. The parking area blends in perfectly, whether covered or designed like a porch. The layout makes living areas more useful without sacrificing comfort for inhabitants. This layout has a living room, kitchen, two bedrooms, two bathrooms, a small laundry room, and a porch for parking.

1000 sq ft House Design with Puja Room:
This design incorporates cultural themes by including a separate 1000-square-foot puja area. The puja room is positioned for privacy, providing a traditional flavour to the home. In addition, there are two bedrooms, two bathrooms, a kitchen, under-stair storage in the dining area, and parking.

Open Concept 1000 sq ft House Design:
This design improves the perception of space by removing redundant walls and implementing an open-concept layout. Within the 1000 square feet, it easily unifies the kitchen, dining, and living areas. The design makes the house appear more welcoming by promoting community living and enhancing visual appeal. There are two bedrooms, a shared bathroom, a kitchen, a dining area, and living quarters.

1000 sq ft House Design for Middle Class:
This design strikes a compromise between affordability and usefulness to provide 1000 square feet of space for middle-class living. Its layout is intelligent, with flexible spaces and effective parking, and it emphasizes practicality. The house layout offers a nice living space with three bedrooms, three bathrooms, a hallway, a dining area, and a kitchen.

1000 sq ft House Plan 3D
The 1000-square-foot house plan gains depth and detail when the design is seen in three dimensions. Before the building starts, homeowners can examine the general design, furniture placement, and space layout in this 3D simulation. The ideal furniture arrangement and appearance are shown in this 3D layout, which includes two bedrooms, two bathrooms, a kitchen, a dining area, and a balcony.

1000 sq ft Double-Storey House Design
This two-story layout expands living space to two floors, making the 1000 square feet more efficient. Common amenities on the first floor may be found in the dining room, living room, office space, powder room, parking lot, and kitchen. With three bedrooms, two bathrooms, and a hallway on the upper floor, the vertical approach maximizes space and utility. Those looking for a multi-level, small living space might consider this design.

Benefits Of 1000 Sq ft House Design
The benefits of a 1000 sq ft house design extend beyond mere dimensions, offering various advantages such as:
Cost-Effectiveness: Compared to larger homes, 1000-square-foot designs are typically less expensive to build, furnish, and maintain. The lower expenses associated with development and maintenance render homeownership financially feasible.
Ease of care: A 1000-square-foot house requires less care because of its smaller footprint. You can maintain their property effectively because cleaning, repairs, and general upkeep take less time and money.
Fast Construction: Building a 1000-square-foot house usually takes less time than building a larger one. It also lowers the cost of building.
Environmental Impact: Living in a smaller home encourages sustainable lifestyle choices. During construction, they consume fewer resources and leave a smaller environmental impact overall.
Reduced Property Taxes: Lower property taxes sometimes result from smaller home assessments. You can benefit from more manageable tax bills than people who own larger houses.
Energy Efficiency: Lower utility expenses are frequently the outcome of limited space. More energy-efficient lighting, heating, and cooling specifications for 1000-square-foot homes mean less environmental effects and reduced energy consumption.
Possibilities for Customization: Condensed areas promote careful design decisions. Within a more reasonable budget, you can design the home to your tastes and invest in high-quality, reasonably priced building supplies.
Clutter Reduction: A more minimalist lifestyle is encouraged by small living areas. You can concentrate on retaining only what is necessary, resulting in less clutter and a more tidy living area.
Cost of constructing 1000 sq ft house design
The average cost to build a 1000-square-foot house in India is about Rs 12 lakh. This would, however, differ depending on factors, including the chosen level of furnishings, labour availability, raw material supply, and location.
1000 Sq ft House Design: Things To Keep In Mind
• Pick a layout that uses the available kitchen, living area, and bedroom space.
• Select an adaptable design in case your demands alter down the road.
• Select a look that complements your surroundings and your taste.
• Seek designs with plenty of natural light through windows and open areas.
• Verify that there is adequate storage to maintain organization.
• Look for a plan that includes patios or porches.
• Opt for energy-saving elements like insulation and well-built windows.
• Establish a budget for the construction and upkeep of the home.
• Verify that the design complies with the building codes in your location.
• Select a builder with a solid track record and familiarity with homes of a comparable size.
• Consider if other people might like the house if you want to sell it later.
Wrapping Up 1000 Sq ft House Design
Families in the middle class that want to combine price and size can find the perfect solution in 1000-square-foot house designs. Every design provides a special combination of affordability and adaptability. These houses prioritize practicality, intelligent layouts, and aesthetic appeal to cater to middle-class lifestyles. Benefits like affordability, energy efficiency, and customization options demonstrate that a 1000-square-foot house design can sometimes be too small to be comfortable. Examine the possibilities, consider important variables, and create the ideal design.
Also Read: Know the Difference: Plot Loan Vs Home Loan
Similar Topics: 15 Types of Glass Used in Construction














