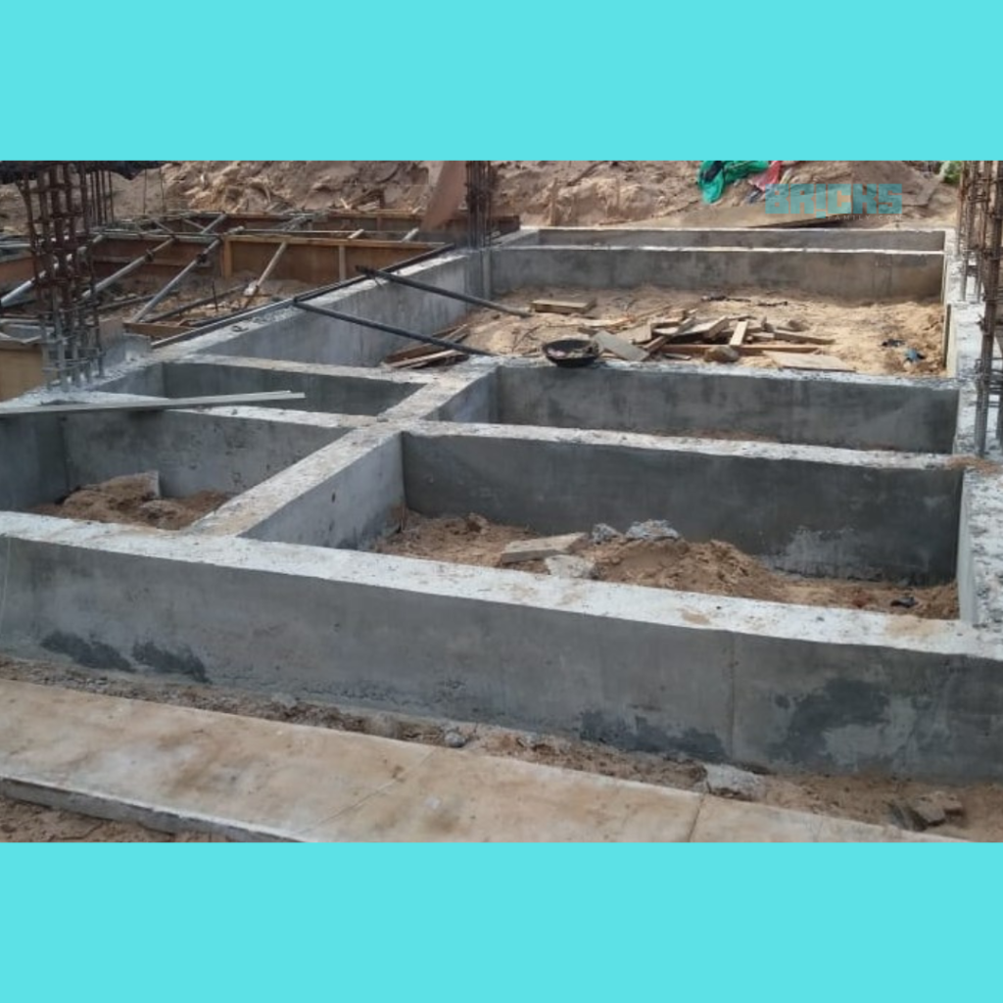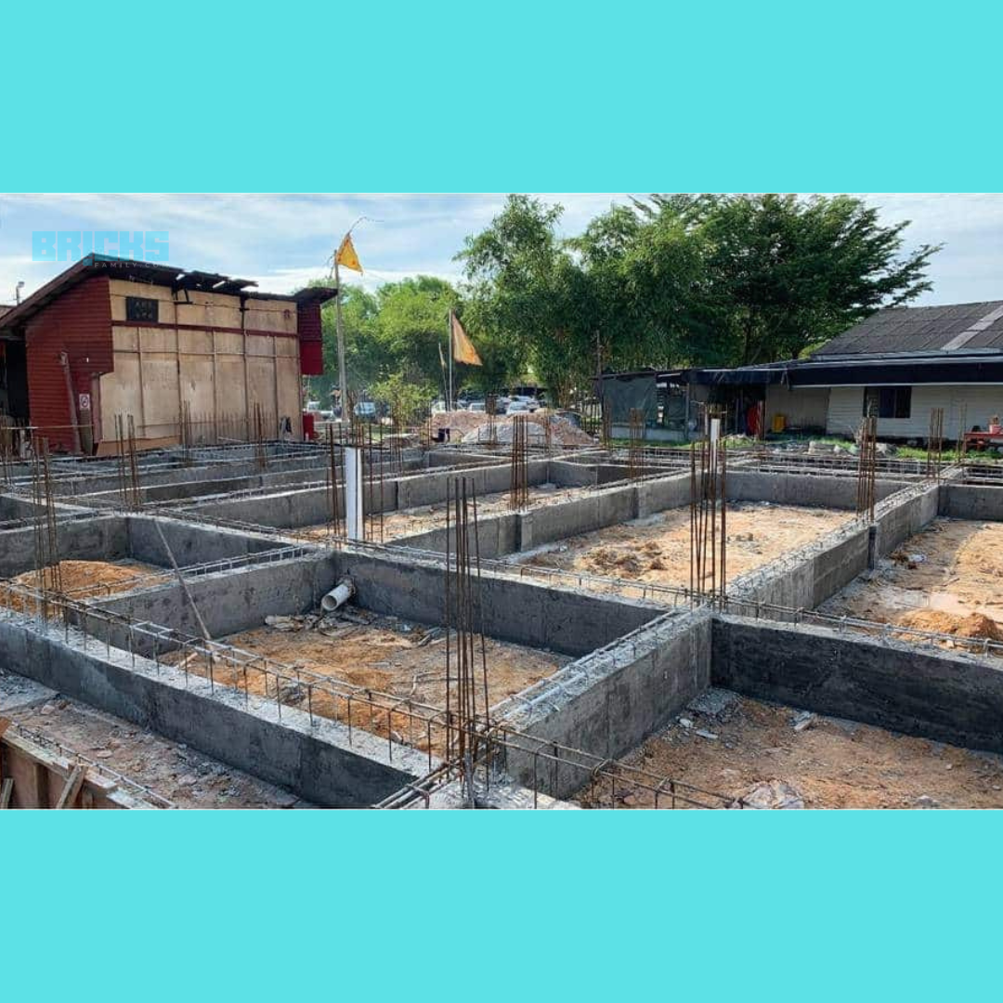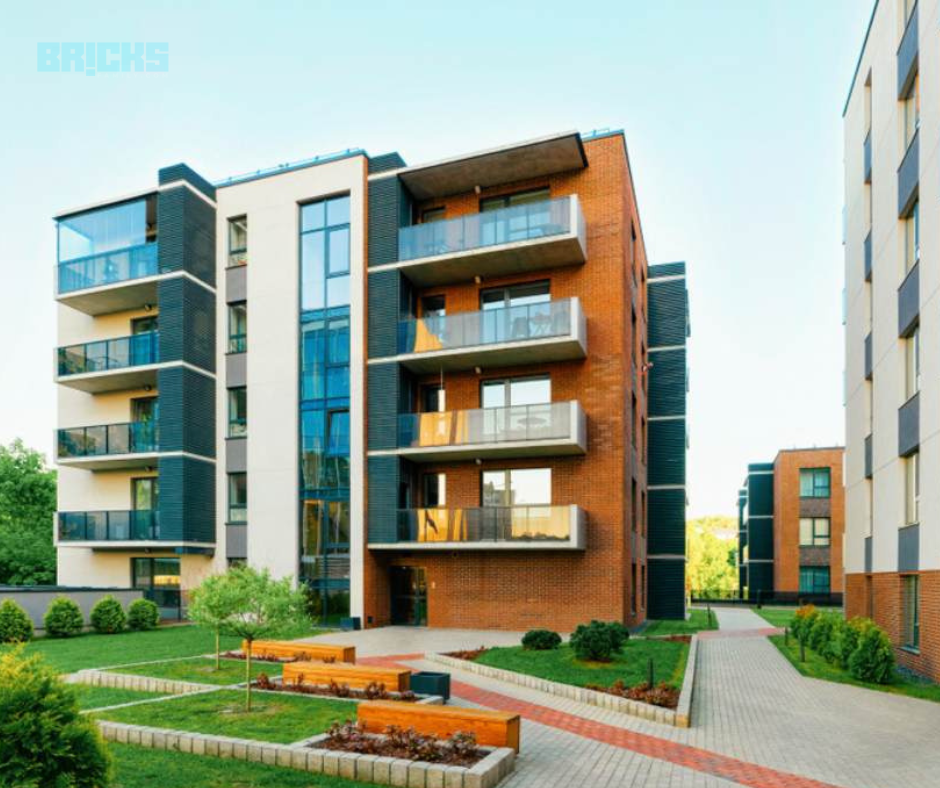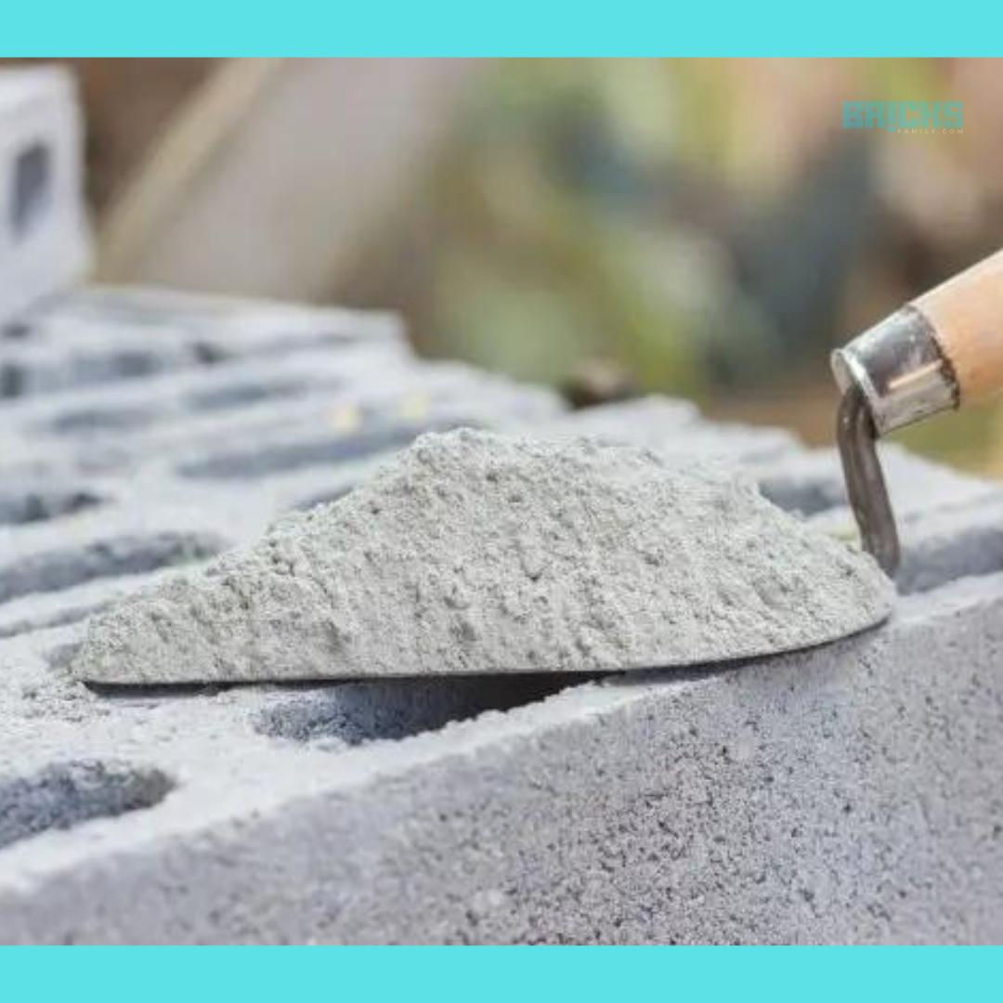The pillars and sub-columns of a building are supported by plinth beams, which are rectangular stone blocks. They connect the wall to the base and are crucial to any standing structure. The first and second levels are separated by it. Plinth beams protect structures against natural disasters by preventing cracks from propagating from a building’s foundation to its walls. This blog is about Plinth Beam – Significance, Placement, Dimensions & More.
A plinth’s primary purpose is to distribute the weight of the columns across the foundation equally. Their primary objective is to act as a barrier, preventing moisture and water from entering the building. Plinth beams’ primary purpose is to prevent groundwater from entering the structure and perhaps harming the walls.
The damp-resistant course on the plinth’s upper layer shields the superstructure from moisture. Plinth beams also offer lateral stability in the face of horizontal forces like earthquakes and wind loads. The ordinances state that the plinth cannot be any shorter than 45 cm.

The Significance of Plinth Beams
Plinth is incorporated into every structure for the following reasons:
- To keep moisture, mildew, and dampness out of the system.
- To move the weight of a superstructure to the building’s foundation.
- To serve as a retaining wall to prevent the infill from rising higher than the lower floor or building.
- To improve the architectural appearance of a building.
- To provide the structure with all-around stability.
What is Plinth Beam Level?
The level of the building at which superstructure construction begins is known as the plinth beam level. The primary function of the beam level is to regulate the overall structure’s height and size. It is a reference point for tasks like laying the foundation, building the wall, and choosing the floor level.
Building codes, architectural style, and location are some variables that determine the plinth beam. The height of the plinth level is intended to accommodate drainage systems, neighbouring structures, road levels, and other site-specific design requirements while maintaining the structure above flood level.
Size of the Plinth Beam
Several elements, including the building type, soil quality, local codes, and design requirements, determine the size of the plinth beam. There is no regulated plinth size for construction that would apply to all projects. However, many architects and builders prefer the width measurement of 9 inches (225 mm), which is widely utilized.
In addition, the height of the plinth beam might vary from 9 inches (225mm) to 18 inches (450mm) depending on the structure’s floor count and other outside variables. This height provides the distance between the ground and the bottom of the beam.
Placement of Plinth Beams
The plinth beam plays a significant role in the foundation of any building or construction. Due to its location at the base of the ground-level walls, it is essential to the overall stability and strength of the structure. The beam connects the walls and columns and stretches horizontally around the outside of the building. Let’s see Plinth Beam – Significance, Placement, Dimensions & More.
To stop erosion brought on by groundwater, plinth beams are constructed above the ground but below the floor level. These beams may only sometimes be placed precisely based on architectural design, structural requirements, and adherence to local building laws and regulations.
Difference between Plinth Beam and Tie Beam
| Plinth Beam | Tie Beam |
| Plinth beams are placed at the ground level, separating the superstructure and the sub-structure. | Tie beams are placed on the higher floors to connect the rafters or the columns. |
| They evenly transfer the load from walls and columns to the structure’s foundation. | They serve as a length-breaker for the columns, particularly when the ceiling height exceeds the standard of over 4-5 meters. |
| They aid in preventing cracks from reaching the wall. It also aids in the prevention of groundwater and flooding damage. | Tie beams support the columns and rafters in the truss system against vertical forces and lessen the likelihood of buckling failure. |
| They are built into constructions with reinforced cement concrete. | Tie beams are built of steel or reinforced cement concrete, depending on the type of construction. |
Dimensions of Plinth Beam
Several variables, including structural design, regional building codes, and soil-bearing capacity, determine plinth beam sizes.
Height of a plinth beam
The plinth beam height may vary from 9 inches (225mm) to 18 inches (450mm) depending on the structure’s number of levels and other outside variables.
Plinth Beam Width
The plinth beam’s width is almost always equal to the width of the wall in construction structures. However, depending on the architecture, the plinth’s breadth could be greater than the wall’s thickness.
Plinth Beam Depth
The depth of the plinth beam is determined by elements such as regional building rules, soil quality, and structural needs. The average range for the beam’s depth is 300mm (12 inches) to 600mm (24 inches).
Plinth Beam Depth Ratio
In India, there are 18 plinth beams per square meter. However, the structural engineer will decide the beam’s depth ratio based on the structural requirements.
Plinth Beam Cross-Sectional Dimension
The cross-section dimension of plinth beams may vary according to the loading and deflection requirements of the code.
Plinth Beam Shear Reinforcement
Plinth beams must be designed following IS 46:2000, notably Table 20. Based on the specific grade of concrete, the table alters the maximum allowable shear reinforcement. The rules also specify that the shear reinforcement’s projected spacing cannot exceed 30 cm.
Materials Used to Assemble Plinth Beams
The plinth beam can be put together using these two main parts:
Concrete: One of the key elements is concrete. When building the beam, concrete strength is essential. The plinth’s concrete should have a standard strength of 20 Megapascals (MPa). A concrete grade of M20 (miss ratio) is needed in addition to the MPa. Adding 20% additional cement to the mixture will make up any lost concrete if it occurs during mixing.
Steel Rods: Per regulations, plinth beams must have two bottom reinforcing steel bars with a minimum diameter of 12 mm and two top bars with a minimum diameter of 10 mm. Furthermore, stirrup spacing should be about 15 cm and a concrete cover with a minimum thickness of 25 mm is needed over the reinforcement bars. It is crucial to remember that the steel rods’ diameter must meet the specifications, which state that it cannot be less than 6 mm.
Plinth Beam Design
To ensure that the plinth beam has adequate strength while being built cost-effectively, the design procedure for a plinth beam comprises a thorough analysis to determine the proper size.
Among the loads that must be considered while designing the plinth are the following:
- Load the wall from a height above the plinth.
- Considering the passive pressure that the plinth’s foundational soil exerts is necessary.
- A potential load might be used in the event of uneven foundation settlement.
Summing up Plinth Beams
The plinth beam is a crucial component of a building’s structural design. Its main job is to give the structure a solid foundation and evenly transmit the weight of the walls and columns onto the foundation. The plinth effectively supports the walls and guards against differential settling and is essential to the construction’s overall stability and lifespan. In this way, this blog explains Plinth Beam – Significance, Placement, Dimensions & More.
Also Read: Palm Tree in House Vastu – Benefits, Types, Caution & Decor Inspiration
Similar Topics: House Construction Process – Your Step-by-Step Guide















