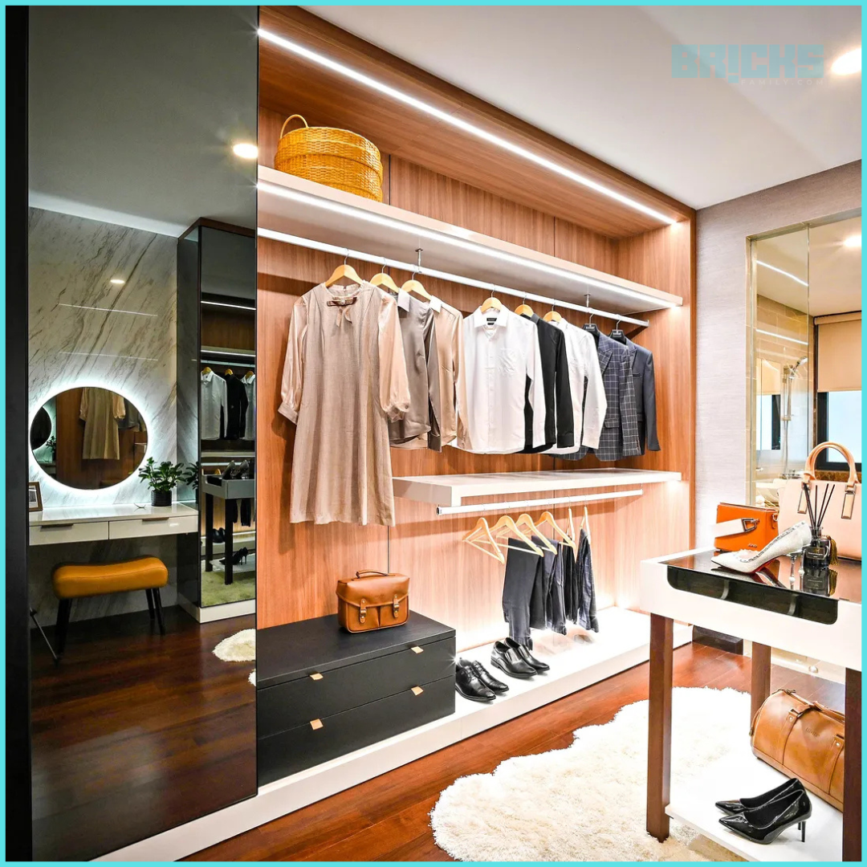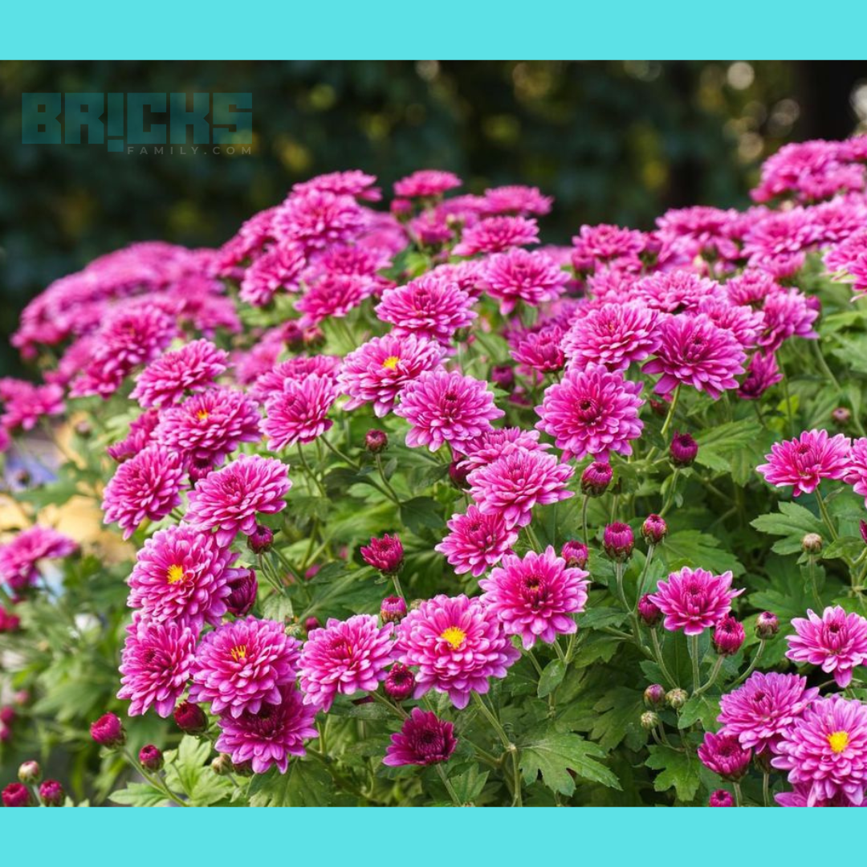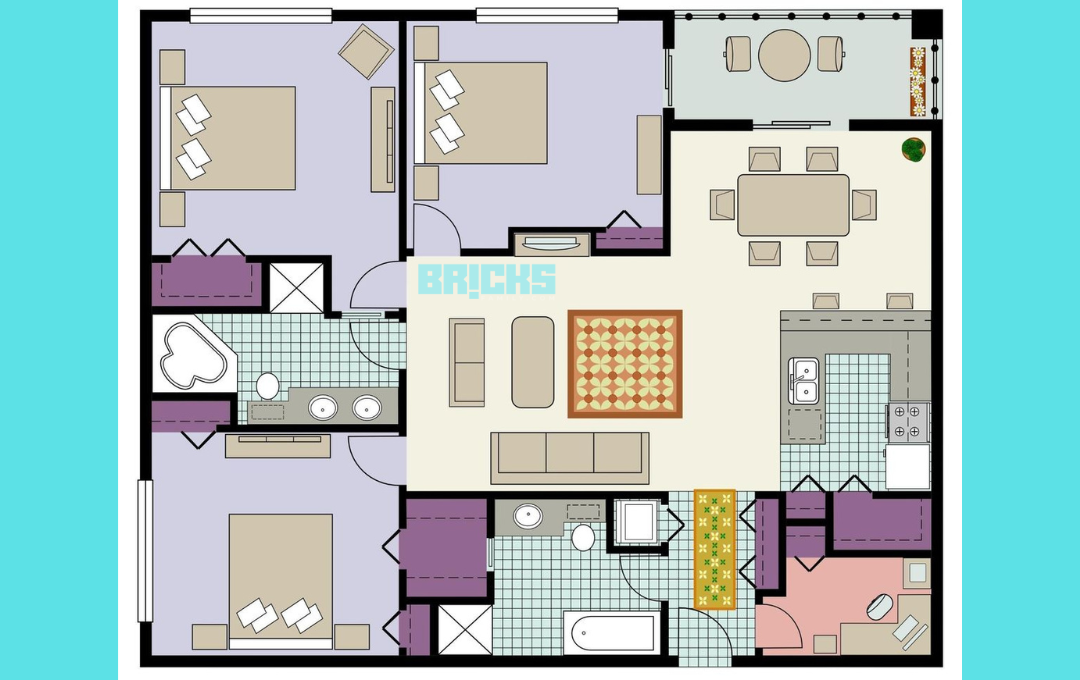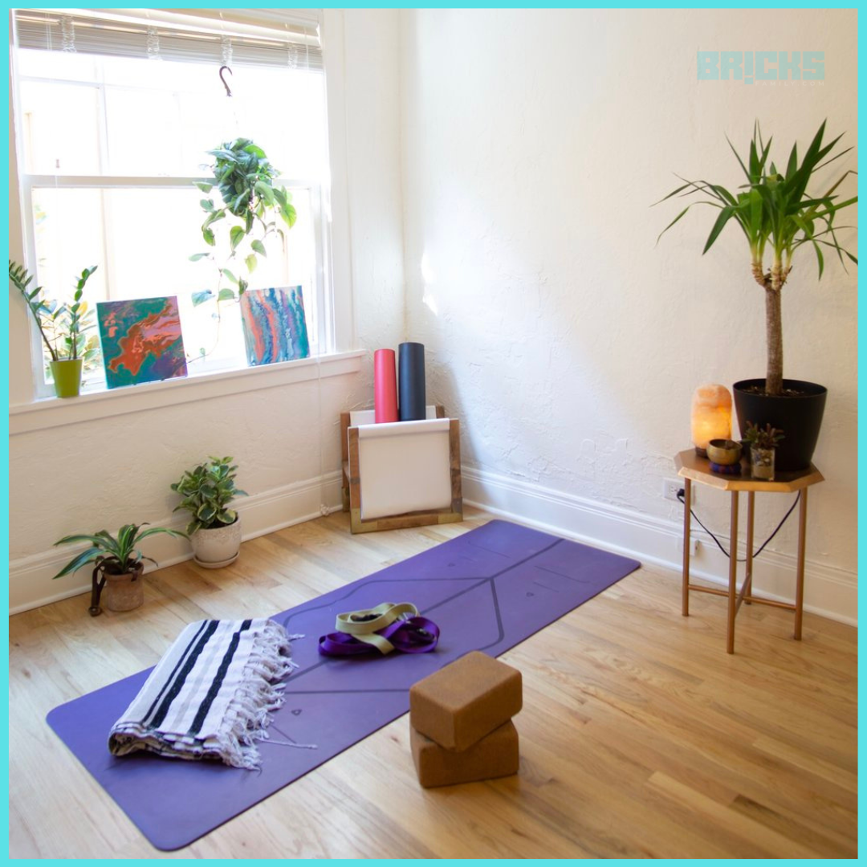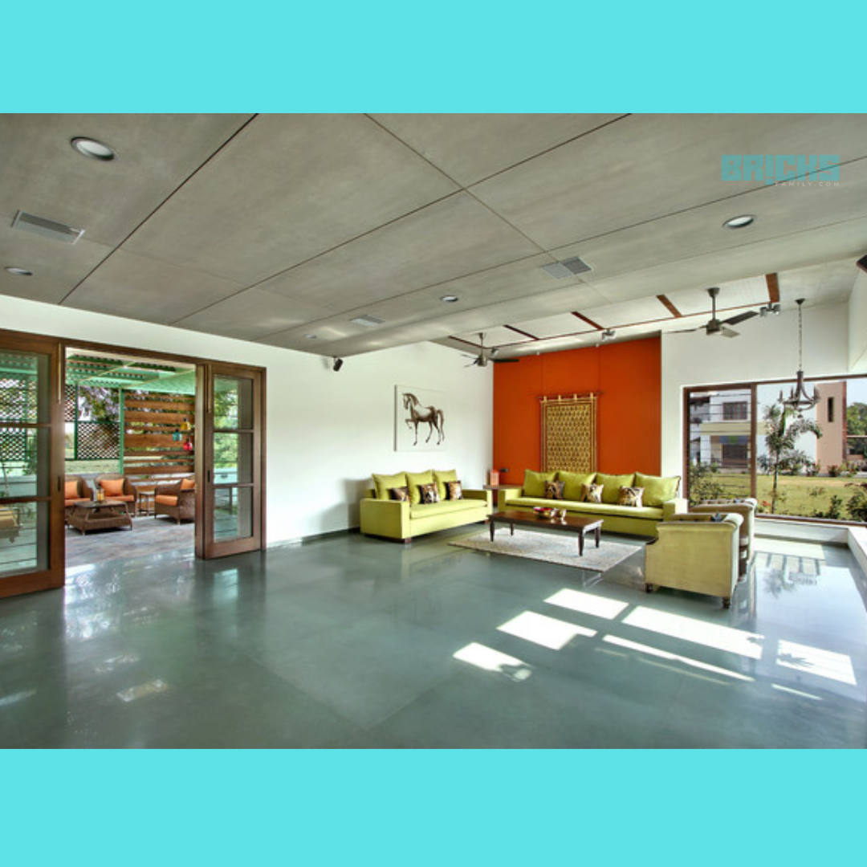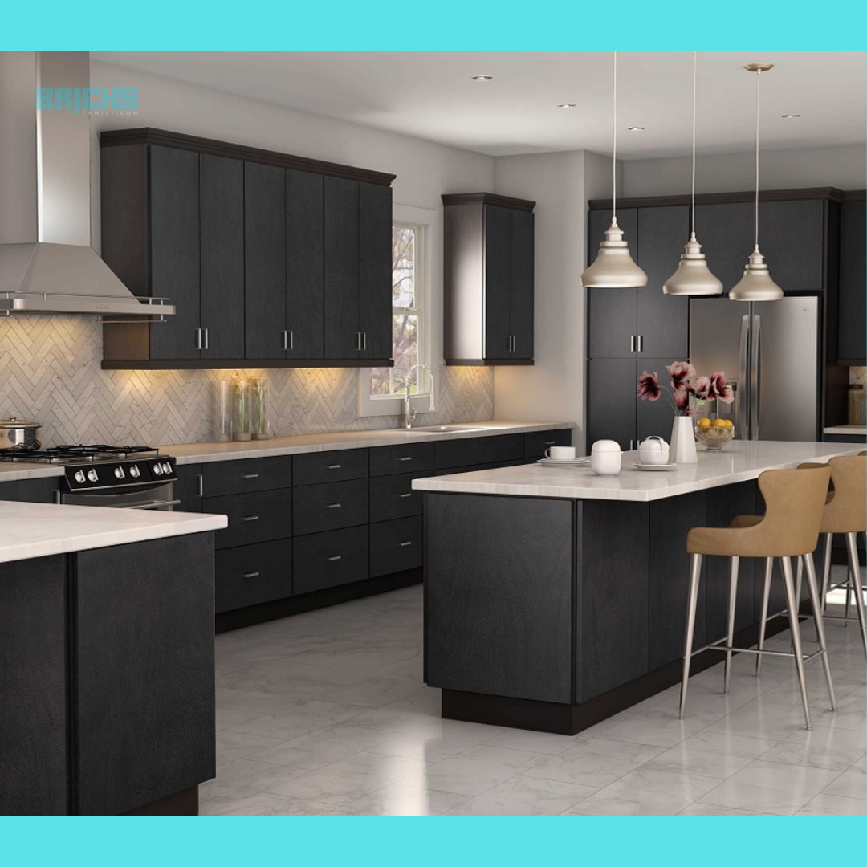Check these three-bedroom house designs as a starting point if you are building a new home or just looking for fresh ideas for your existing one. In this blog we will see 3 Bedroom House Plan With Images – How To Choose The Right Plan.
A three-bedroom home is the perfect balance of practicality and comfort. Of all the house plan designs, it is the most popular and versatile choice. Whether you want cozy comfort, contemporary sophistication, or timeless beauty, a three-bedroom house plan will suit your needs.
We have covered a variety of three-bedroom house plans with various features and aesthetics. Beautiful modern blueprints may be complex, but these examples should inspire you. There’s bound to be one on this list of creative and original three-bedroom house designs that will suit your family. You can use these designs to plan anything, even a straightforward reorganization or a new house. Let’s explore the world of stylish and practical 3D home plans together.
What Is A House Plan 3 Bedroom?
A three-bedroom house plan usually has three bedrooms, one living room (hall), and a kitchen. “3.5 BHK” refers to any smaller room adjacent to the living room, kitchen, and three bedrooms. This blog is about 3 Bedroom House Plan With Images – How To Choose The Right Plan.
The 0.5 is an extra area that can be put to various uses. Adding 0.5 square feet to the home’s space allows you to obtain an additional room that can be used however you see fit. The 3.5 BHK layout will enable occupants to add a workspace, a recreational area, or an extra bedroom to their living space per their needs and preferences.
House Plan 3 Bedroom Design Ideas
Here are some of the most popular 3-bedroom house plan design ideas:
Modern House Plan 3 Bedroom
A main bedroom with an attached bathroom, two bedrooms with a shared bathroom, a kitchen, a dining area, and a balcony are all included in the arrangement. Every room is roomy enough to fit a medium-sized family. You can find open floor plans, oversized windows, and elegant lines in a modern-style home. The home might also incorporate modern elements like glass, steel, and concrete for a stylish and sophisticated appearance.

Kerala House Plan 3 Bedroom
This three-bedroom Kerala house plan has traditional beauty with Kerala architecture, complete with a porch, work area, and sit-out area. The concept has two bedrooms with bathrooms and separate living, dining, and kitchen areas. The shared bathroom is accessible from the final bedroom. It features wooden components, sloping roofs, and elaborate decoration. Vibrant colors that are influenced by the local culture can be used. The house may also feature verandas and courtyards to foster a sense of connection with nature.

Small House Plan 3 Bedroom
Small dwellings’ bright designs maximize the use of available space. This three-bedroom tiny house plan has a living area, kitchen, main bedroom with attached bathroom, and two further bedrooms with shared bathroom. Though compact, the housing plan provides privacy. Consider multipurpose furniture, open floor plans, and creative storage solutions. In small spaces, use light colors and lots of natural light to give the impression of space.

3D House Plan 3 Bedroom
The three-dimensional floor plan A three-bedroom apartment provides excellent knowledge of the layout and a clear view. It visualizes the structure in depth with the use of virtual technologies. The plan comprises the main bedroom with its bathroom, two additional bedrooms, a communal bathroom, and a hall. To create a customized and immersive experience, you can experiment with distinctive architectural features and interior designs.

Simple East Facing House Plan 3 Bedroom
East-facing layouts typically follow Vastu principles, which keep the houses bright and airy. This basic house plan includes a lobby, hallway, kitchen, dining area, three bedrooms, an attached bathroom, and a communal bathroom. A simple design with clear lines, muted colors, and organized regions is an option. Give practicality and functionality priority while maintaining a beautiful and clean look. Choose furniture that has a classic, uncomplicated design.

Open Concept House Plan 3 Bedroom
The living, dining, and kitchen areas are all open and connected in this layout. For comfortable living, there are two balconies, a utility room, three bedrooms, and two bathrooms. The house can feature expansive windows and glass doors to maximize natural light and create a smooth transition between interior and outdoor living.

750 sq ft House Plan 3 Bedroom
Optimizing a tiny 750 square feet, this layout embraces efficiency and flair. It has three bedrooms, a kitchen, a sit-out area, a bathroom, and a living/dining area. Families who enjoy spending time together but still need privacy would find this layout perfect. Comfort is guaranteed by the basic design, which features a well-placed cutout to improve airflow.

Spacious House Plan 3 Bedroom With Garden
Centered on outdoor life, this design includes a garden for a beautiful aesthetic and a link to the natural world. The three bedrooms are organized with consideration, demonstrating coziness and order. The living, dining, and kitchen areas are separated and positioned next. The home contains storage, a communal bathroom, and an attached bathroom.

Single Floor House Plan 3 Bedroom
Convenient and easily accessible, this single-story layout has a colorful design. The main bedroom, and two more bedrooms with a shared bathroom, living, dining, patio, and kitchen are arranged this way. You might install floor-to-ceiling windows and white tiles for a better appearance. Each bedroom can have its own bathroom, and you can add balconies to create lots of space for lounging.

Split-Level House Plan 3 Bedroom
Separate living areas are created on different levels thanks to the split-level architecture. The three-bedroom version addresses the difficulties of sloping settings while providing seclusion and aesthetic appeal. Parking, living, dining, kitchen, study, home theatre, outdoor cabana, and main bedroom are all located on the basement level. Two more bedrooms and an additional room that can serve as guest bedrooms are possible on the top floor.

How To Choose The Right 3 Bedroom House Plans
Selecting an appropriate house design: A three-bedroom home plan is essential. It entails taking into account elements like:
- Think about your lifestyle now and any changes you want to make later. Do you have a young family? Are you a professional who works from home, or are you a frequent host?
- Determine your top priorities. Do you require a home office, lots of space for entertainment, or certain features like an expansive kitchen or outdoor room?
- Consider upcoming requirements. Pick a design that can grow with your family if you intend to add more members or need more room for hobbies.
- Establish your spending limit. Be aware of the expenditures associated with building, and choose a plan that fits within your means.
- Examine the room arrangements. Ensure that living areas, bedrooms, and common areas are arranged for ease of use and functionality.
- Select an architectural design that suits your tastes. Choose a design that appeals to you, whether historical, modern or has a particular theme.
- Think about the outdoors. If you enjoy being outside, look for plans with an appropriate yard, patio, or balcony.
- Select flexible plans whenever possible. Spaces with multiple uses can accommodate evolving requirements, such as turning a bedroom into an office.
- Examine the characteristics that save energy. To reduce long-term energy expenses, consider designs that include sustainable design features.
Final Words 3 Bedroom House Plans
Selecting the best three-bedroom house design is crucial to creating a home that fits your current lifestyle and long-term objectives. Whether providing for an expanding family, promoting work-from-home productivity, or providing space for hobbies, the ideal plan considers your unique needs. You can make an informed decision by evaluating outdoor spaces, architectural designs, room arrangements, and potential for future expansion. Remember to stay within your budget and adhere to any local building codes. The first step in creating your dream home is creating a well-thought-out house plan to provide comfort, utility, and long-term enjoyment. Concluding the blog 3 Bedroom House Plan With Images – How To Choose The Right Plan.
Also Read: 20 Best Indoor Plants for Healthy Home (Image Gallery)
Similar Topics: Bohemian Interior Designs – 8 Tips To Style Your Home Bohemian Style




