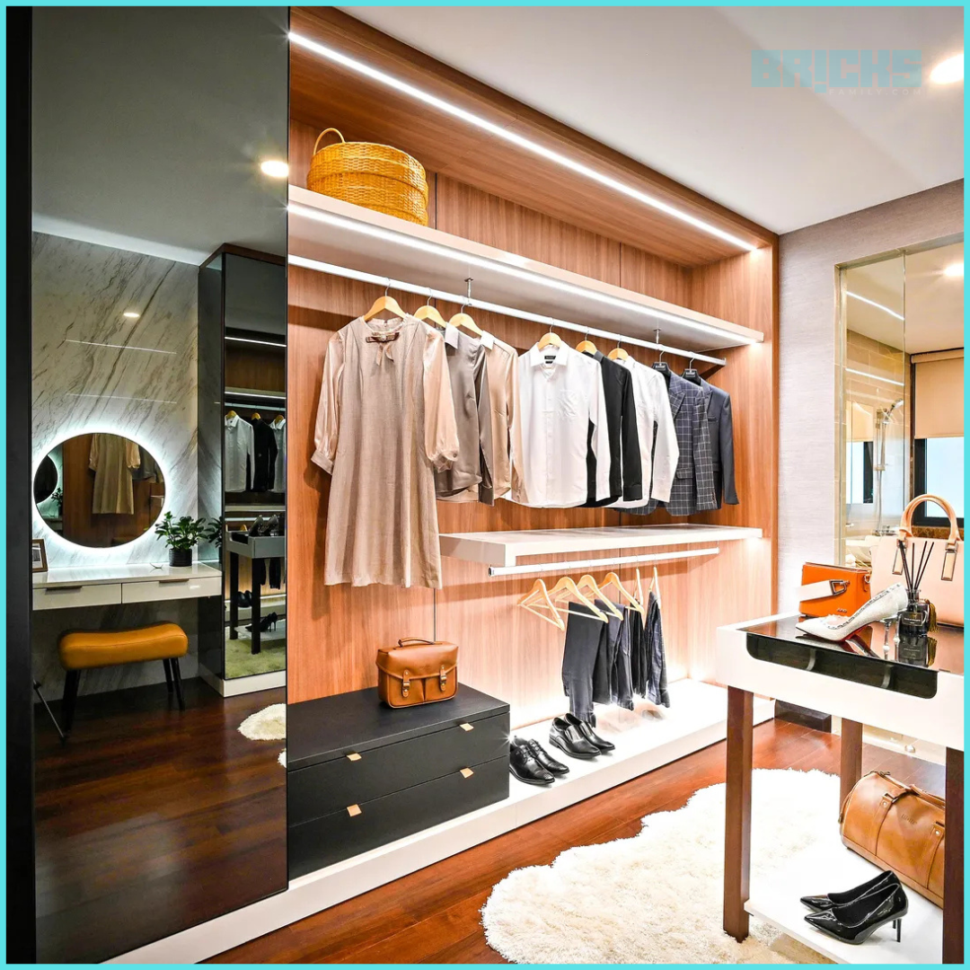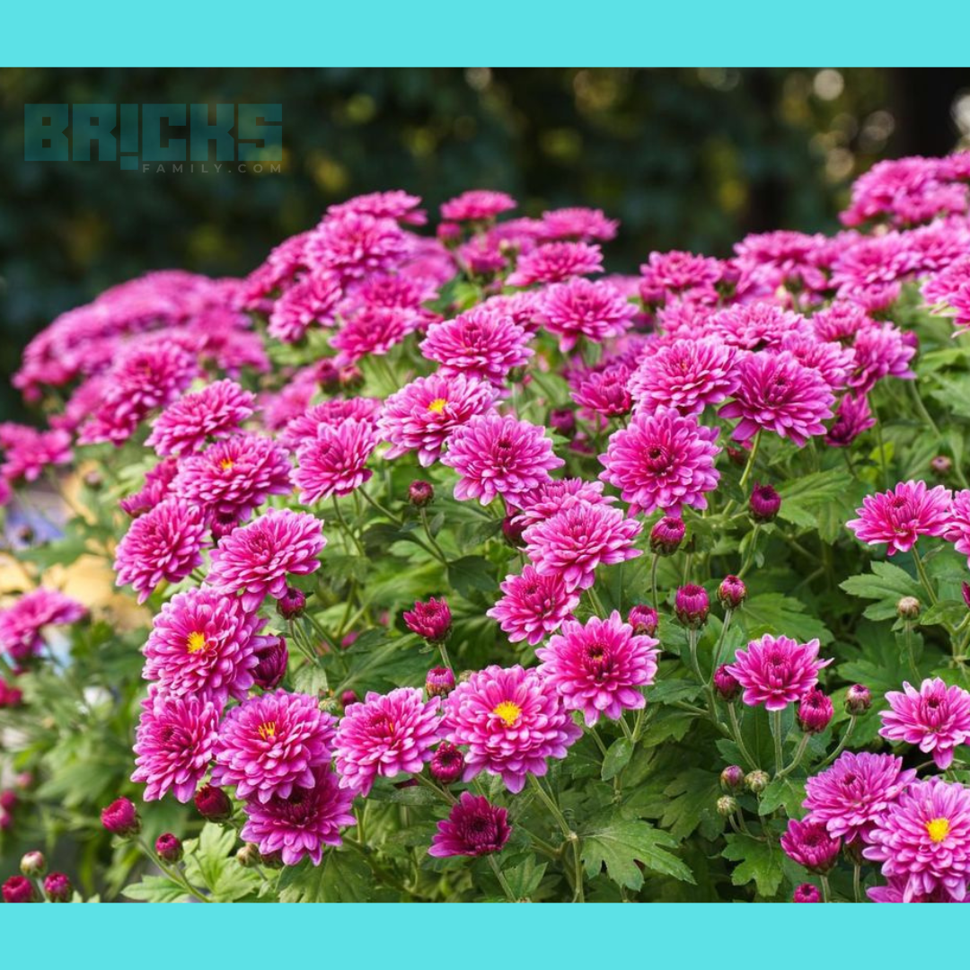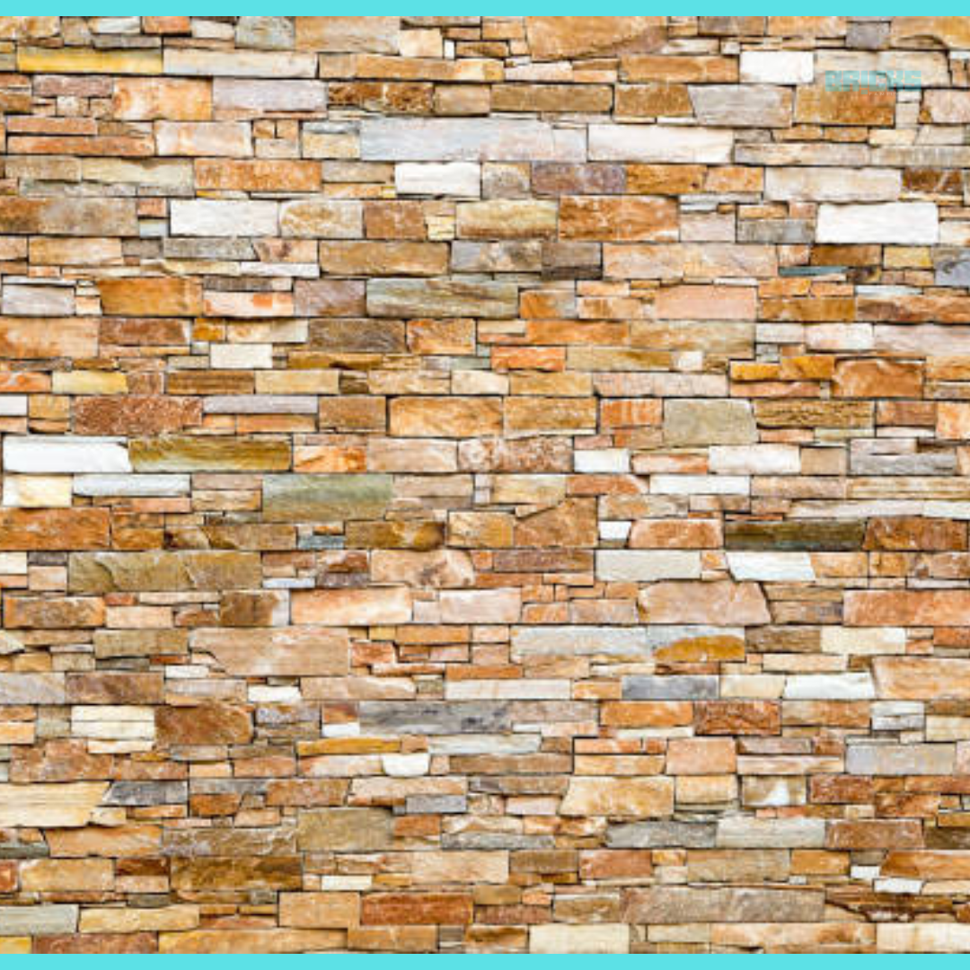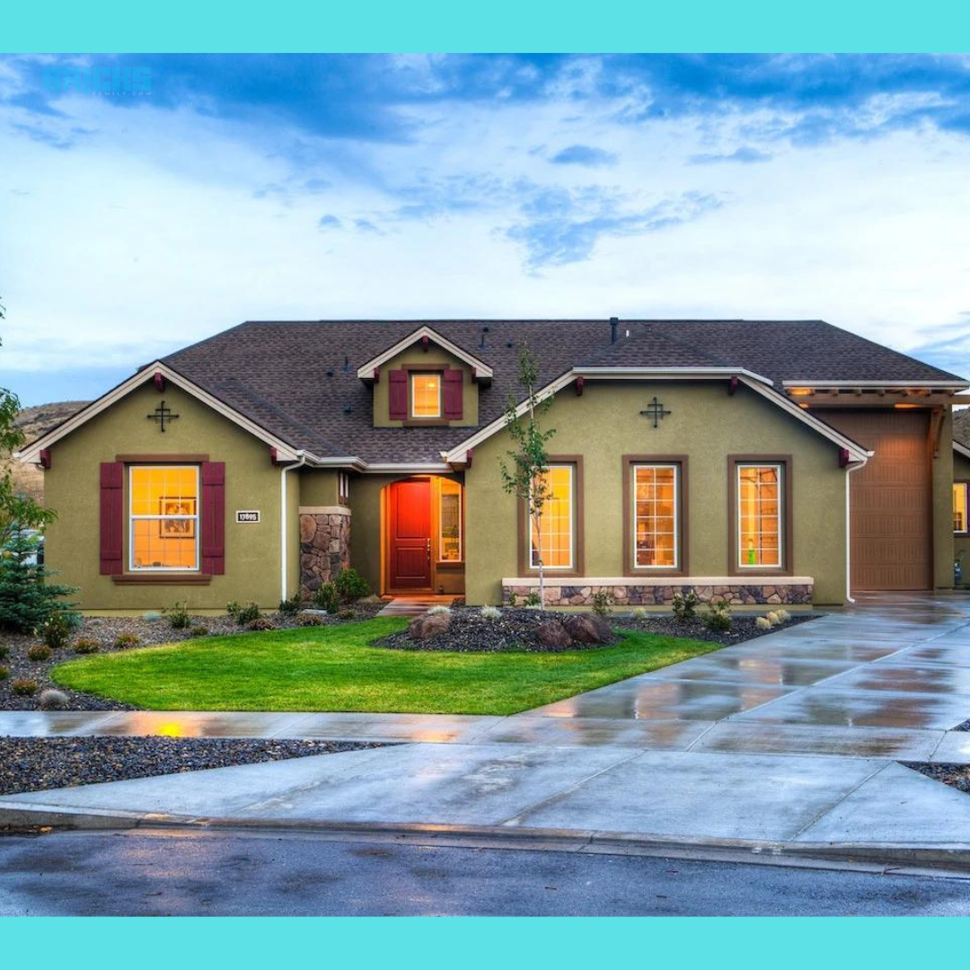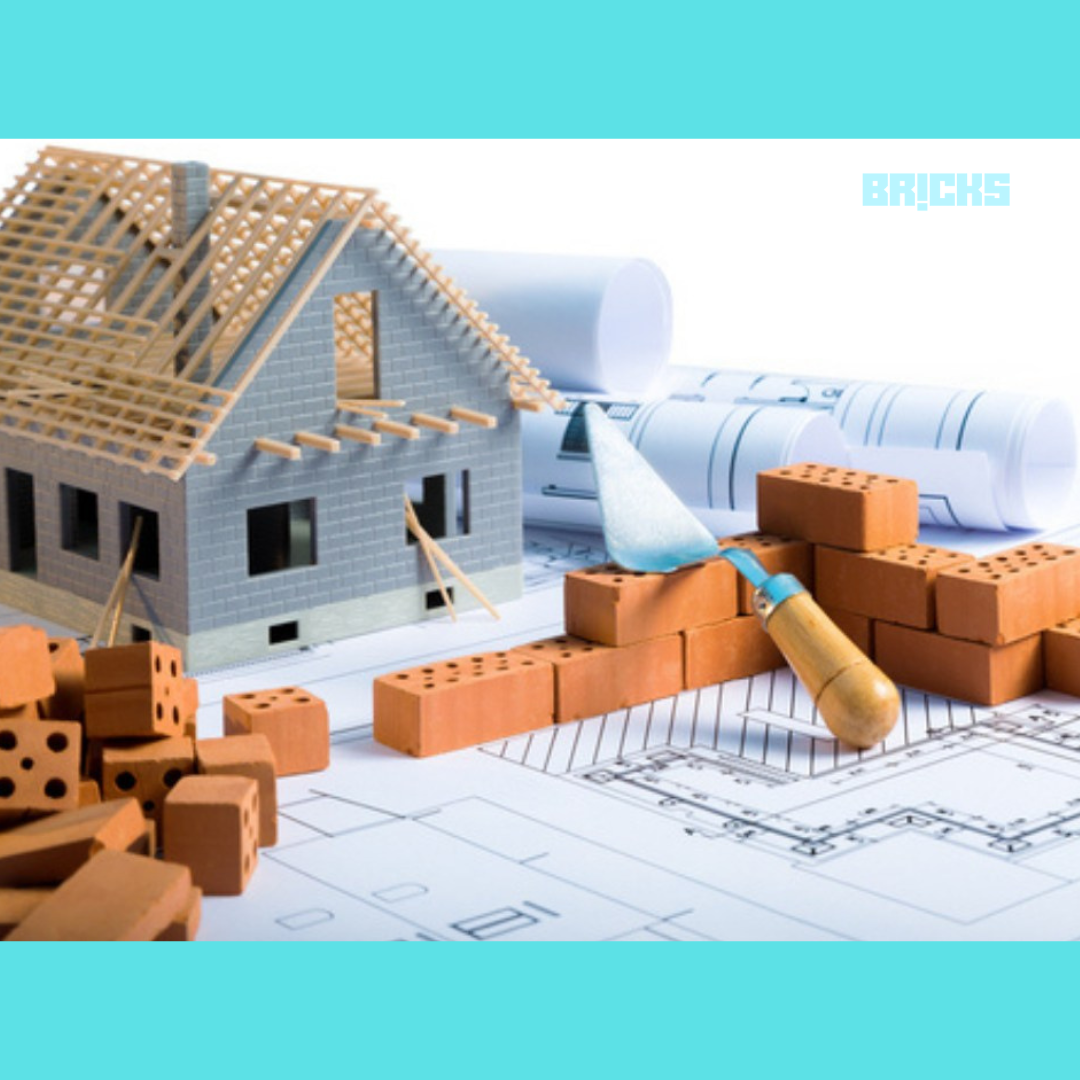Row houses are a growing urban trend in India. Read on to learn What is a Row House – Meaning, Types and Price Trend, And how it differs from a villa or townhouse, its benefits, and more.
Moving into an apartment can be a shocking experience for many people who grew up in a large house. Thus, for many people, moving into a row house in India is a dream. Building your home is difficult, with limited land available in all major Indian cities and skyrocketing property costs. This is where row houses come into play. Row houses are quickly becoming the standard in many Indian towns and city suburbs, with a sizable portion of the population opting for this new standard, which combines communal living principles with ample breathing space of their own. The number of available options is also growing, with prices ranging from affordable to luxurious. Are you interested in this new trend? Let’s get this party started.
Row Houses in India
We look at what a row house is, its history, its benefits, the various types of row houses, and how it differs from a villa or townhouse. Continue reading to learn all about row houses in India.

What is the Definition of a Row House?
A row house is a type of townhouse designed for a single family that shares a wall with the other units. A row house has a fairly consistent architectural framework and an aesthetically pleasing design, but all of the units share the same façade. As the name implies, the dwellings are stacked in a row, as opposed to a townhouse, which has a distinct structure. These are more affordable options with an inherent design that caters to a wide range of interests and budgets.
Trailing the origins of Row Houses
In some areas, a row house is also known as a terraced house. The first structures in this style were constructed in Europe around the 16th century. It was a popular type of housing in England, Wales, Australia, North America, and Latin America.
The famous ‘Place des Vosges’ in Paris, France, was founded in 1605 and is one of the oldest examples of row house construction. This tower, which translates as ‘Vosges Places,’ was more abundant than economical and was intended to appeal to society’s upper crust. The ‘Places des Vosges’ set a high standard for real estate development and city planning in Paris, primarily catering to noblemen and ladies with matching colors and architectural styles.
What is the Difference Between a Row House and a Villa?
Row houses are groups of houses connected by sidewalls. These residences are generally indistinguishable due to their identical external and internal appearances. They frequently include amenities such as community parking lots or gardens.

Villas, instead of row homes, are independent houses built on a separate mass of land with plenty of space. Each villa has a garden, a backyard, a parking space, and other outdoor amenities.

What is the Difference between a Row house and a Townhouse
“row house” and “townhouse” are sometimes used interchangeably. These ideas are inextricably linked. They share a common wall with the following unit and thus have no side space. The main difference is that a townhouse does not have to be built in the same design as a row home, whereas a row home usually has the same architectural design. Townhouses are typically more expensive than row houses. So, what’s the difference between a townhouse and a row house? Let’s have a look at What is a Row House – Meaning, Types and Price Trend.
What Distinguishes Row Houses from Other Types of Homes?
Here are the critical differences between row houses and other types of houses:
- Row houses are single-family homes that are stacked on top of each other.
- Row homes are at least three residential units arranged in a row.
- The architectural design and layout of row houses are the same.
- Row homeowners have a larger undivided share of land (UDS) than apartment project owners.
- Except for villas, row homes have more open breathing areas than other types of residential projects.
Advantages of Row House
Row houses are frequently less expensive than single-family homes, making them an excellent first-time homebuyer option. Unlike flats or condominiums, row houses frequently have square footage without the price tag, implying that you may get more bang for your buck.
Row houses give the impression of independence because they typically include a small front garden and backyard space.
Disadvantages of row house architecture
If you want your property to stand out, the similarity of row houses may be an issue. Depending on the building material used to construct your home, you may be able to hear your neighbours because your walls are shared with them. Natural light may be limited in row houses due to the concentration of windows at the front and back of the residence.
Row houses do not have a driveway or an attached garage, which may be inconvenient for car owners.
Why should you choose row houses in India?
Plan and architecture that is consistent
The interior architecture is consistent, but the stairways, patios, and backyards differ. In a nutshell, it’s the perfect combination of modern design and old-world infrastructure and feels.
Construction Costs Are Lower
Row homes are designed to efficiently use the land because the units share a common wall. This benefits both the customer and the developer. The consumer benefits from low prices, while the developer finds it simple to plan and build, particularly in areas with limited space.
Types of Row House Designs
Row houses are trendy in other countries and come in various styles. Some of these designs are also becoming increasingly popular in India. Let us investigate.
1. Victorian
High-pitched roofs, ornate gables, tiled hallways, bright colours, and stained-glass windows are just a few of the 19th-century elements that define Victorian row home exterior design ideas.

2. Georgian
These two- to three-story row home designs have expansive windows and street-side entrances, similar to traditional brick structures.

3. Greek
Flat roofs, decorative eaves, expansive windows, and an entry or porch with prominent columns distinguish Greek Revival row home décor.

4. Federal
A Federal-style row house typically has modest brick facades with few architectural elements surrounding the building’s entrance and a brownstone porch with a lower-level entry beneath it. They can rise to a maximum of two and a half stories.

5. Italian
This is the most common row home design style. They are three to five stories tall, with round-topped doors or windows, a front porch, and a distinctive bay window.

6.Gothic
Natural shapes and Gothic revival design Gothic Revival row houses are inspired by European churches. Among the features are flat roofs, partial or complete brownstone exteriors, arched entrances, and multi-paned windows.

7. Brownstones
Brownstones are row houses made of sandstone as the primary building material. Brownstone, a reddish-brown stone, was a popular building material in the nineteenth century.

Things to Remember While Investing in a Row House
Here are a few significant things to keep in mind if you are planning to invest in a row house:
Location
The first and most important consideration is location. Ascertain that the home you intend to purchase is close to city amenities and prominent locations such as your office, children’s school, convenience stores, health centres, and gyms.
Space
Another primary consideration is the available space. We do not mean that you should buy a large or spacious house. It means the house strikes the perfect balance in space; it should not appear compact and crowded because you will live there for years.
Cost
The price is undoubtedly the most crucial consideration when purchasing a new home. Once you’ve determined the location and size of the house, you should set a budget. Be prudent and do not deviate from your desired pricing.
Modification
Even though the row house design was only recently adopted in India, it has found a prominent place in modern Indian society. The main advantage of row houses is that they allow plenty of room for modifications and amendments.
Security
When purchasing a home, it is critical to feeling secure. A sound and independent security system for a row house can be purchased. The benefit of the security system is that technological advancements keep it hidden from view. It is more effective than keeping a security guard on duty at night. When there is a risk of intrusion, CCTV cameras can be installed.
Row houses: Price Trends in India
The cost of row houses in India is slightly higher. The developer, location, amenities, and circle rate determine the cost. Let us examine the price trend of row houses in India’s top cities:
| City | Price trend |
| Mumbai | Rs 50 lakh- Rs 30 crore |
| Bengaluru | Rs 20 lakhs- 25 crores |
| Hyderabad | Rs 40 lakhs- 10 crores |
| Pune | Rs 25 lakhs- 20 crores |
| Chennai | Rs 10 lakhs- 8 crores |
| Gurugram | Rs 30 lakhs- 20 crores |
| Noida | Rs 10 lakhs- 15 crore |
Wrapping Up: Row Houses in India
Row houses were once the backbone of aristocratic society and social gatherings in many Western European countries, and they have since become a symbol of communal life in many countries, promoting a sense of sustainability in a world of soaring skyscrapers. With their unique way of combining modern lifestyle and aesthetics, row houses in India are the ideal middle ground between an apartment’s confined space and the lavish bungalows’ lavishness.
Also Read: Merits and demerits of owning a house
Similar Topics: The Basic Difference Between Living Room and Drawing Room




