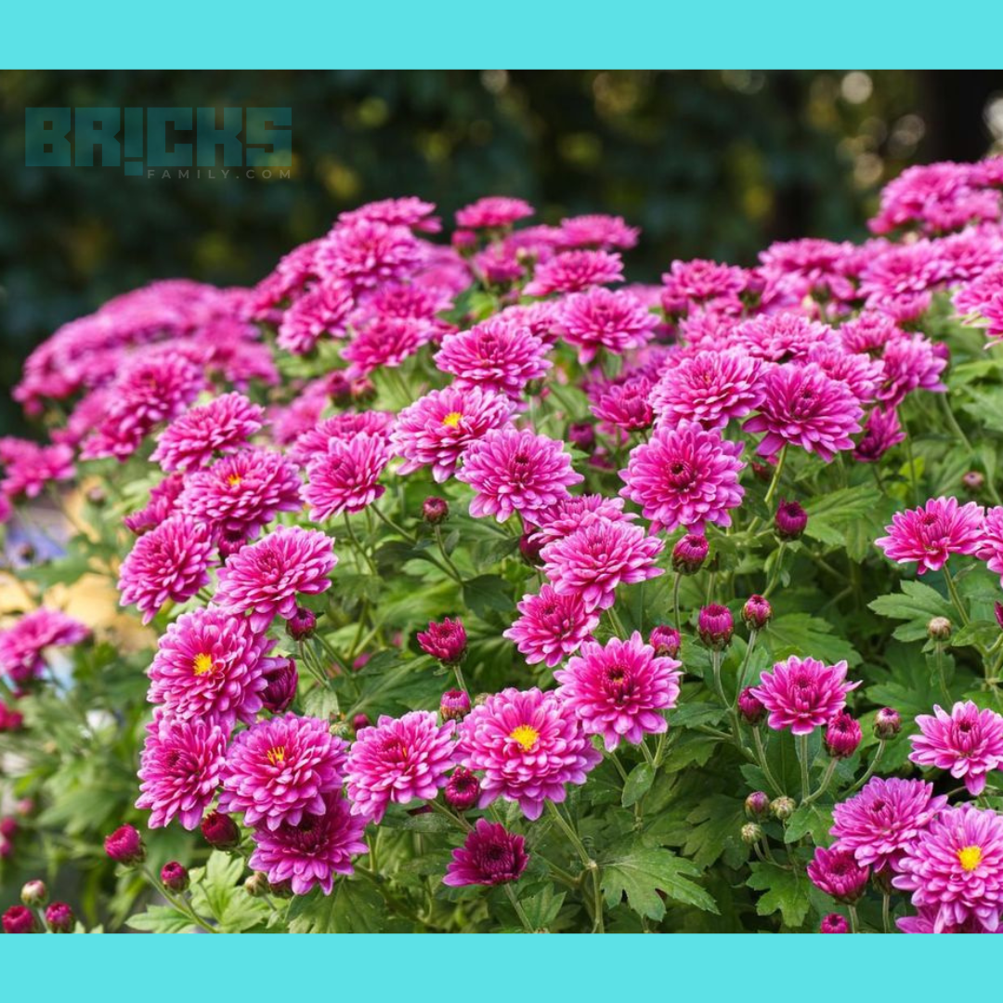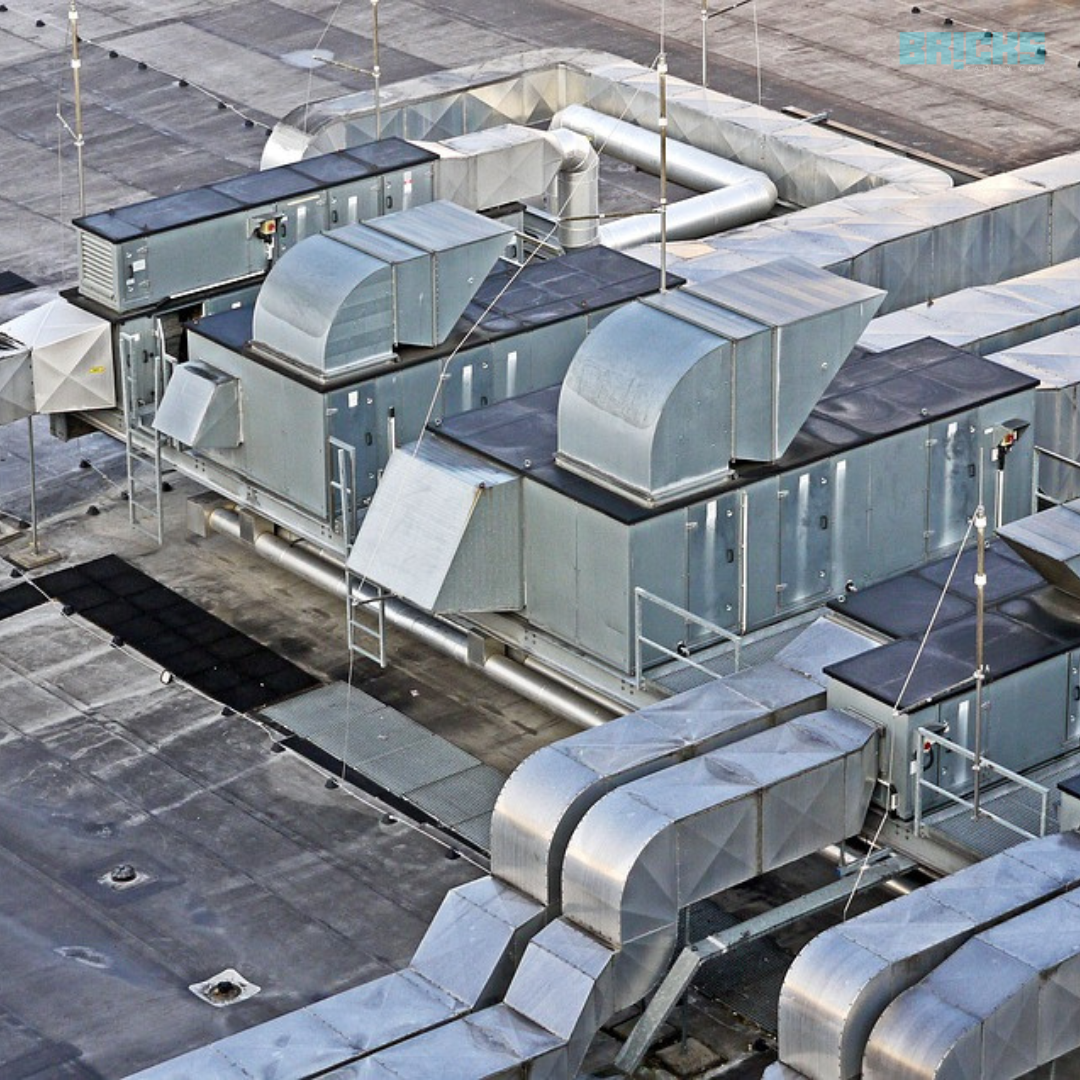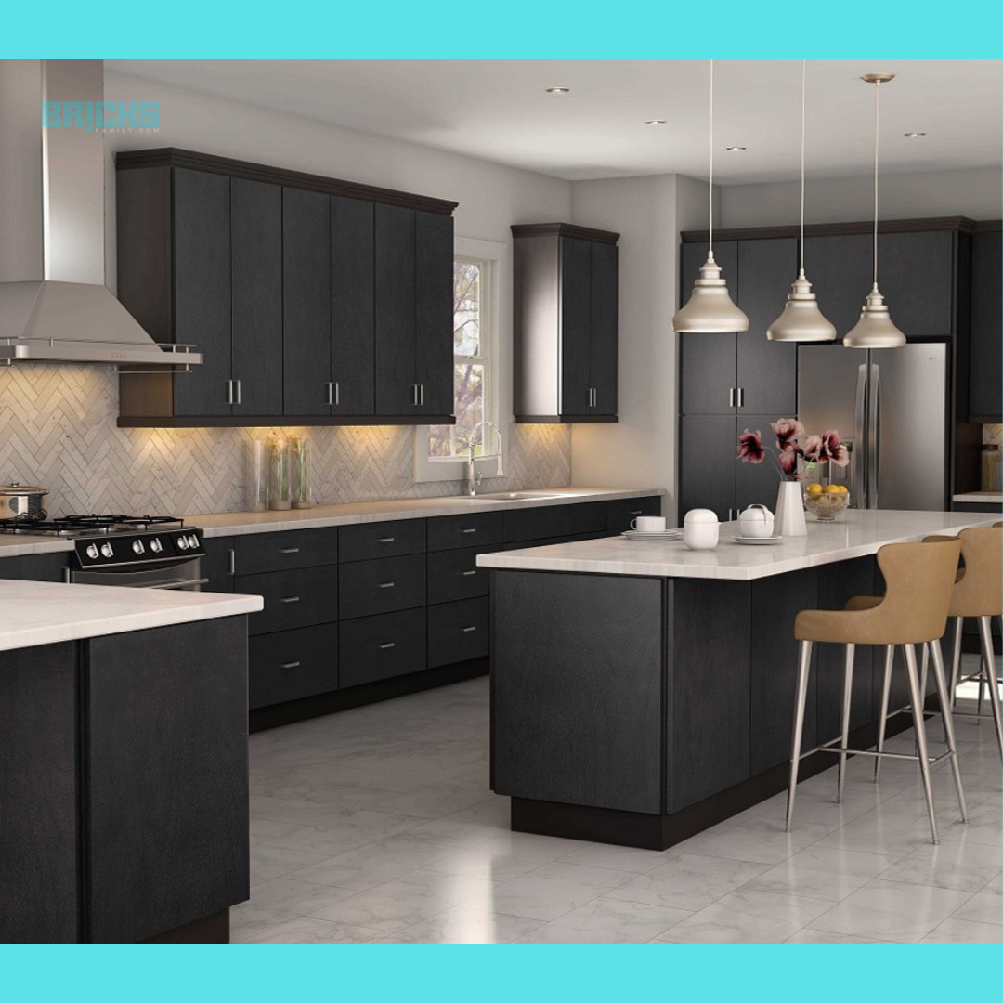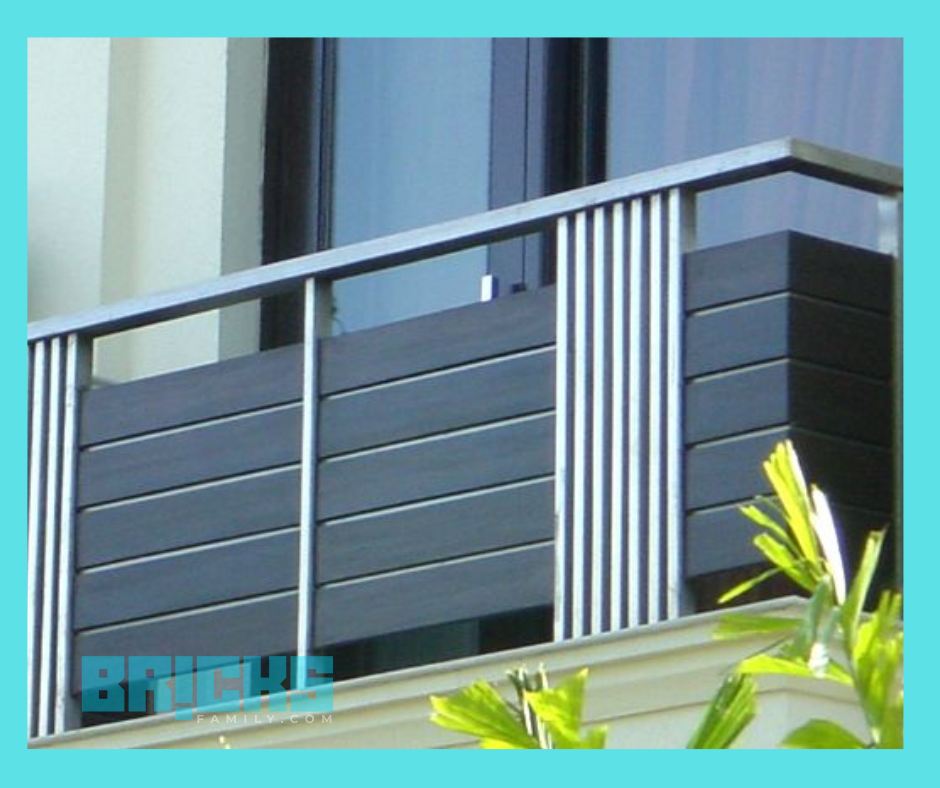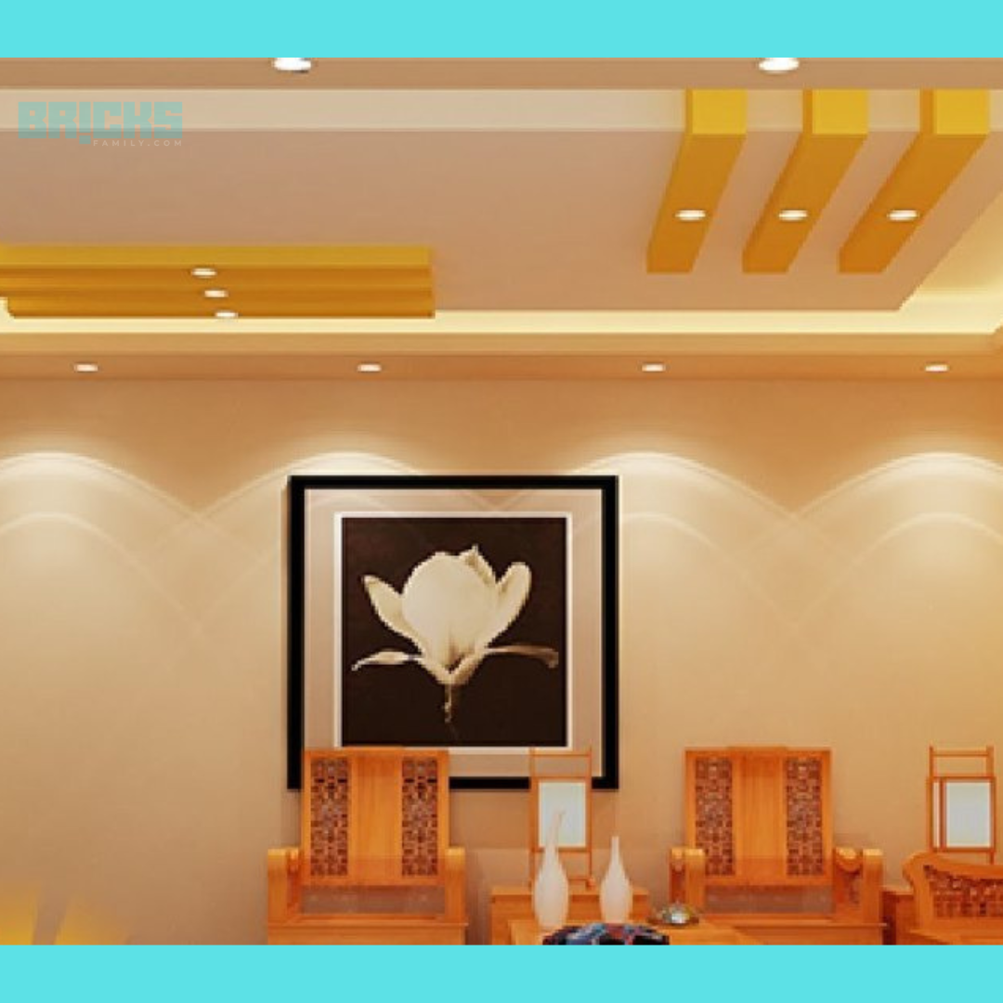The ventilation of buildings is essential, otherwise, they could be filled with gas made from stagnant air. Lack of ventilation can cause carbon accumulation. It also increases the bacteria that live in the building. It can make it unsafe for those living there to survive. Ventilation is an essential process in that it replaces polluted air with fresh air. Let’s take a look at ventilation in buildings: its importance, types, and harmful effects.
Over time, the depletion of land has resulted in the construction of stacked blocks. These apartments are typically built near, but often without, adequate ventilation.
Factors like the necessity of insulation, high temperature-driven air conditioning, as well as pest control, controlling noise levels, and security issues, are major factors in the deficiency of air circulation in buildings.
Furthermore, as per an academic paper on exposure in the indoor environment to air pollutants and the perceived effects on the well-being of mothers and their children, A survey of households in the slums of Kolkata, India, published on NCBI found that more than 60% of homes are crowded, and 70 percent of homes in the area have inadequate ventilation.
Why is ventilation in buildings important?
Properly ventilating structures is vital because it assists in removing the toxins that are present in homes. Proper ventilation also helps ensure that the proper CO2 level is maintained and the air quality index for houses is high. In this blog, we will discuss ventilation in buildings: its importance, types, and harmful effects.
Inefficient ventilation in buildings is more hazardous to residents, as it is more harmful than pollution from the air. Poor ventilation may also cause the sick-building syndrome. This can lead to health issues for those living within it.
Buildings that have ventilation aid in
- Controlling moisture
- Improved health for the residents
- Managing air quality
- Controlling the temperature
- Improved comfort level
- Regulating airflow and managing airflow
Ventilation in Buildings – Indian Codes and Standards
Building codes around the world establish guidelines for ventilation in structures. In India, the Indian Building Code (IS: 3362) is the code of conduct for the natural ventilation of residential buildings. The code evaluates the amount of the building’s ventilation requirements through the number that air flows per minute. The term “air change” is the proportion of the amount of outside air that can be incorporated into the room versus the size of the room in an hour.
The change in air quality is essential for the building because it helps to control the impact of water-related moisture use, the release of chemicals from computers and cooking equipment, as well as the combustion caused by cooking, odors that can be found in the house, and excessive carbon dioxide within the structure.
Ventilation in Buildings: What Are the Different Types?
The various kinds of building ventilation comprise mechanical ventilation of buildings, the natural air in buildings, balanced ventilation, and smoke and dust ventilation. In detail Ventilation in Buildings – Importance, Types & Harmful Effects.
The ventilation of buildings is vital, or they can turn into a gas-filled houses made of old air. Lack of ventilation can cause carbon accumulation. This can also lead to an increase in bacteria that live in the building. It can make it unsafe for those living there to survive. One of the most important processes is ventilation, which replaces old air with new.
Natural Ventilation in Buildings
The natural ventilation of buildings is all about making use of natural resources to support the process of ventilation. The past was when the majority of buildings were ventilated by natural means, such as the use of wind-driven techniques for ventilation through the creation of windows on various parts of the wall.
The standards and design codes show that it is possible to incorporate adequate ventilation into the initial design phase of the building. A proper maintenance program will ensure the indoor temperature is comfortable without the need for mechanical ventilation in the buildings.
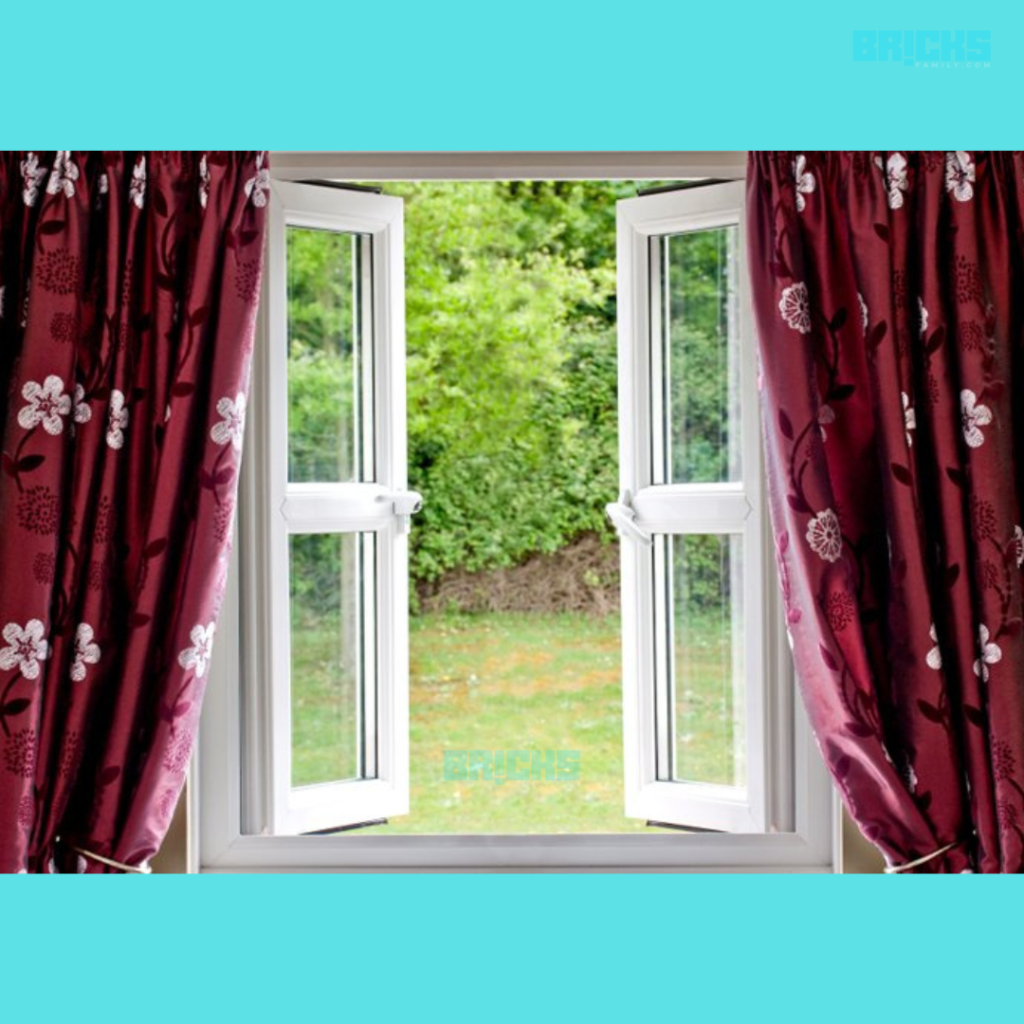
Windows are constructed with a view to the windward-facing side, by incorporating balconies as well as strategic doors that assist in creating natural airflow. Ventilation that is driven by pressure and stacks is another method of creating natural airflow.
Mechanical Ventilation in Buildings
The building’s design must allow for mechanical ventilation in the areas of buildings in which natural ventilation is not possible. Demand control, customized local exhaust ventilation, and demand control are various methods of mechanical ventilation.
Demand-controlled ventilation is a great way to ventilate areas while preserving energy. In a demand-controlled system of ventilation, sensors are used to monitor the CO2 levels within the building. When the CO2 level is high, it will tell you if the ventilation system is delivering the necessary amount of air outside and vice versa.
The system of personalized ventilation allows individuals to regulate the amount of air they require. This system delivers clean air directly into the airways. This system has a higher degree of effectiveness and efficiency than others because it enhances indoor air quality for people.
Local exhaust ventilation systems in buildings address the problem of indoor air pollution. This system is able to capture airborne contaminants prior to their spreading throughout the region. The system includes air-cleaning devices that are installed to reduce or eliminate the effects of pollutants.
Smart Ventilation System
Smart ventilation is about continuity, i.e., the automatic adjustments of ventilation systems in accordance with time in order to maintain the ideal level of indoor quality. Smart ventilation systems focus on the need for ventilation, while also cutting down on the consumption of energy, utility bills, and other expenses.
A smart ventilation system can adjust the amount of air circulating depending on the area within the property, its level of occupancy, the air quality, and the electricity grid’s requirements in addition. Smart ventilation systems use sensors to send signals whenever the system is in need of maintenance.
Intelligent ventilation devices are extremely responsive and are able to adjust the airflow in the building in a short time. They can issue warnings according to the indoor-outdoor temperature and the air quality index.
Ventilation in Buildings – Guidelines for Natural Ventilation
These are the fundamental guidelines one should adhere to in order to ensure natural ventilation in structures:
- Make sure you have the proper airflow patterns to circulate air throughout the room.
- The direction of airflow should flow from space that is clean towards contaminated space.
- Set up exhaust fans to disperse the contaminated air and regulate humidity.
- The building ventilators should always be kept open.
- Always ensure that an exhaust fan is on in areas that are wet.
- Make use of an air-cleaning device in places where windows are present.
Poor Ventilation in Buildings – Problems It Can Cause
Buildings with inadequate ventilation could be a cause for concern since it could result in condensation problems. Additionally, inadequate ventilation could cause health risks for those living within the building. Below are some of the problems and health hazards that result from poor ventilation in buildings
The growth of mould: poor ventilation in buildings can cause mould to grow on ceilings, walls, and even floors. A lack of ventilation in buildings can result in an increase in humidity in the structure. A high level of humidity can result in unhygienic conditions for people living there. In addition, excessive humidity can result in sickness among those living in the structure.
Walls damaged: An increase in the humidity levels, as well as mold growth in walls, could cause damage to the walls, which can lead to health problems and maintenance costs.
Allergies and the spread of disease: A continuous rise in the humidity and the growth of mold in buildings can result in the spread of viruses, bacteria, and diseases like hay fever. This can cause respiratory problems for those living in the building.
Bad odor: Bad odors in structures can be caused by a lack of ventilation. Because of the lack of ventilation, the absence of airflow can cause bad odors to persist within the closed space.
Final Words on Ventilation in Buildings
Building ventilation is crucial as it protects the well-being of the building and its inhabitants. Different types of ventilation systems are available, ranging from natural to intelligent to mechanical ventilation systems, and more. Ventilation systems are designed to control the building’s humidity, temperature, and quality of air. A proper ventilation system in buildings can help reduce the spread of allergens and other toxins throughout the indoor air.
Also Read: Significance of Kamadhenu Cow and Calf Statue as per Vastu
Similar Topics: Important Tips: How to Construct a House With Vastu







