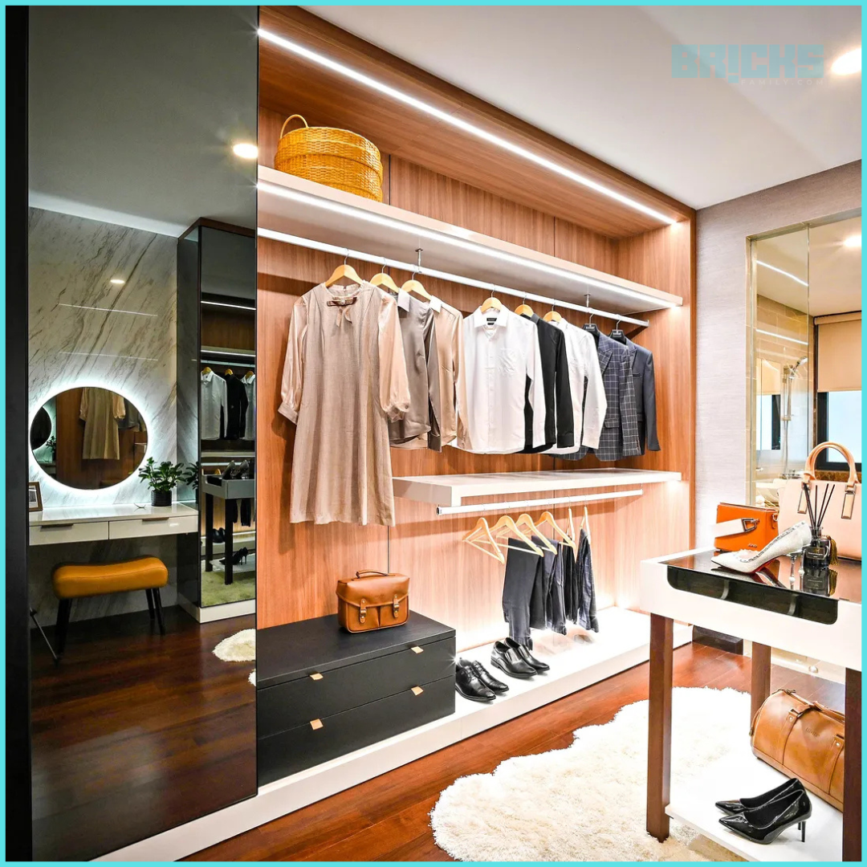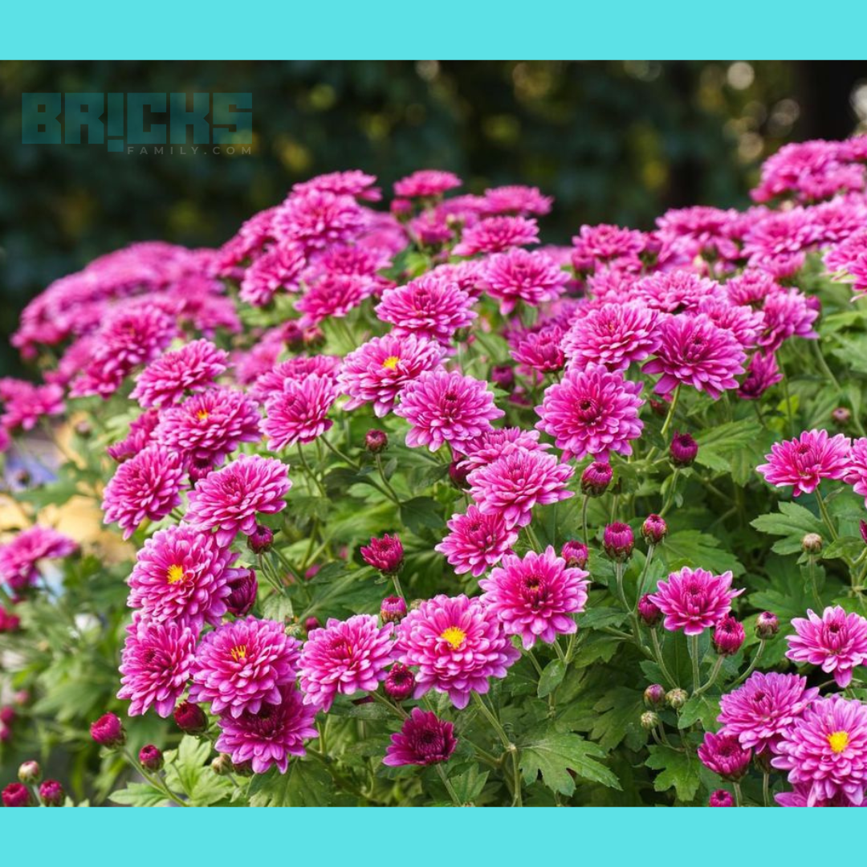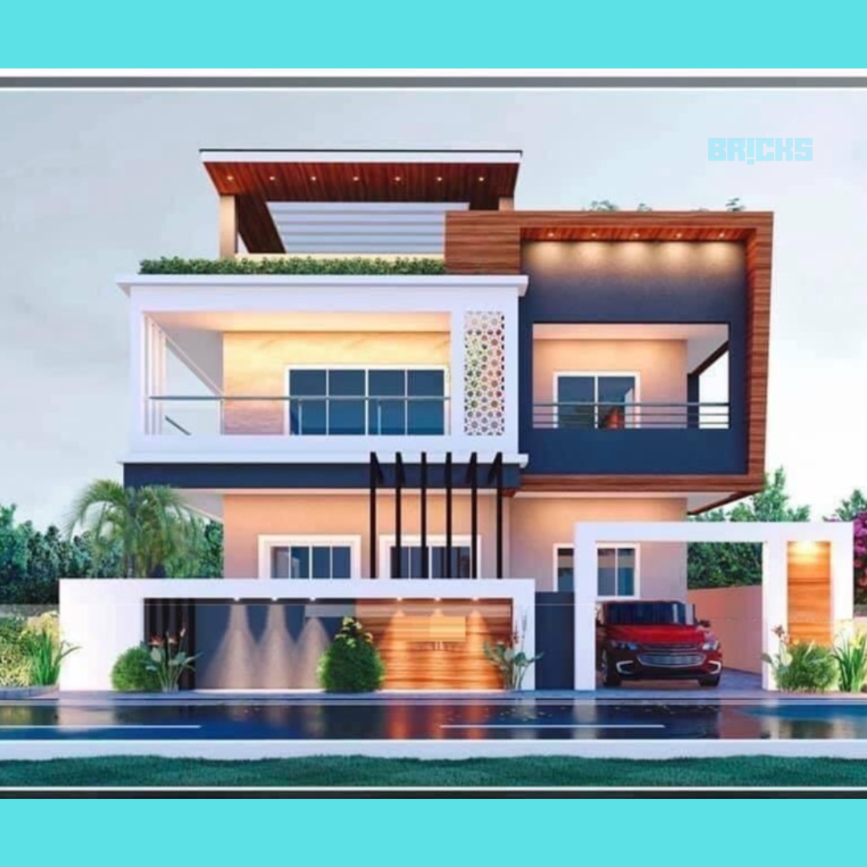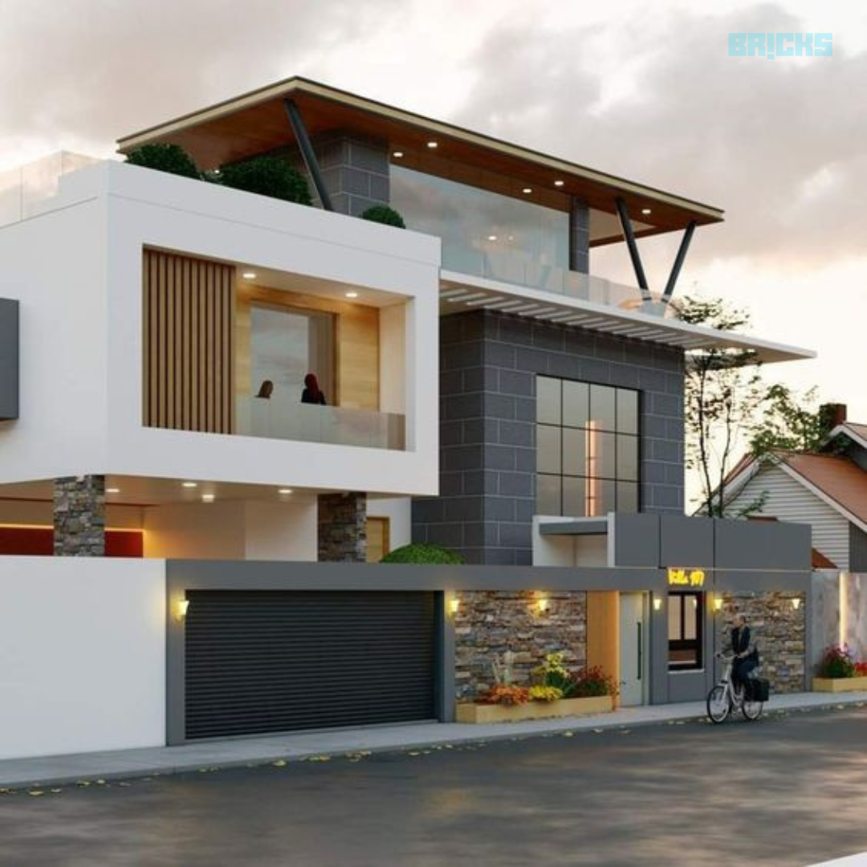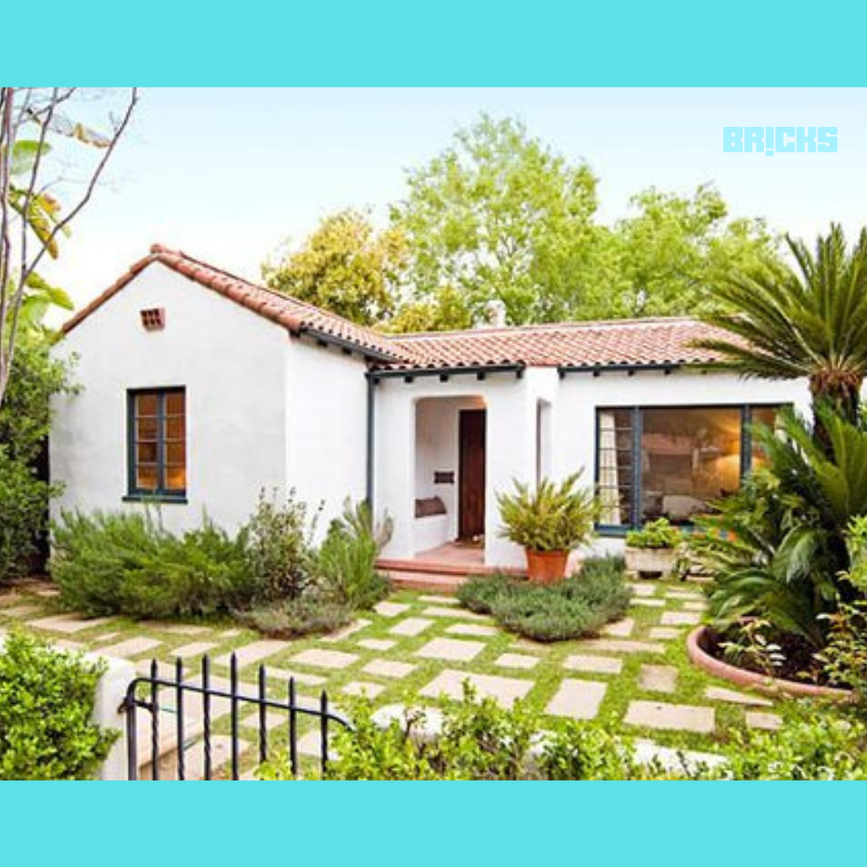A duplex house is a residential building with two connected living units. According to the duplex house plan, the two apartments can be attached either next, as in townhouses and condominiums, or above the other. This blog is about What is a Duplex House? Here is All You Need to Know.
“Duplex house” typically refers to a structure with one unit above another. However, both duplex house designs and duplex house plans have changed to reflect modern times due to advancements in architectural trends.
What is a duplex House?
A duplex house is a style of home that consists of two connected or stacked dwelling units. It can be set up either vertically or side by side. A duplex house typically consists of two stories of apartments with a kitchen and a common area. A staircase connects the two floors of the duplex house.

In this instance, two residential units may also have a shared wall but are still sold separately. Two-story duplex homes are typically sold as a whole. A twin home is frequently mistaken for a duplex house. A duplex is a building on one plot, unlike a twin home, which is a pair of houses on different lots.
A duplex home plan follows a pattern where a kitchen, hall, and bedroom are on the ground floor, and one or two bedrooms are on the upper story if modern duplex house design in India is to be considered. A duplex house can only have two floors. A residential building is called a triplex if it has three feet. If it had multiple floors, it would be classified as a multiplex.
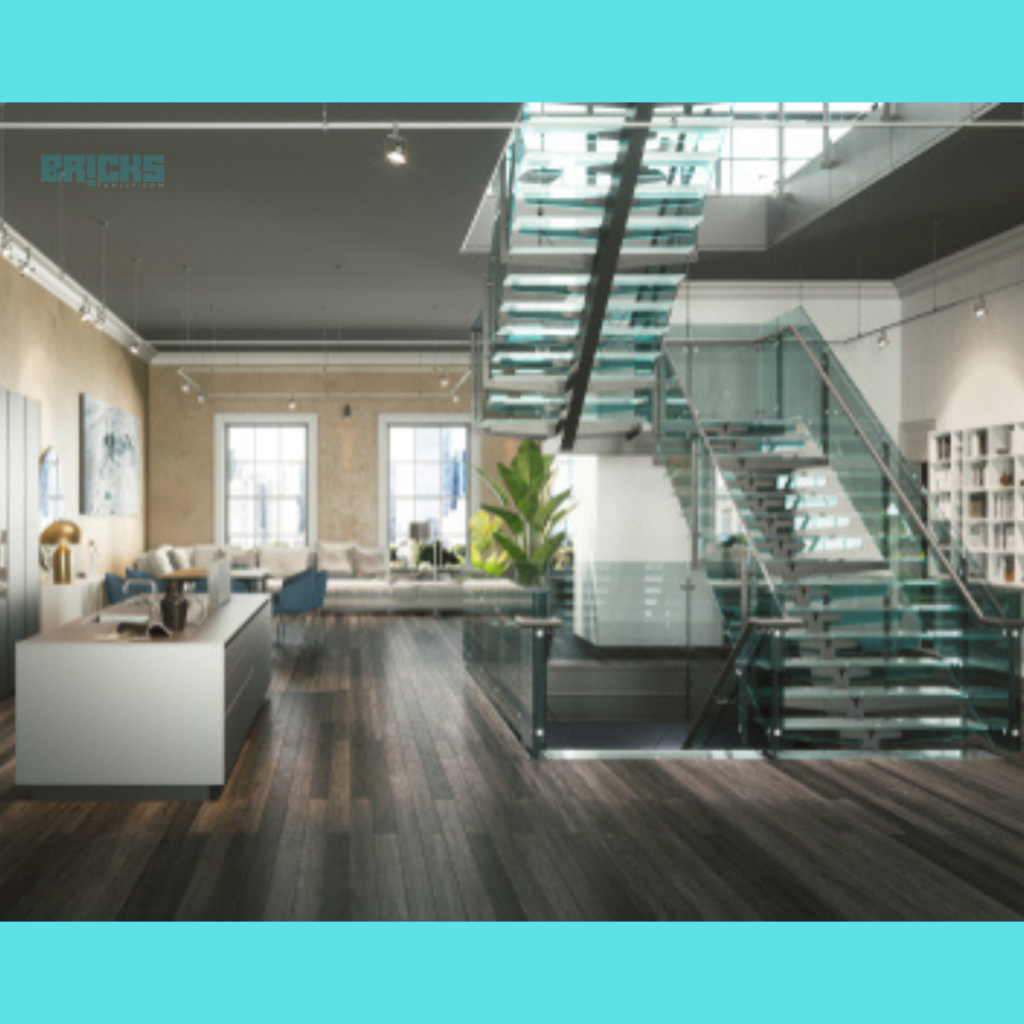
When looking at duplex house trends in Western nations, it is common to see multiple families renting a duplex home. The goal is to increase the rental income from a single duplex home. However, in these circumstances, the entrance to the top part is distinct.
Types of Duplex House
Different countries have different duplex house designs and plans. The following types of duplex homes can be broadly categorized:
Ground Duplex House
A ground-floor Duplex is a duplex home constructed on the ground floor of an apartment. With this design, the living room and kitchen are located on the upper floor, while the bottom floor of the Duplex faces the garden.
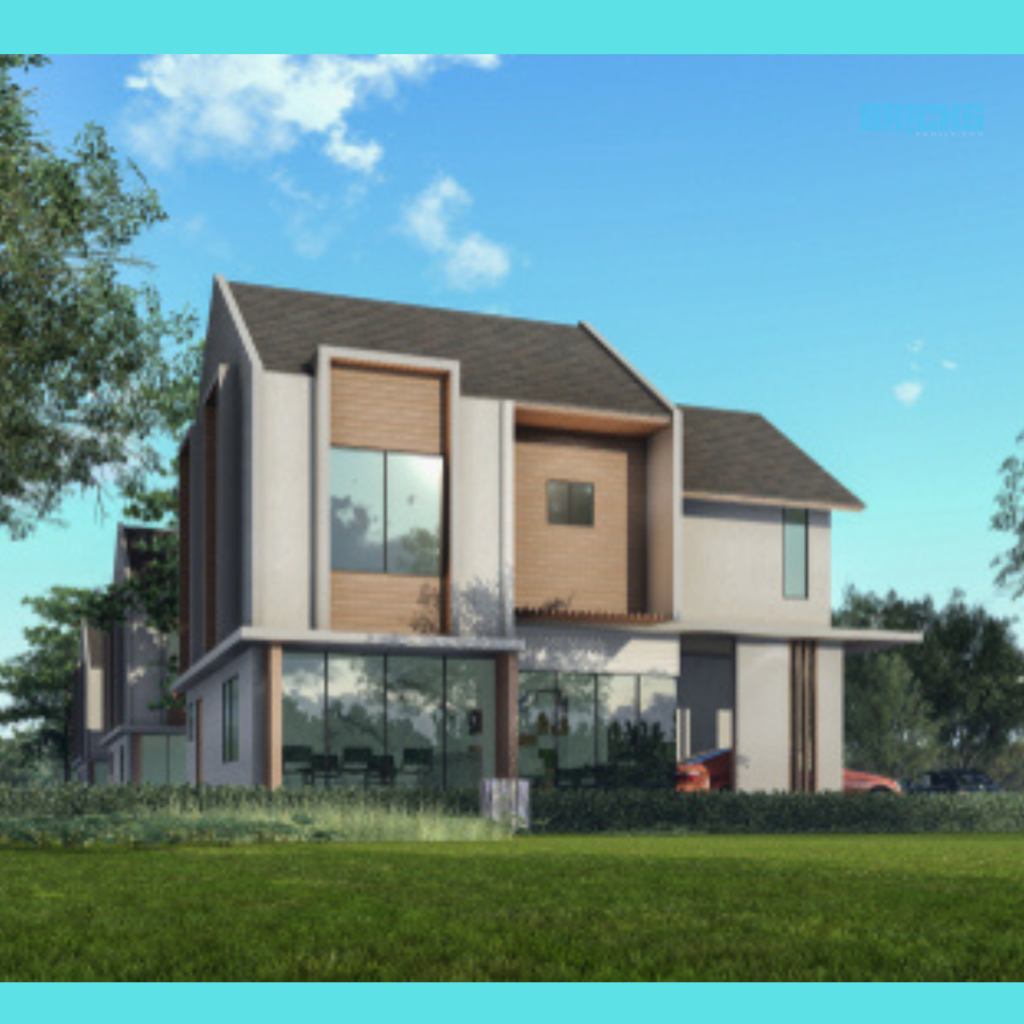
The ground duplex house is typically favoured by purchasers who want an attached, open garden that can also accommodate their pets.
Standard Duplex House (Most common)
The most prevalent design for duplex homes is this one. One floor is put on top of the other to create two floors. A kitchen and a living room typically comprise the lower floor of this contemporary duplex house plan. In contrast, two bedrooms—or a single bedroom combined with a child’s room—or other living quarters—are located on the upper floor.
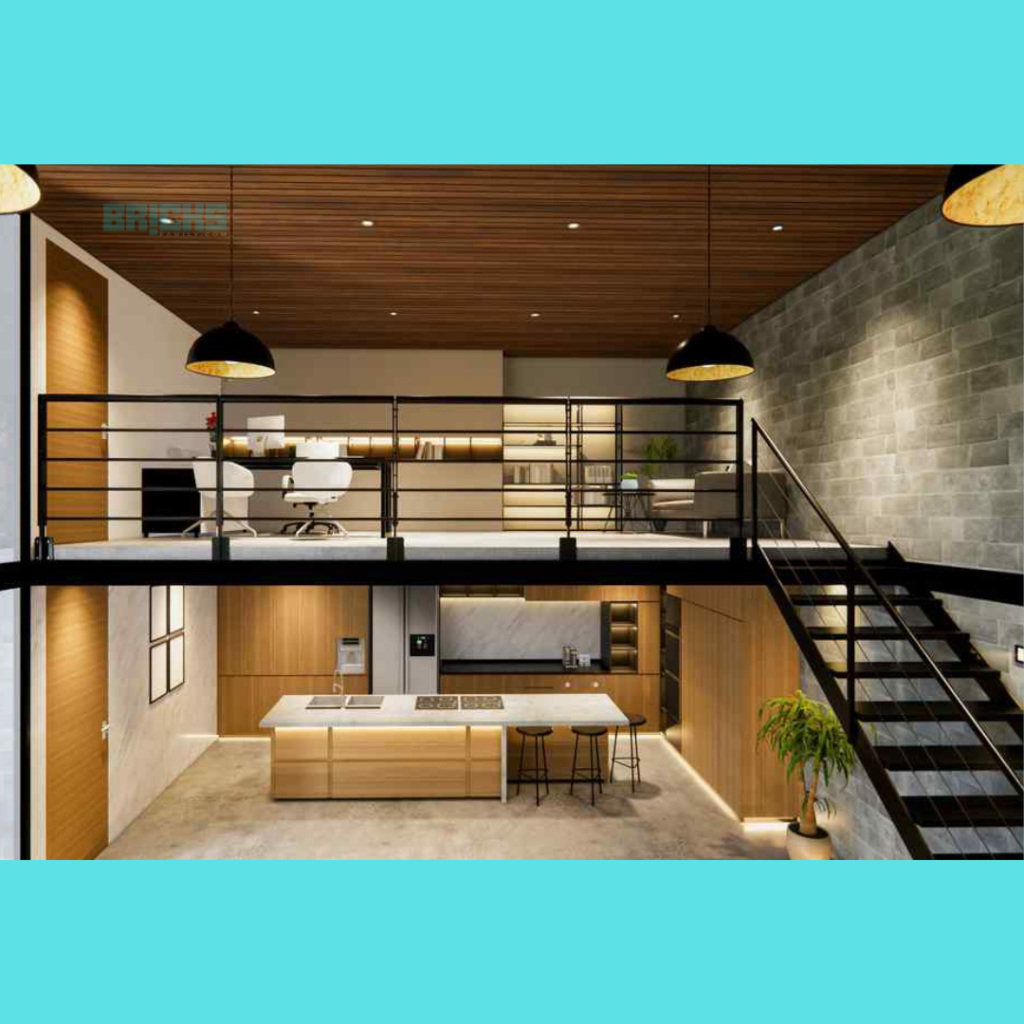
Low-rise Duplex
The upper story of this ultra-modern duplex house design has roomy balconies. This duplex house’s area is often less than other duplex house designs. The architects must ensure the best possible use of the available space while creating this modern duplex house design style.
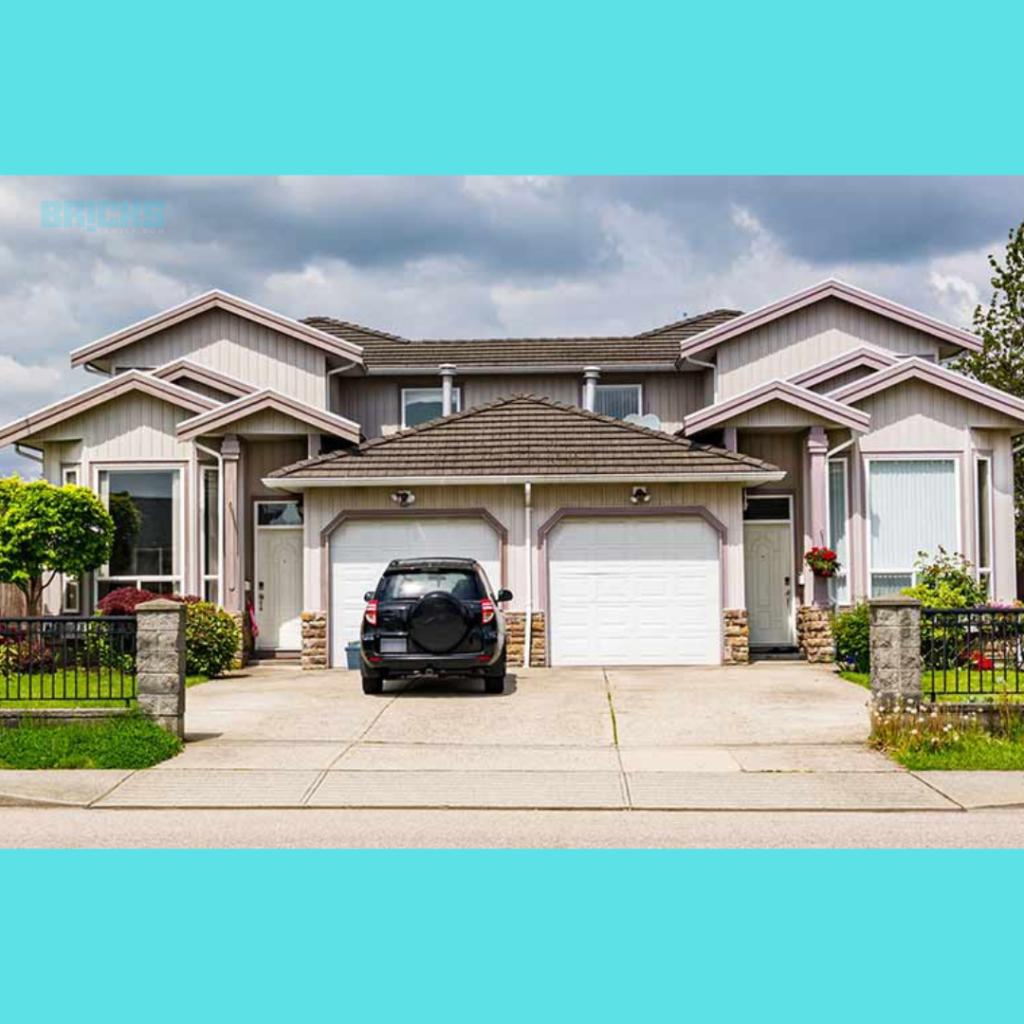
Duplex House: Different meanings in different countries
In different places of the world, a duplex house has distinct connotations. While a duplex generally refers to a home with two units, the term is used in various contexts differently. For instance, a duplex house in Chicago (USA) is a single residential unit divided over two stories and connected by an internal stairway.
A duplex house is a two-story flat or apartment in the United Kingdom. ‘Maisonette’ is another name for it. In contrast, a duplex in Australia is often a residential structure with two homes that share a shared wall. These two elements are mirror versions of one another.
What are the advantages of a duplex house?
Duplex homes have several benefits regarding privacy, cost, and accommodating factors. Here are a few benefits of having a duplex house.
- Privacy – A duplex home is perfect for joint families in which each member wants to live together but yet has a private space of their own. The area can be used to maximize the amount of room for each resident.
- Affordability – Although buying a duplex may seem expensive, it is not that expensive. They are marginally more costly than flats in an exact price range and size. A duplex is relatively affordable if you have some financial management skills.
- Accommodative—A duplex, after all, has the benefit of having two apartments inside of one house. A duplex home may, therefore, easily support two families living separately in terms of dwelling capacity.
- An additional source of income – Since a duplex home contains an additional apartment that may accommodate a family, it is simple to rent it out to generate additional revenue. However, it is preferable to have a separate entry if renting a portion of a duplex home.
- Additional Space for Home Office – A duplex can be the perfect option to run a business from home. Without leasing or renting a costly office, you can set up a specialized office or meeting space on the ground or upper floors and work from home.
Disadvantages of a Duplex House
Ownership of a duplex carries several drawbacks.
- A common wall typically comes with a duplex. Residents may find this a concern as noise may be carried to the other side of the duplex. Similar problems can arise in a classic duplex when residents on either floor might be disturbed by other people’s activities.
- Finding a tenant could be very challenging if an internal stairway connects the duplex because they will use the interior space for commuting. Only if it has a separate entrance can an additional section of a duplex house be easily rented.
- Duplex homes are typical in places with little traffic and much available land. It can be not easy to locate a large duplex inside city borders, and even if you do, it might be expensive.
- Typically, a duplex home is privately owned. This increases the landlord’s maintenance and gardening workload. It could become challenging to run a big duplex by yourself.
The construction cost of a duplex house in India
Any residential building’s construction costs, including those for duplex homes, depend on a variety of elements, including the building site, the materials used, the size of the lot, and the cost of the furnishings. In India, a duplex typically costs between Rs 1200 and Rs 1500 per square foot.
The construction cost of a duplex house depends upon the following factors-
- Type of construction,
- Choice of finishes,
- total area to be constructed in one go,
- Time consumed
- Availability of finances,
- Experience and expertise of the contractor
- Availability of construction machinery
- Availability of construction material required
- Prices of steel, cement, bricks, wood, labour
- Distance of construction site from the market etc.
- Comparison of a duplex house with other house formats
Here is a comparison of a duplex house with that of other common houses-
Difference between Duplex house and penthouse
The unique residential accommodations known as penthouses are found at the top of multi-story buildings or apartments. In addition, a duplex home is a two-story building that may be found on any floor of an apartment or may stand alone. Because they provide a spectacular view and are sometimes the only property on that floor, penthouses are typically pricey.
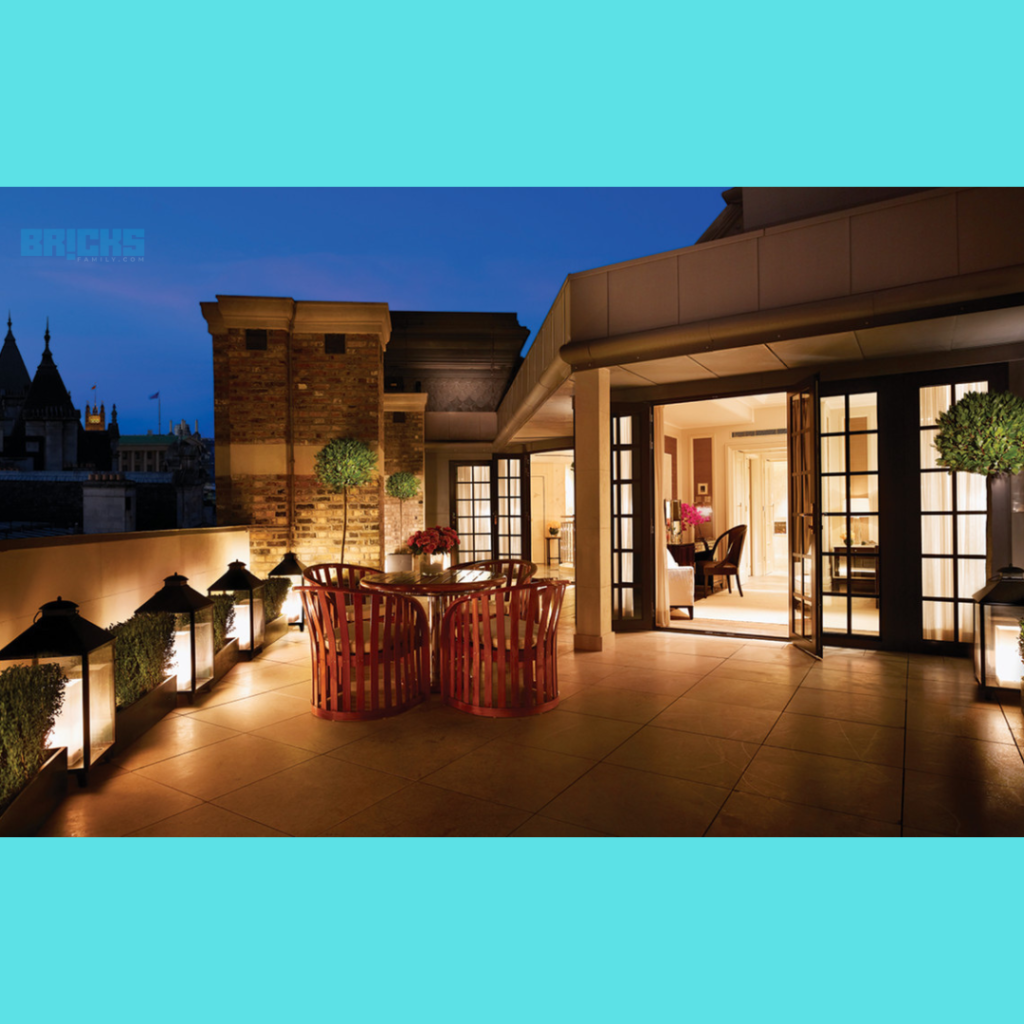
Difference between Duplex house and independent house
A duplex is included in the broad definition of an independent residence. It can be used to refer to big houses, villas, duplexes, etc. A duplex, a sizable bungalow, or a farmhouse can all be considered independent homes, although they all have two storeys.
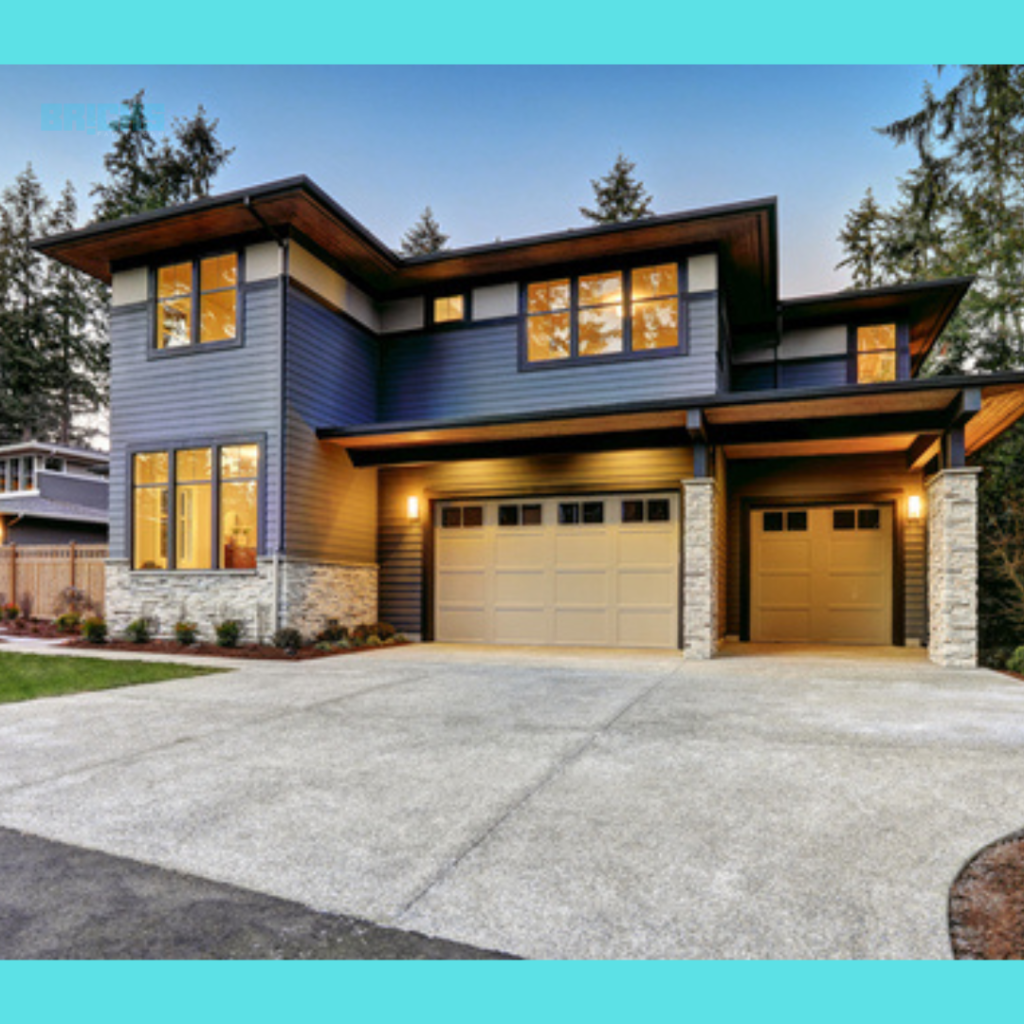
Difference between Duplex and townhouse
A duplex is a vertical or side-by-side two-story building that is typically privately owned. But a townhouse has numerous owners and is divided into several homes with common walls.
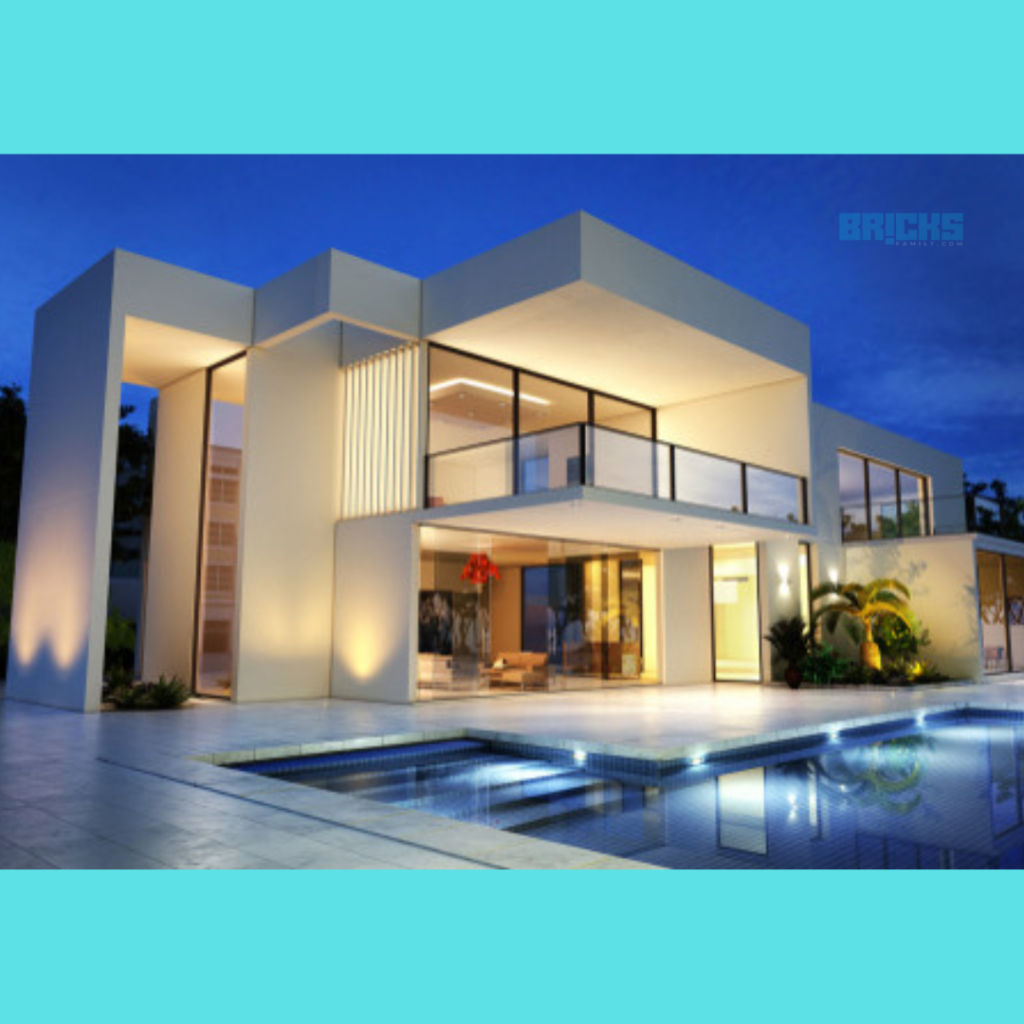
Difference between Duplex house and a two-storey house
A two-story building is essentially what a duplex house is, although not all two-story structures fit this definition. A two-story building may or may not be freestanding and may or may not be internally connected like a duplex; in a duplex house design, both levels are internally connected through stairs.
Difference between Duplex house and villa
Generally speaking, a large house—often larger than a duplex—is referred to as a villa. It typically costs more than a duplex as well. Although the villa has been a popular style of housing for ages, duplexes are a comparatively recent invention. In a gated community, villas have access to facilities, including a gym, a community centre, and security services, among others. These services are typically absent from a duplex.
Is a Duplex house expensive?
A duplex house typically consists of two units. Architecture plays a significant part in creating a workable structure; hence, the structure and layout must be carefully considered. Due to the careful planning required during construction, duplex homes are typically pricy. The costs of duplex homes are typically one-third more than the average costs of nearby homes.
Are Duplex houses tenant friendly?
The simple response to this query is no. These structures are not tenant-friendly because there will be constant disruption to the occupants on the lower floor because the entry to the top half is from inside the house. In most cases, duplex homes are only partially or never given away for free.
What is a Half duplex?
To put it simply, a half-duplex is just one side of a duplex. In this kind of duplex, there are various proprietors on each side. Half-duplex homes can be stacked one over the other or built side by side. Half-duplex houses are often not favoured by buyers due to privacy and sharing difficulties.
Basically, a two-story home with a living room on one floor and bedrooms and a children’s room on the other, a duplex house, is what it sounds like. According to current trends, the design of a modern duplex house may offer many interior layouts and space-saving options.
Also Read: Shami Plant – Benefits, How to Grow, Placement & Worship of Shami Plant
Similar Topics: Bed and Wardrobe Design To Liven Up Your Space




