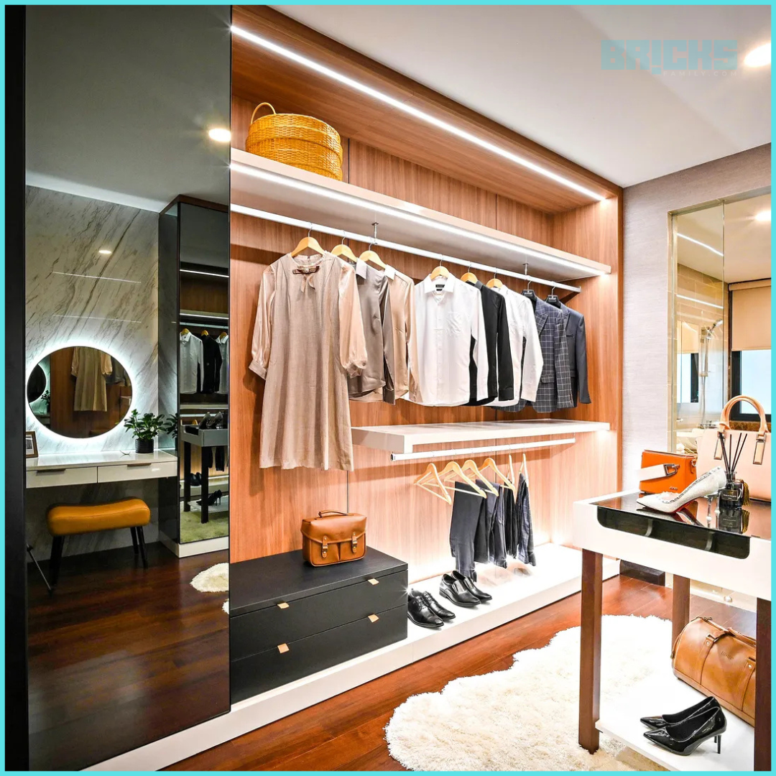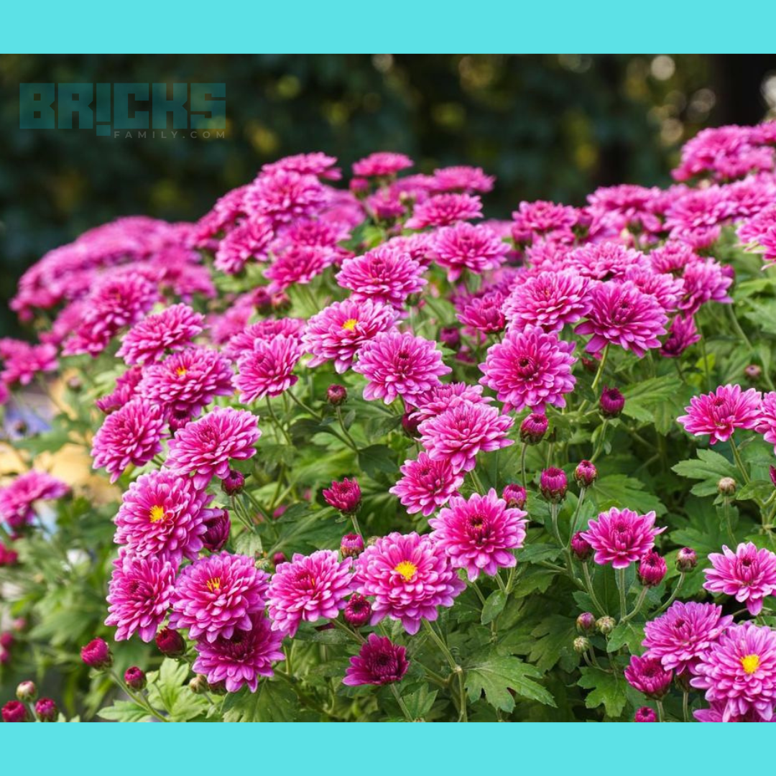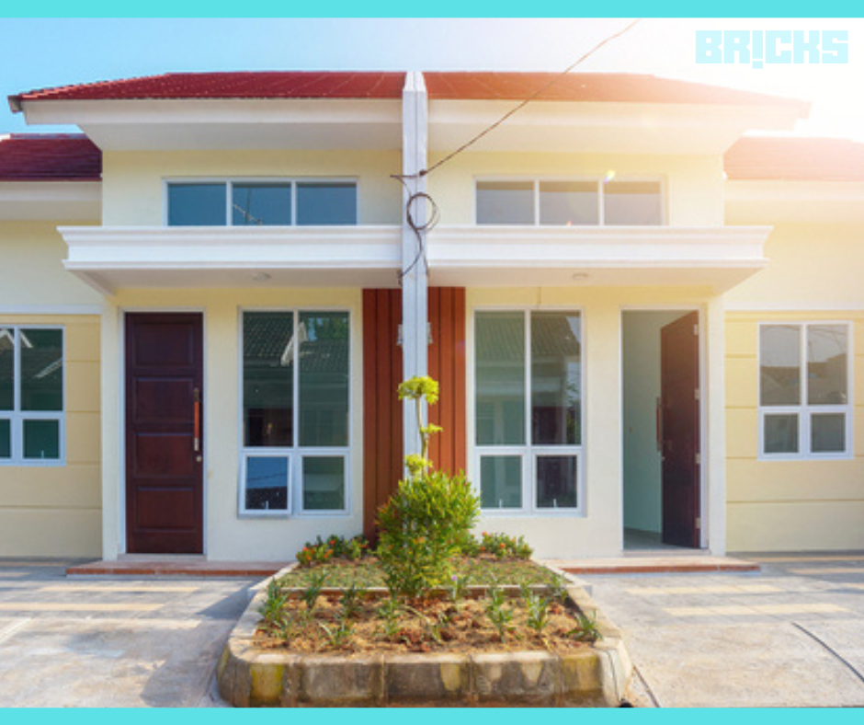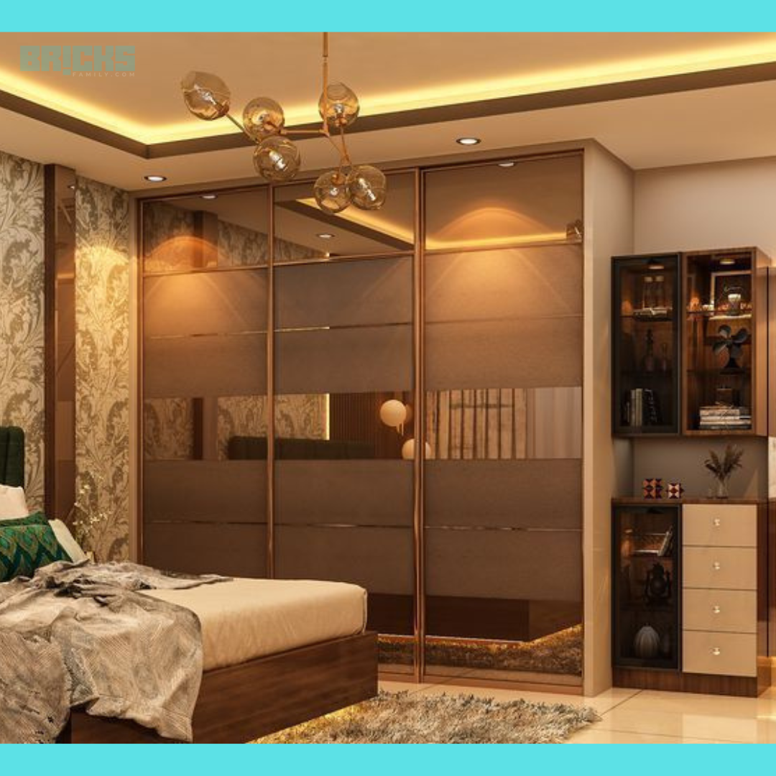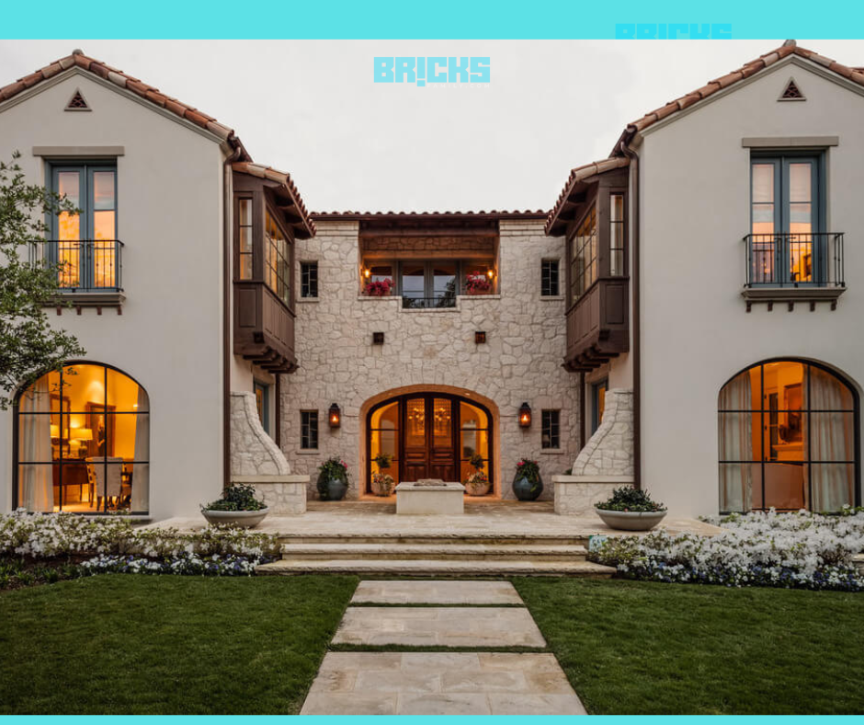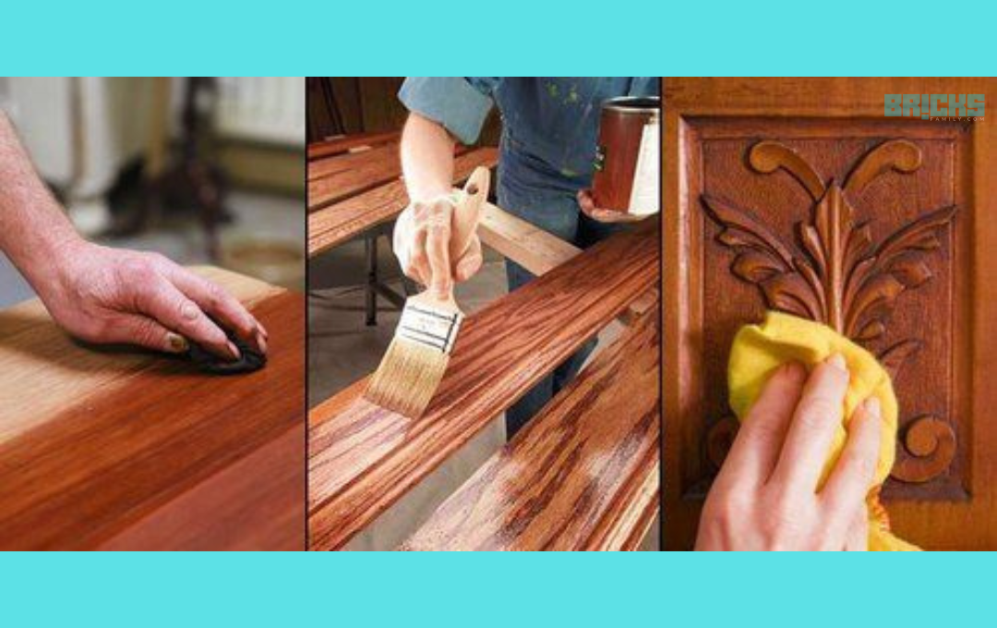The dream of owning a home is among the essential goals Indians get as they begin earning. A home is where families flourish and also where memories are created. Many families avoid building their own homes because they believe building a house can be expensive. While this is true in certain instances, it’s possible to create the most straightforward single-floor home design in India. All you require is the plot you like, and keep the basic layout in your head.
They are also known as single-story home plans. If you have the right plan layout, you can build a luxurious home with 10 lakh affordable house plans. To assist you in building your own single-story home, we have compiled ten basic, low-cost house plans. Additionally, various regions of India offer different architectural styles and designs so that you can choose your preferred style. If you’re a fan of Kerala architecture, you may look at chic and contemporary Kerala design ideas for your home.
15 Beautiful Low Budget Single Floor House Design Ideas
Here we give you the best low-budget single-floor house designs.
1. Open low budget single floor house design
One of the top single-floor house styles of all time is open-plan. The open floor plan combines two or more rooms to create a larger space. Open floor plans use floor-to-roof doors and windows to make the room appear more spacious than it is. One of the essential advantages of this style is that lots of light and airflow can enter the building. It is also possible to view everything from one place as well.
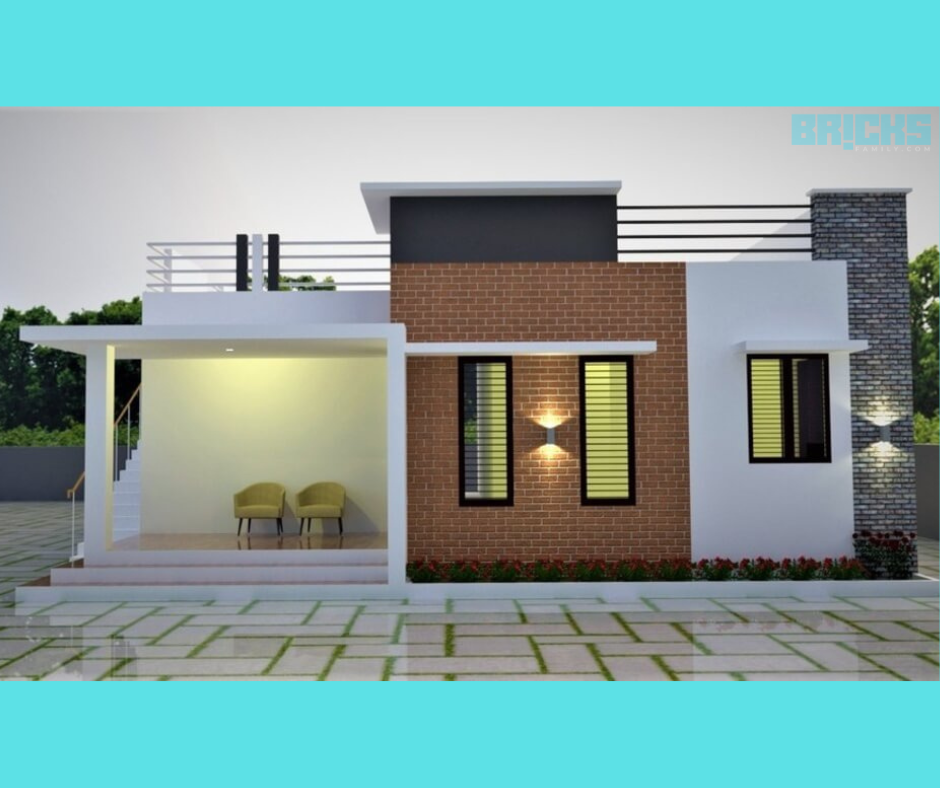
2. Low-cost single-floor house with multiple sections
Building several sections of your home across your plot is a good idea if you have plenty of space on your plot. Look at this affordable single-story house, for example. The place is single-story in style, and the owner also built storage space and a garage close to the main home and connected them by an enclosed passage. This way, you can receive more carpet and not need to invest in building the flooring.
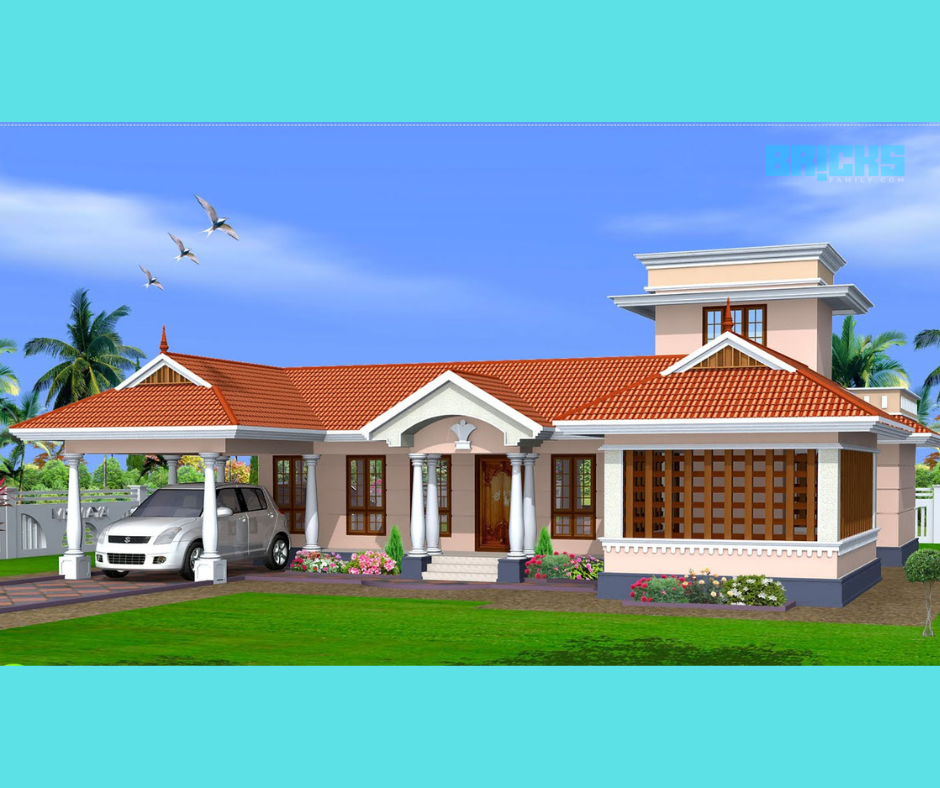
3. A low budget single floor house design with an open deck
Most people need the space for a backyard garden within their homes. In these cases, it is possible to design the floor plan of your home with an open deck that can be used as a mini-garden. Take this floorplan as an example. The deck area is hidden in the back of the house, giving you much-needed privacy. The open layout is ideal for catching fresh air and sun anytime. You can organize small gatherings or parties in your single-floor home with an open deck.
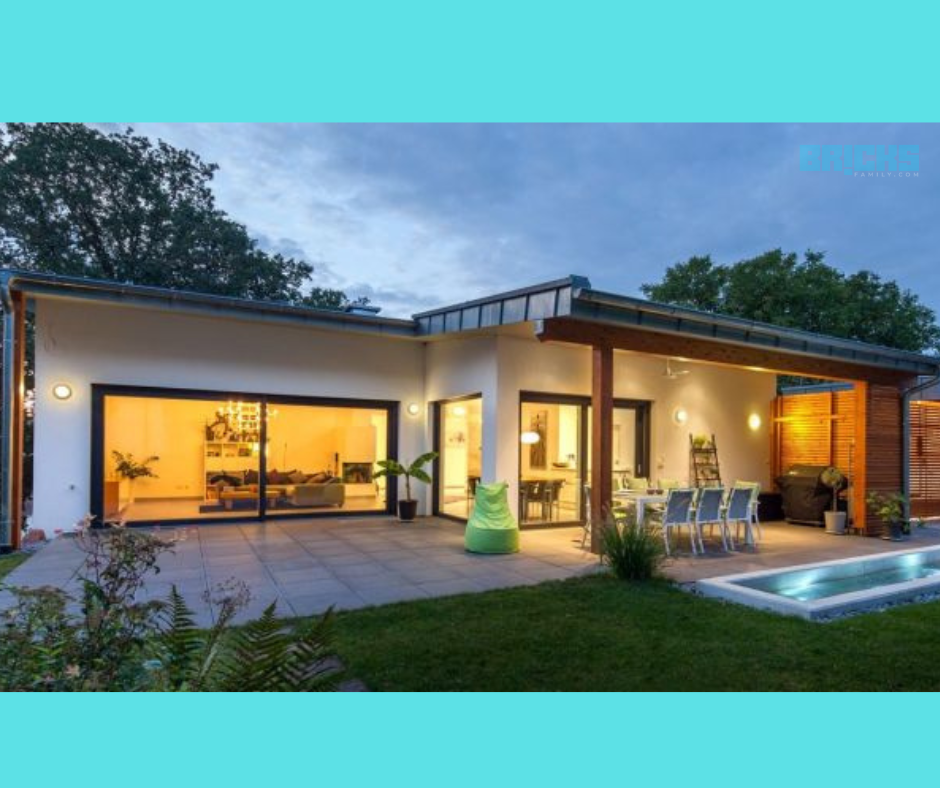
4. L-shaped 10 lakh budget house plans
The budget-friendly 10 lakh home plans are the ones people like on the list of budget-friendly houses. The first on the list is a small and easy-to-construct L-shaped house. This layout makes the best use of the square plot by making an L-shaped single-floor home at one end while using space to the front for the garden area. It is an option if space is an issue for you, but you would like an open-air garden.
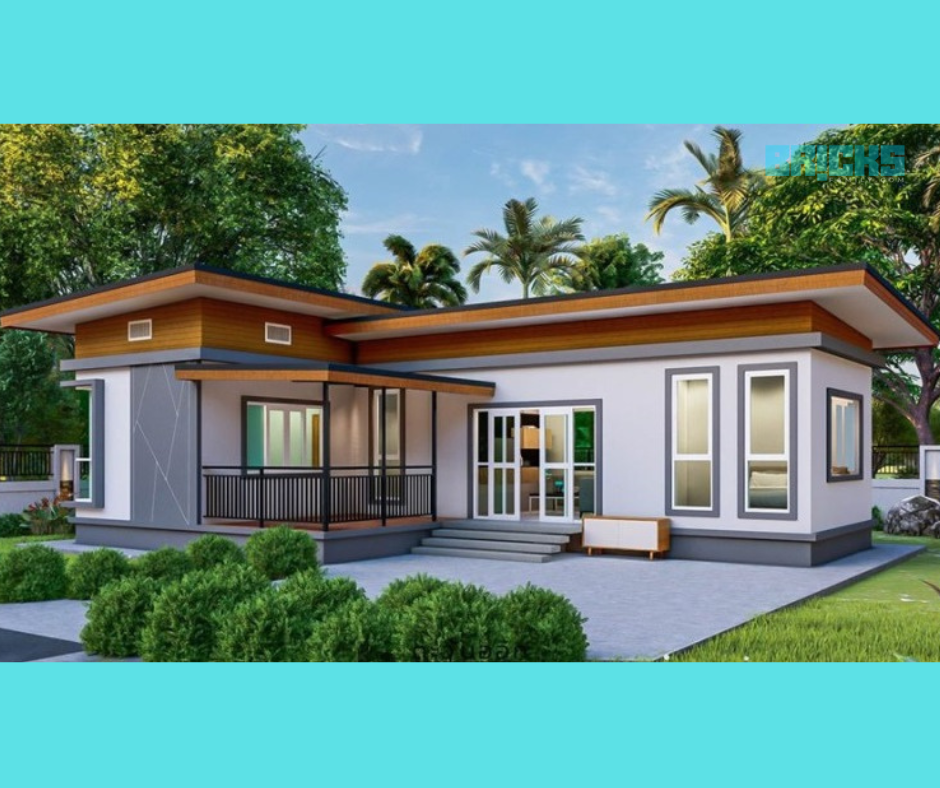
5. Elevated low budget single floor house designs
Let’s say you own a property in a region prone to flooding during dry seasons. In this case, it is essential to provide your home with height. Therefore, water will flow from your home to the road rather than the other way around. The elevated position is excellent for getting a great perspective of the surrounding. Look at this charming one-floor house with a low-cost layout built on a formal area.
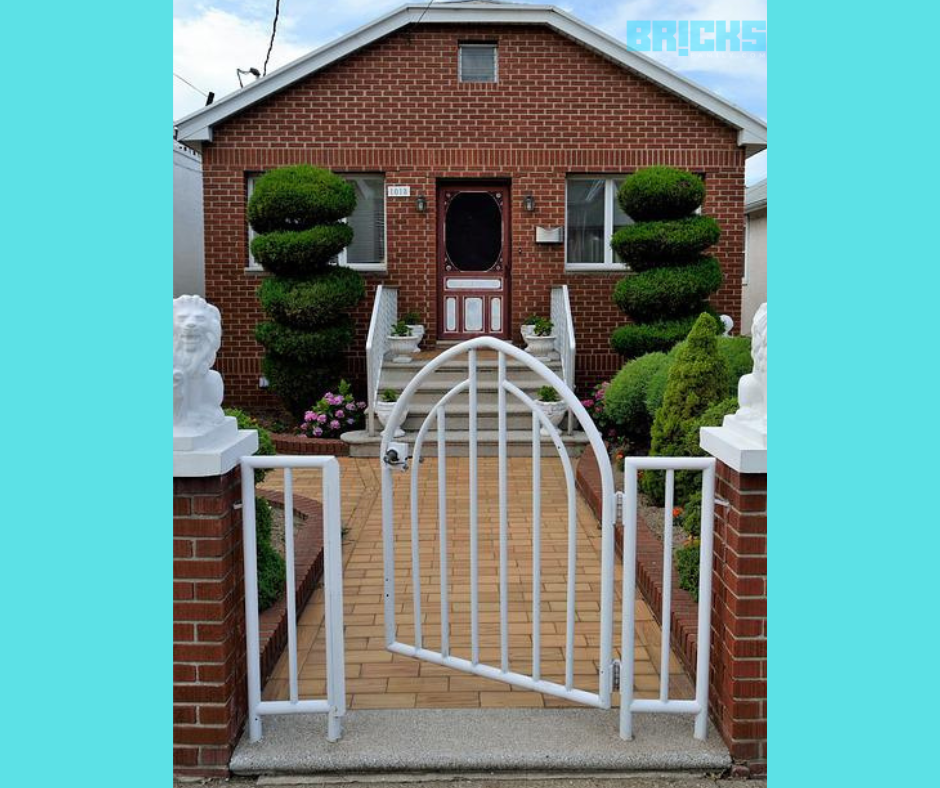
6. 10 lakh budget house plan with attic space
An attic space is a space that is between the ceiling and the roof of the home. Sure, homeowners can transform this space between ceiling and shelter, which is usually waste to create storage space or even an extra bedroom. All you have to do is build an opening and then strengthen the ceiling. It is now possible to place a bed in the space for guests or convert it into a concealed storage space. Attics are common across Western countries. Our designers are trying to bring this to India as well. This method allows you to gain additional space within your budget of 10 lakh house design.
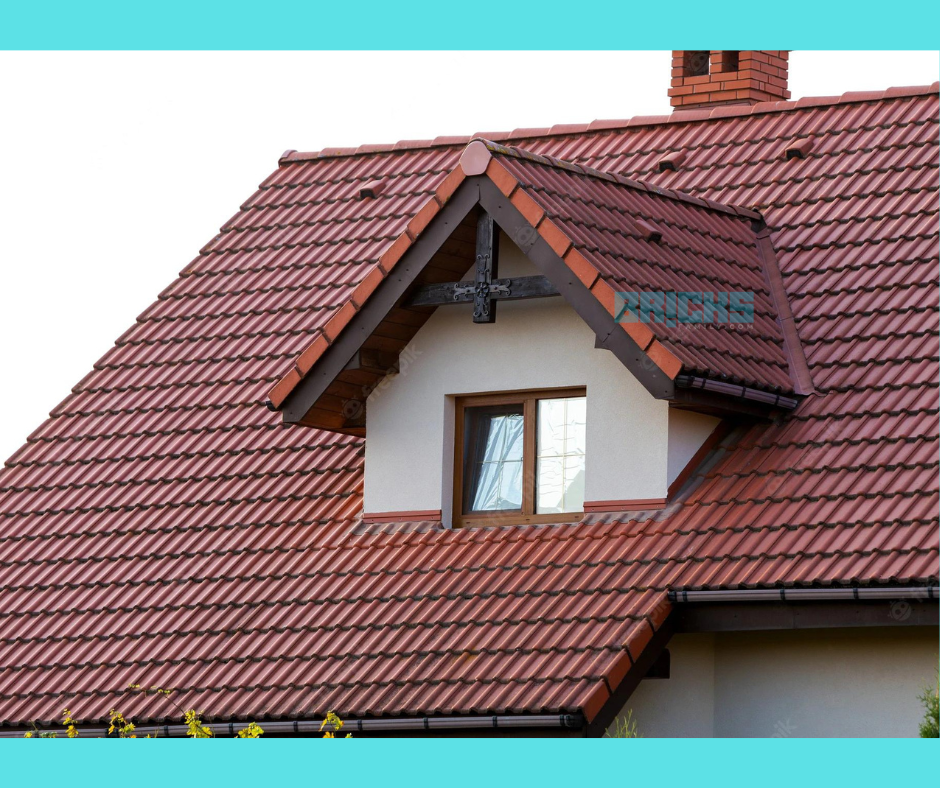
7. A low-cost single-floor house with open patios
You might need the area to have open gardens. However, develop open outdoor patios in the low-cost solitary flooring residence layout you create. Open patios can be used in a variety of ways. Add furnishings there to appreciate the evenings getting fresh air. You can likewise utilize the area for drying garments completely throughout rainy periods, park bikes, or place your shoe shelves there.
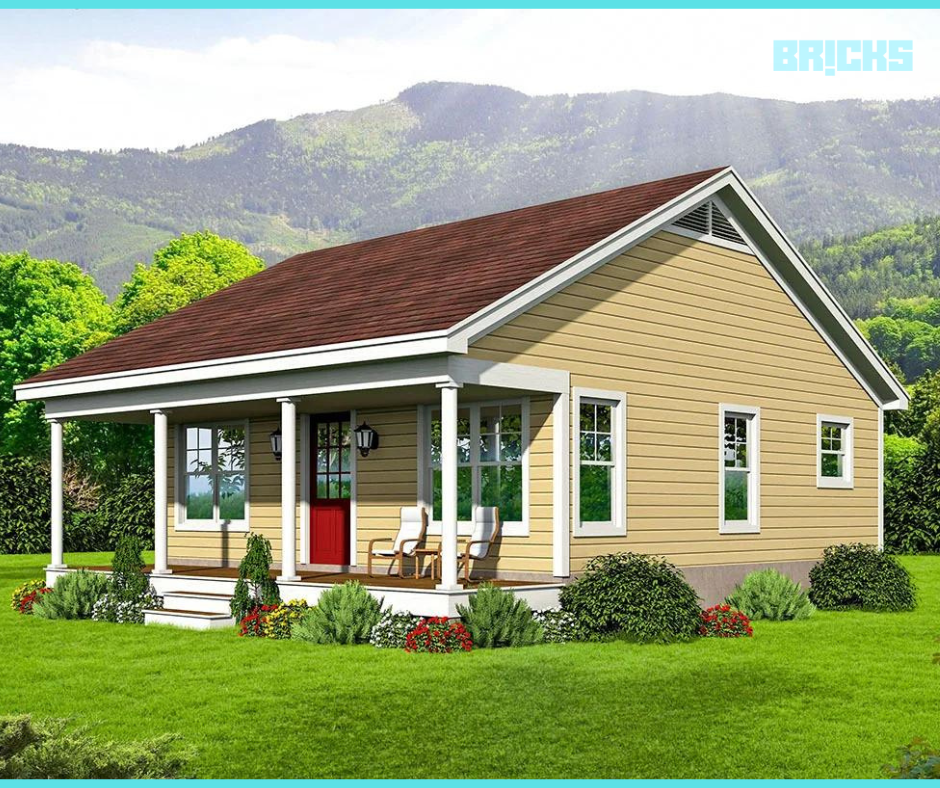
8. Box and strip less than 10 lakh budget house plans
If you need more money or time to invest in traditional house construction, why not check out our box and strip less than 10 lakh budget house plans? Box and strip construction uses blocks of standard-height wooden pieces to make the house instead of more elaborate building techniques.
A hut’s framework is constructed using wood blocks by nailing them together. A roof is also quickly installed on top. This allows the house to be removed in a matter of days and reconstructed elsewhere.
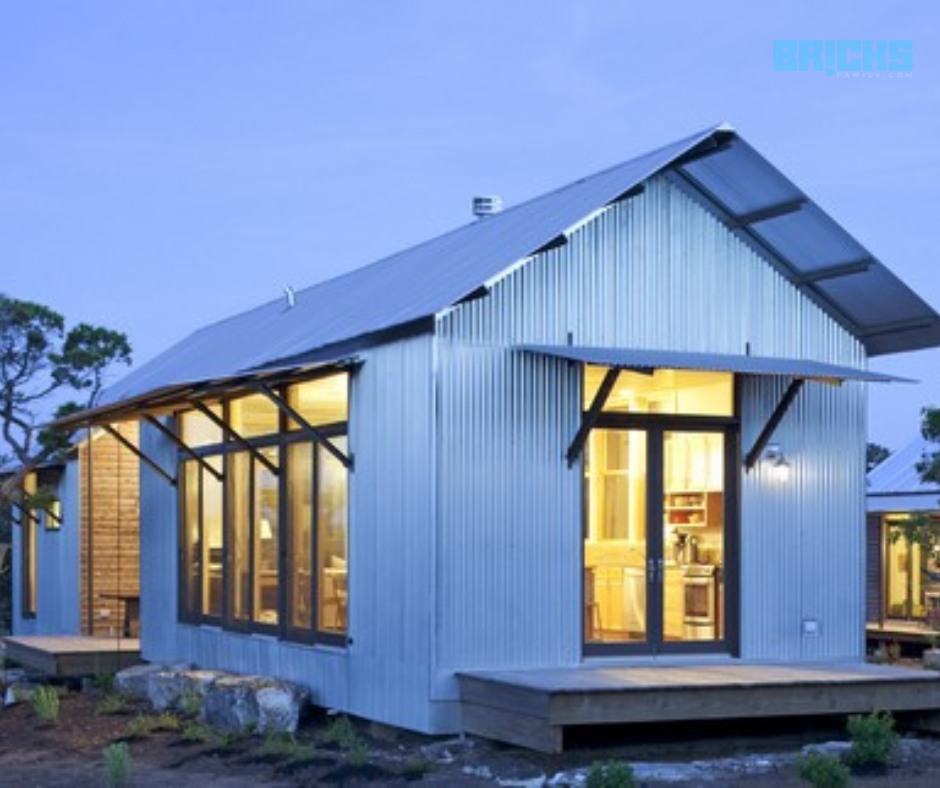
9. Low-cost single-floor house design with exposed bricks
Exposed brick is a style that shows the bricks without any additional material covering them. This type of “brick style” will never go out of fashion, and you’ll save money on the material and labor required for covering the brick with putty or paint. Furthermore, single-floor houses can be built quickly so that you can move in sooner.
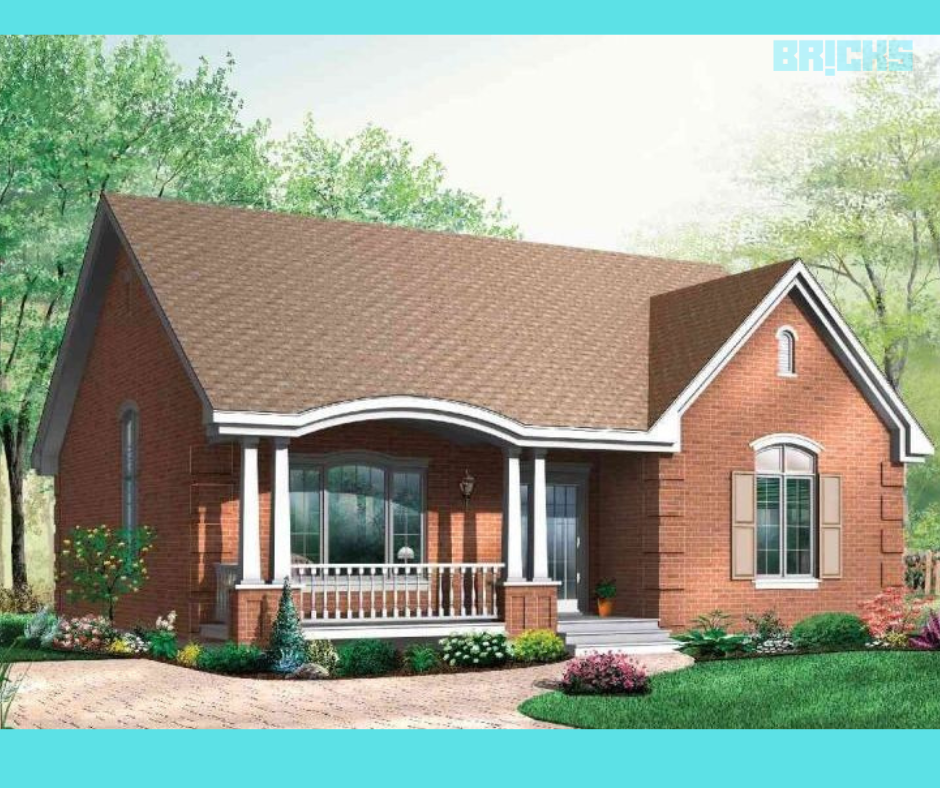
10. Attached low a budget single floor house design
Let’s say you own a multi-story house, and you want to add a single floor. You can build up this floor on one of your existing walls. That way, all you need to do is extend your three other walls and add roofing. This is perfect if you’re building at a very low budget but need to construct an entire house.
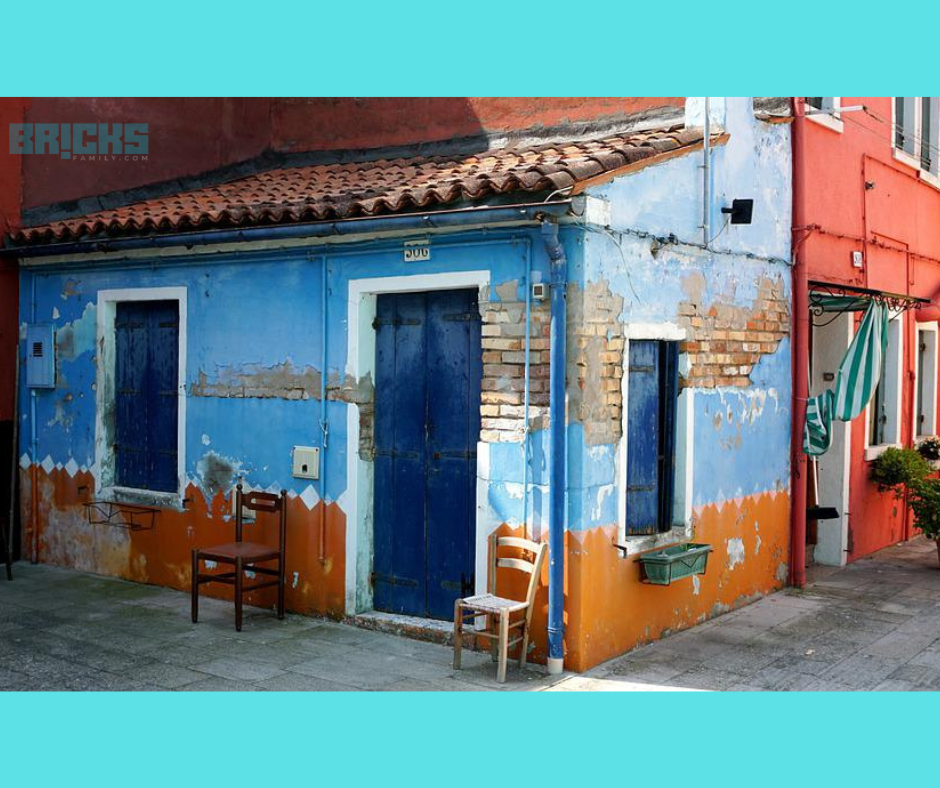
11. Simple Low Budget Single Floor House Design
A simple and inexpensive single-floor home design that is, as you can see, one of our all-time favorites. It offers easy access and space for plenty of outdoor activities, just like in the picture. The Indian single-floor home design incorporates classic white and brown with a hint of orange on these single-floor homes’ exteriors. Do the kitchen interior with woodwork – this would give it a traditional look.
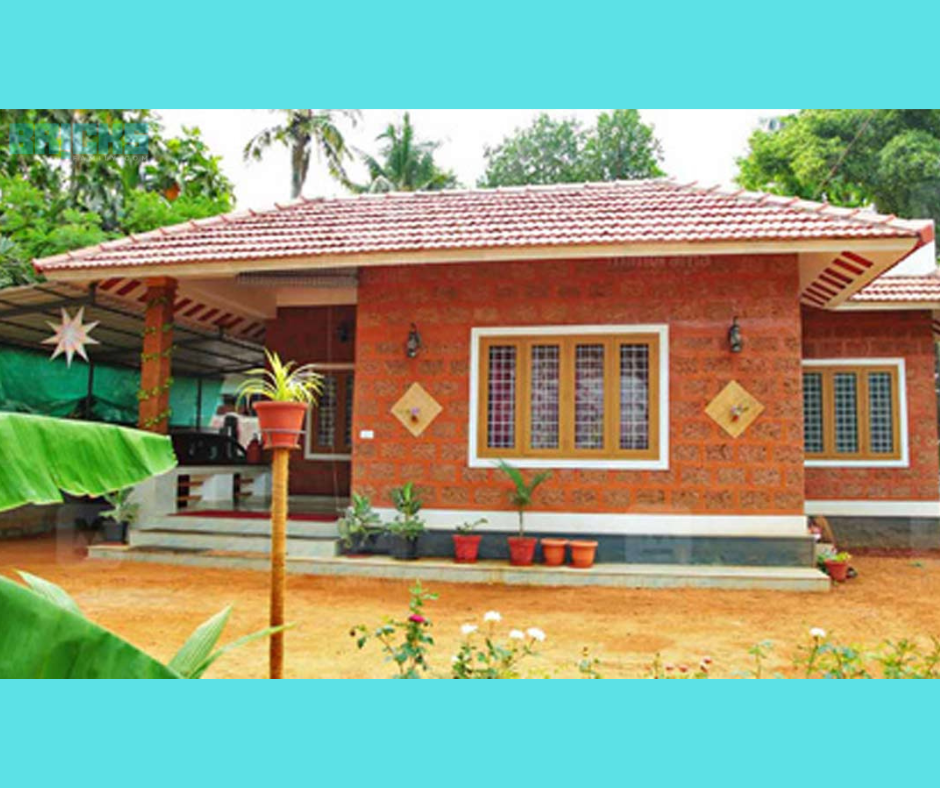
12. Low Budget Single Floor House Design with a Lawn
A garden with various plants and flowers is a beautiful addition to any home landscaping. Once your single-floor house design is underway, you can include attractive features like the below image, with trees, small trees, and more. Complete greenery gives a sense of expansion that’s enjoyable for everyone in the family.
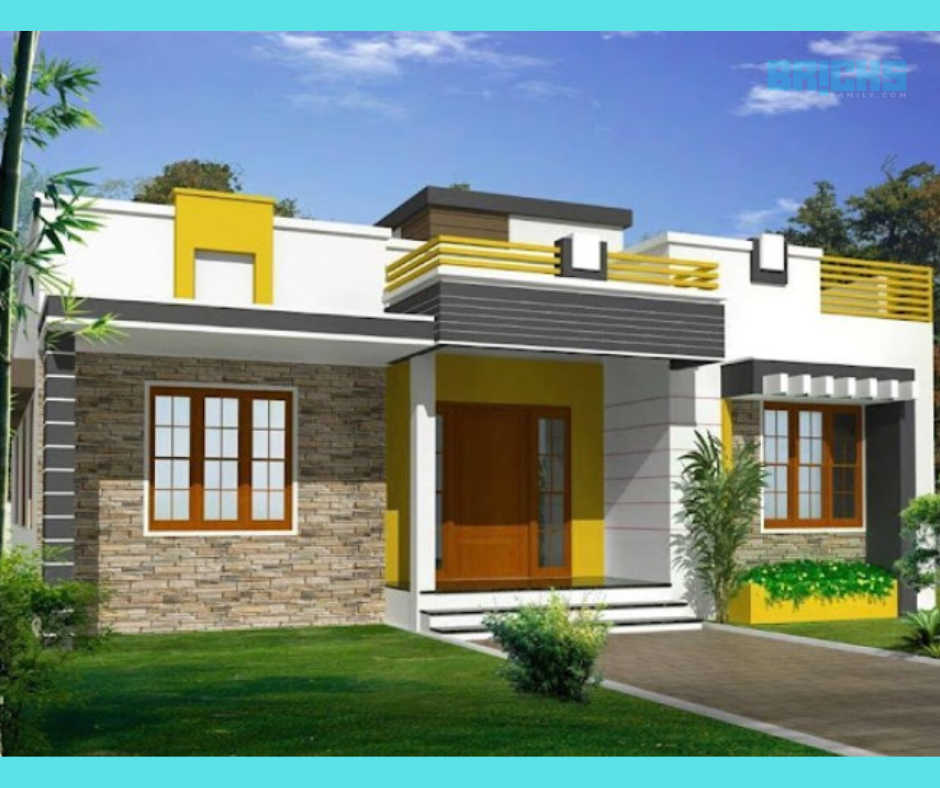
13. Give your Single Floor House Design a Wooden Front Yard
A single-story house with a large yard will help you make the most of your space. A low-budget single-story design with a big yard and tinted windows will let in lots of natural light, which can be refreshing on warm days. You can also combine outdoor and indoor living spaces, which gives your house a creative & artistic touch.
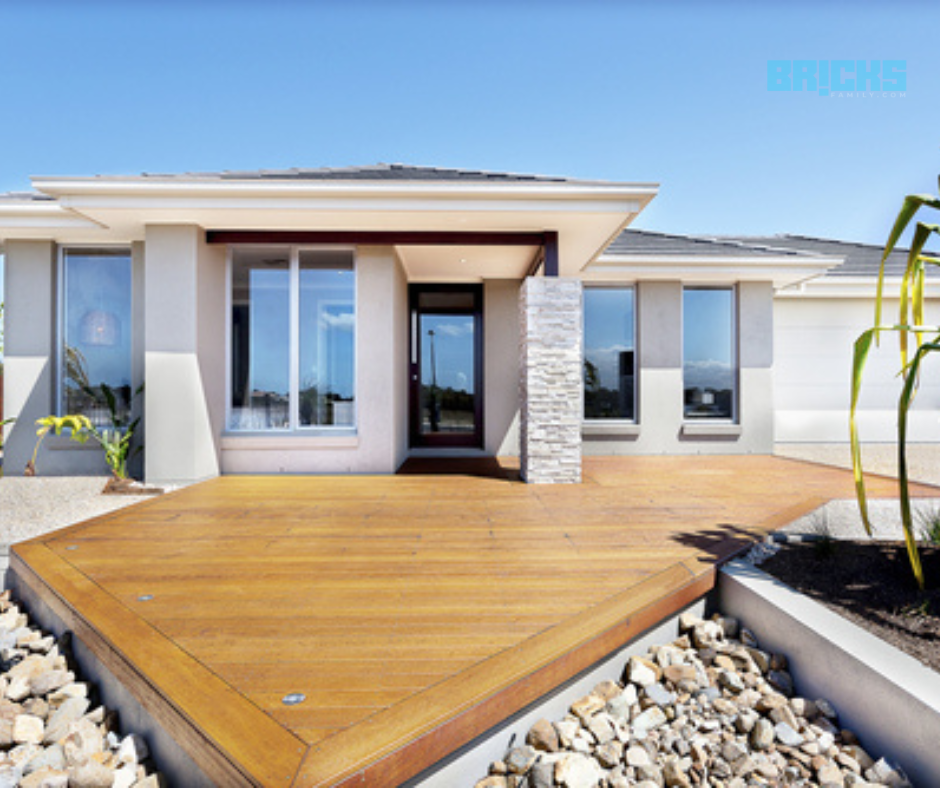
14. Build a Wooden and Concrete Single Floor House
A single-floor house design made of wood and concrete can be the most elegant house in your neighborhood. Take a look at this single-floor home shown above. It has a simple layout with an attached garage space. Long, narrow windows make this tiny house look very luxurious. Not only does it take up very little space, but the homeowner also has enough area to plant a garden inside their house’s area.
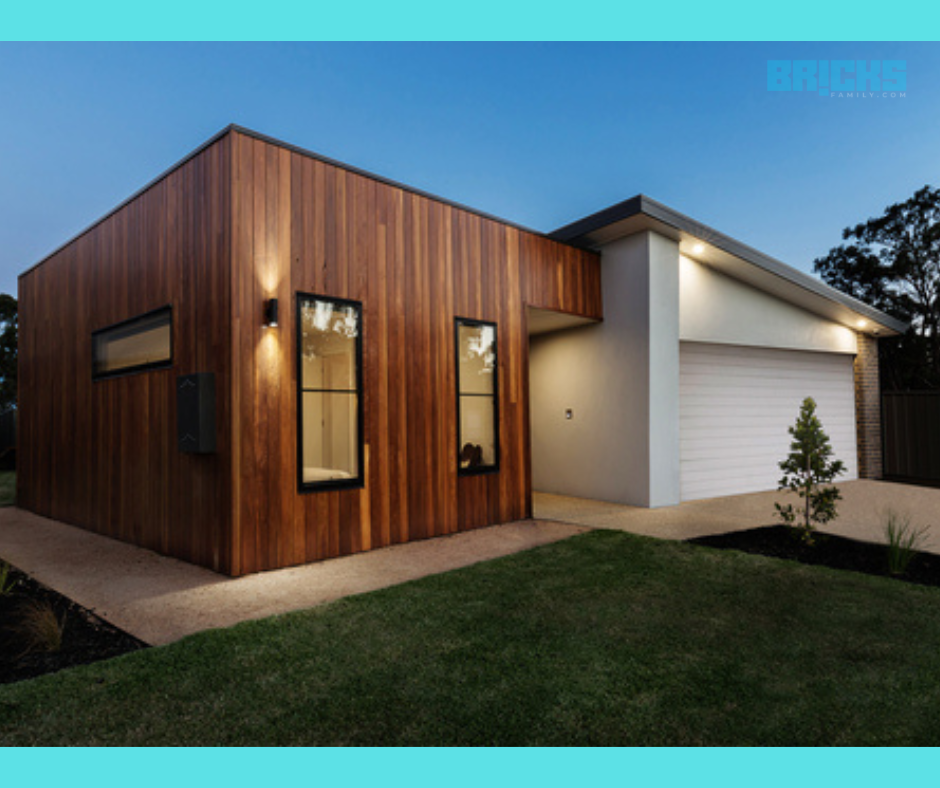
15. Give a Luxurious Touch to your Low Budget Single Floor House Design
A swimming pool can add an opulent touch to a low-budget single-floor design. It’s an excellent choice for those who have ample outside space and are looking to skip the garden or greenery in favor of something else. Adding this design upgrade to your house will make you stand out from the crowd.
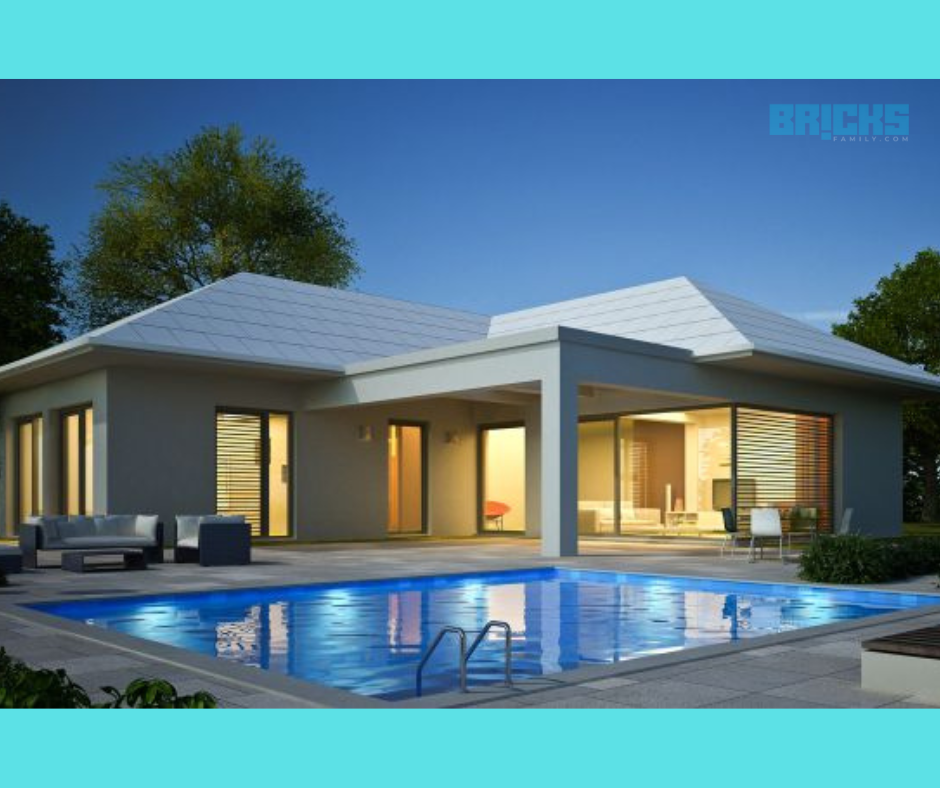
Low budget single floor house design elevation ideas
You may not be concerned about what your house elevation looks like from the outside, but it can help your first impressions. This is your view of your house for someone driving by or walking by. Keep that in mind when designing it.
Here are some design ideas to get you started if you’re designing a low-budget single-floor house.
Modern: Apply contemporary aesthetics to outer walls with a mix of textures, materials, and lighting. Primarily made up of cement, wood, and stone.
Individuals with old-fashioned tastes will enjoy the traditional look of classic designs, roofs that slope upward, clay roof tiles, and paints that only use subtle colors.
European: An European elevation typically has castle-like exteriors with stone or brick walls. Large doors and windows accentuate this look.
Combination: You can build low-cost houses using different designs and styles, making it possible to create a single-floor house that is unique and customizable.
Low-cost single-floor house garden ideas
- Even if your yard is small, you can still have a garden by constructing a low-cost single-floor house. Here are some ideas to get you started:
- This is a garden that has sitting space, and your feet can rest on the fresh grass
- The garden with a pool that contains fish.
- Not only does the natural stone look great in the garden, but it also makes the garden more functional. Create a space with ease by choosing to add steps from natural stone.
- Stop the world from interrupting your family time! Spend your days with loved ones in a safe, comfy space.
- Adding a fountain to your garden can help make it look amazing.
- Want some help in your front garden planning? Check out our blog on front gardens for some inspiration.
Benefits of Single-Floor House Design
Here are some of the benefits of a single-story house:
- The exterior of the single-floor house design is easy to maintain. You’ll need to sweep the sidewalk, walkways, and driveway.
- Single-floor houses need less heat than multi-level homes because all the living space is on one level, and there’s not a lot of hot or cold air mixing.
- This design is perfect for the elderly or disabled, as these homes do not have stairs to pass through.
- Single-level homes have a simplified and accessible design, so it’s easier and less expensive to renovate them than multi-story homes.
Conclusion – Low budget single floor house design ideas
After reading this blog post, you should better understand which low-budget single-level house designs are suitable for you. You can mix and match these options to create the perfect home that suits your needs. By being creative, they will be able to meet their budget halfway. No matter how much money you have, everyone deserves a beautiful, comfortable environment.
Also Read: Bhumi Pujan Muhurat 2022-23: Best Dates for New House Construction
Similar Topics: 9 Vastu Gifts for Home that Bring in Positivity and Good Luck




