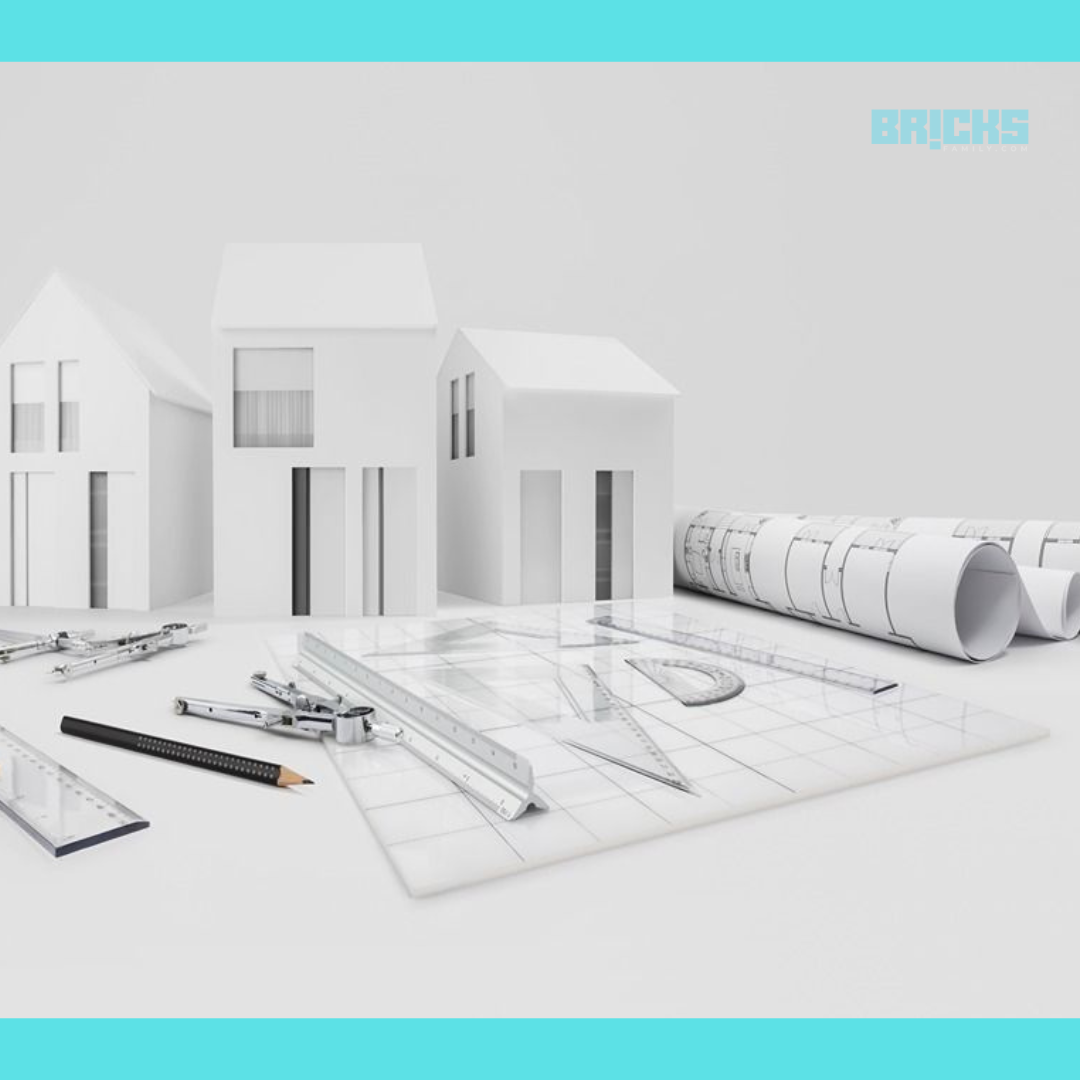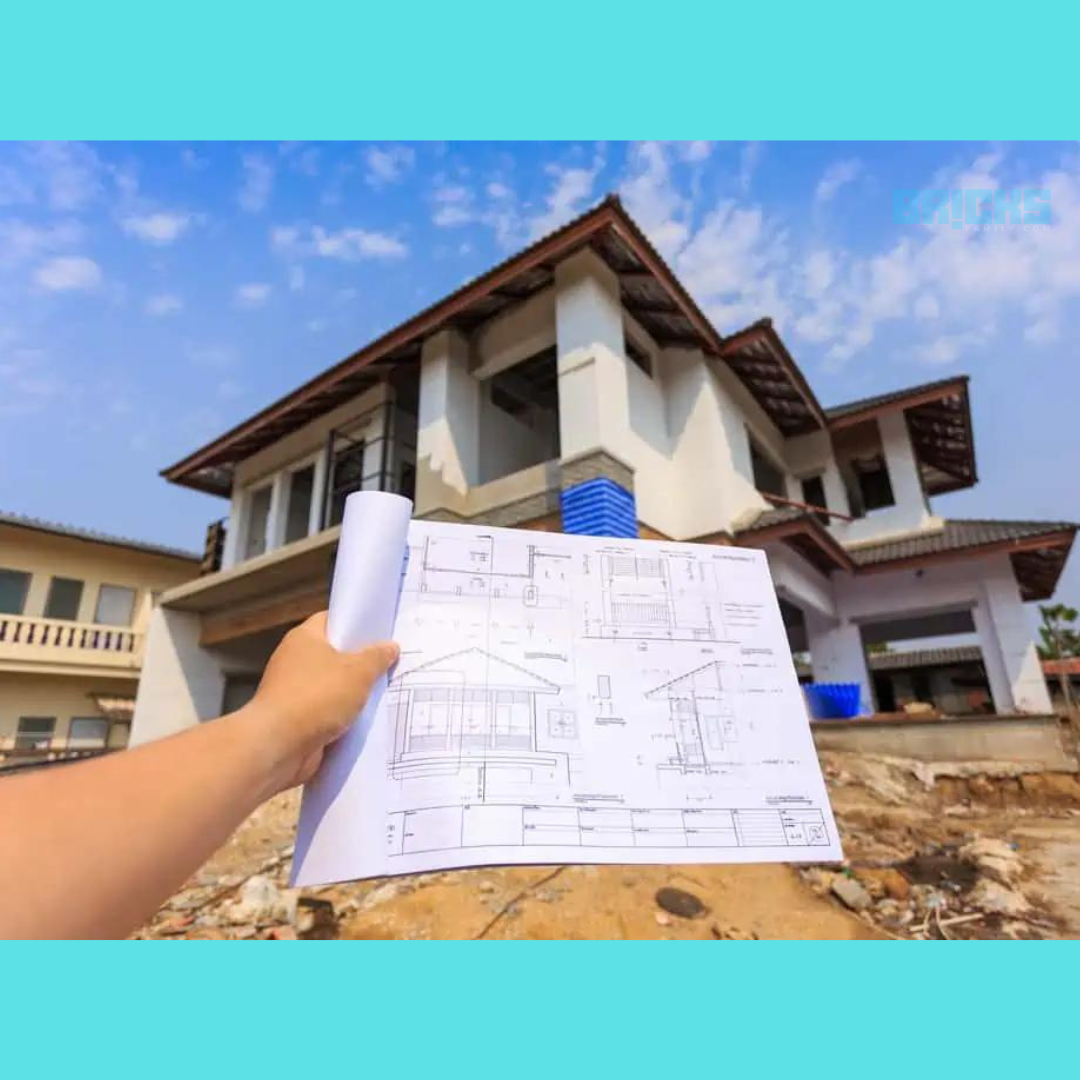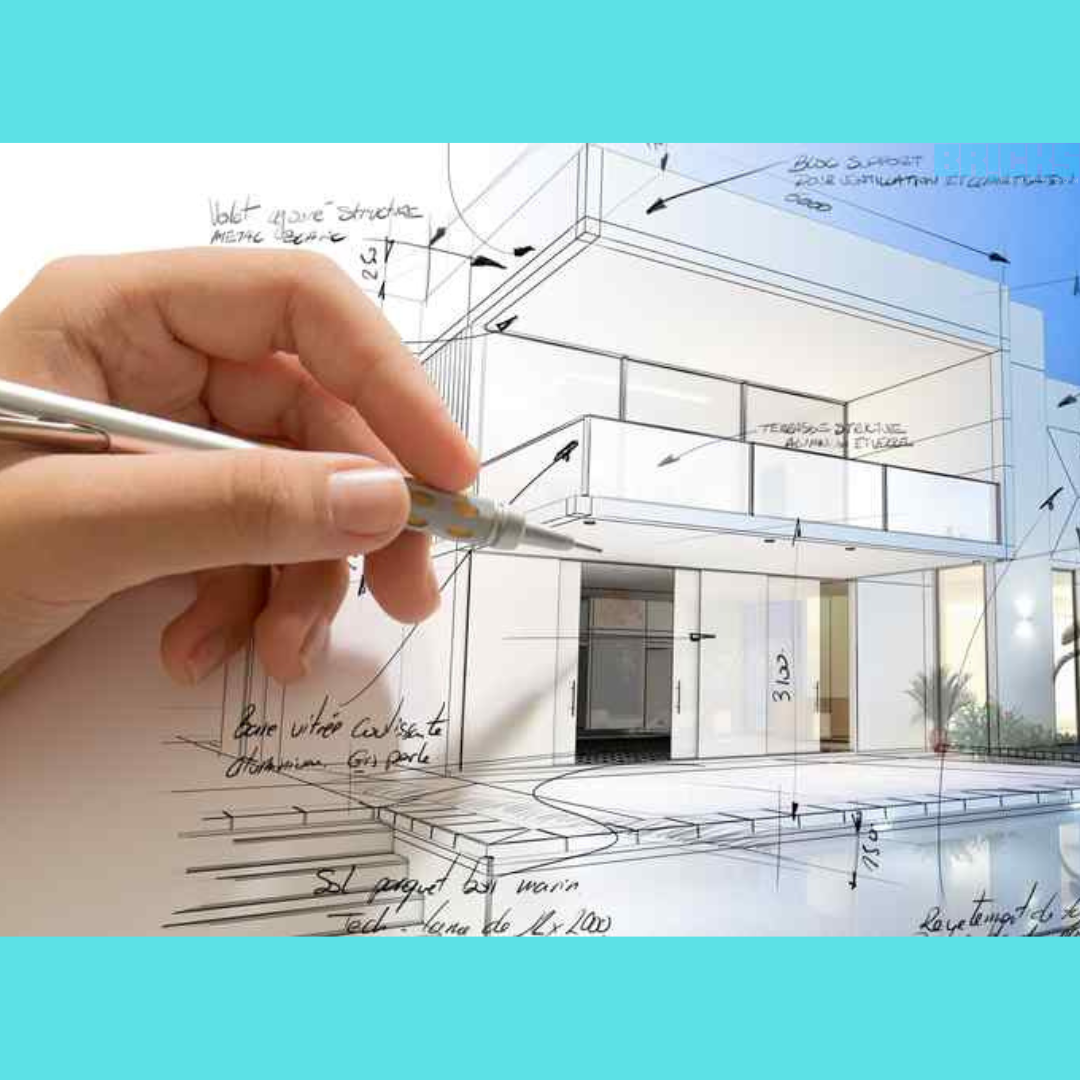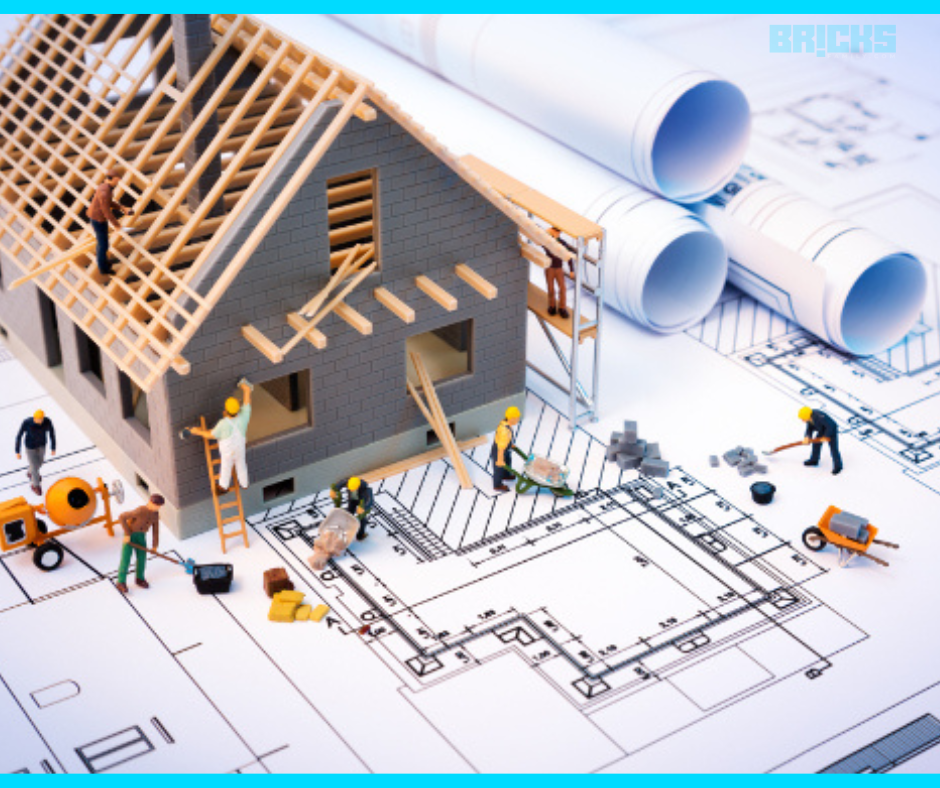The terms “site plan,” “building plan,” and “floor plan” must be familiar to you. Are you curious about their meanings or differences? By reading this blog, you will discover the definitions of each of these terms and how they vary. This blog is about Site Plan Vs Building Plan Vs Floor Plan: Meanings and Differences.
Site plans, building plans, and floor plans are the three critical blueprints that, in the realm of building design, help everything come together. Consider them to be construction-specific maps.
Site plans display outside features such as parking lots, roadways, and gardens. On the other hand, floor plans are a blueprint for the building’s rooms, walls, and doors that concentrate on what’s within. However, the building plan is the show’s true star, like a master guide for transforming concepts into actual constructions. It includes every technical information architects and builders require, from exterior design to interior electrical outlet placement.
By walking you through the aspects of a site plan, building plan, and floor plan—where lines and symbols join together to create the blueprint for turning dreams into reality—this blog aims to help you better grasp all three designs.
What is a Site Plan?
A site plan is a detailed representation of a property’s external characteristics, providing an overview of the entire geographical area. Its main features are the building, outbuildings like barns and garages, roads, and landscaping elements like flowerbeds, walkways, and trees. This layout facilitates visualizing the interactions between the various outdoor features inside and outside the property borders.
A site plan primarily concerns external elements and gives a general perspective of the property’s surroundings. But it could also have a rudimentary blueprint of the significant structure. Emphasizing landscaping materials or distinctive features like driveways is beneficial for early-stage design and conception.
Example 3D Site Plan: Every parking spot on the land is considered when designing the site plan, and the exact dimensions of each spot are included in the design. This consists of the size and specifics of the parking area’s entrances and exits.
Parking lots typically have a specified direction for traffic flow, and the site plan shows this information. Creating site designs doesn’t always need to be done electronically; the most important thing is ensuring the previously specified information is included.

What is a floor plan?
A drawing made to the appropriate scale that successfully depicts the locations and orientations of rooms, utilities, furnishings, and equipment from above—that is, from a bird’s-eye view—is called a floor plan. They are crucial in helping you visualize the layout and operation of spaces.
You can even specify details like which way doors open or point out areas with restrictions like low ceilings. Floor plans are a helpful tool for real estate brokers to identify areas that could be used as home offices or lounges or to give potential buyers an idea of how livable the house is.
Floor Plan Sample Images


What is a building Plan?
A building plan guides architects and builders step-by-step through construction, much like a treasure map. It comprises various parts, each necessary to assemble the entire tower. It has a floor plan as well. A building plan has other components in addition to the floor plan, such as:
Structural Plan:
Ensuring the strength and safety of the building is the main focus of this section. The plan shows the rooms’ locations and the sizes of all the doors, windows, and walls. Having an aerial image of the intended construction with all of the rooms arranged is comparable to structural planning.
Terrace Plan:
The building’s top is depicted in the terrace plan. It displays the shape and composition of the roof and other features like lift cabins or water tanks.
Elevation Plan:
This blueprint shows how the building will look from the exterior after completion. It includes drawings of its design elements, such as doors and windows, to show how the building will look.
Landscape Plan:
Finally, the exterior space surrounding the structure is the focus of this design. A landscaper with experience created it, including illustrations of paths, gardens, and the locations of trees and flowers.
Difference Between Site Plan Vs Floor Plan
Site Plans: Show Exterior Elements
Site plans provide an aerial perspective of a property, highlighting exterior elements such as driveways, garages, and boundaries. When designing a home project, they can also use landscape elements like flowerbeds, walks, trees, and fencing to help visualize the finished product.
Floor Plans: Show Interior Layout
Instead of site plans, floor plans offer a top-down interior design perspective, showing details like doors and windows and room configurations and measurements. Real estate agents frequently utilize these designs because they let prospective purchasers see how the interior spaces of the home work, including the ability to mark areas according to possible uses.
Materials in Site Plans: Adding Detail
Site plans can include information on the materials utilized for various property features, such as driveway and manicured areas. On the other hand, floor designs might not specifically state materials—unless they are visible through more intricate 3D examples.
Furniture in Floor Plans: Improving Visualization
Many floor plans include furniture placement as an extra feature to help readers visualize how different rooms will be used. This feature gives a thorough overview of the area by showcasing the flow and high-traffic areas.
Site Plans and Floor Plans Working Together
The coordination of floor layouts with site plans is crucial in many projects. Floor plans go into finer aspects of the interior, but site plans are superior at designing the outside of a property. Both are essential for getting the most significant outcomes and provide a thorough grasp of a property’s potential inside and outside.
Conclusion to Site Plan vs Floor Plan vs Building Plan
The link between site plans, building plans, and floor plans is explained in this blog. The primary focus of site designs, including parking and landscape elements, is the outdoors. On the other hand, floor plans depict the interior, including how the rooms and passageways are arranged. The real handbook is the building plan. It guides builders and architects on all facets of building, including landscape and interior design. With the help of these blueprints, the layers of imagination can be revealed, and actual construction can begin.
Also Read: 15 Types of Glass Used in Construction
Similar Topics: How do I transfer the title of inherited property? All You Need to Know















