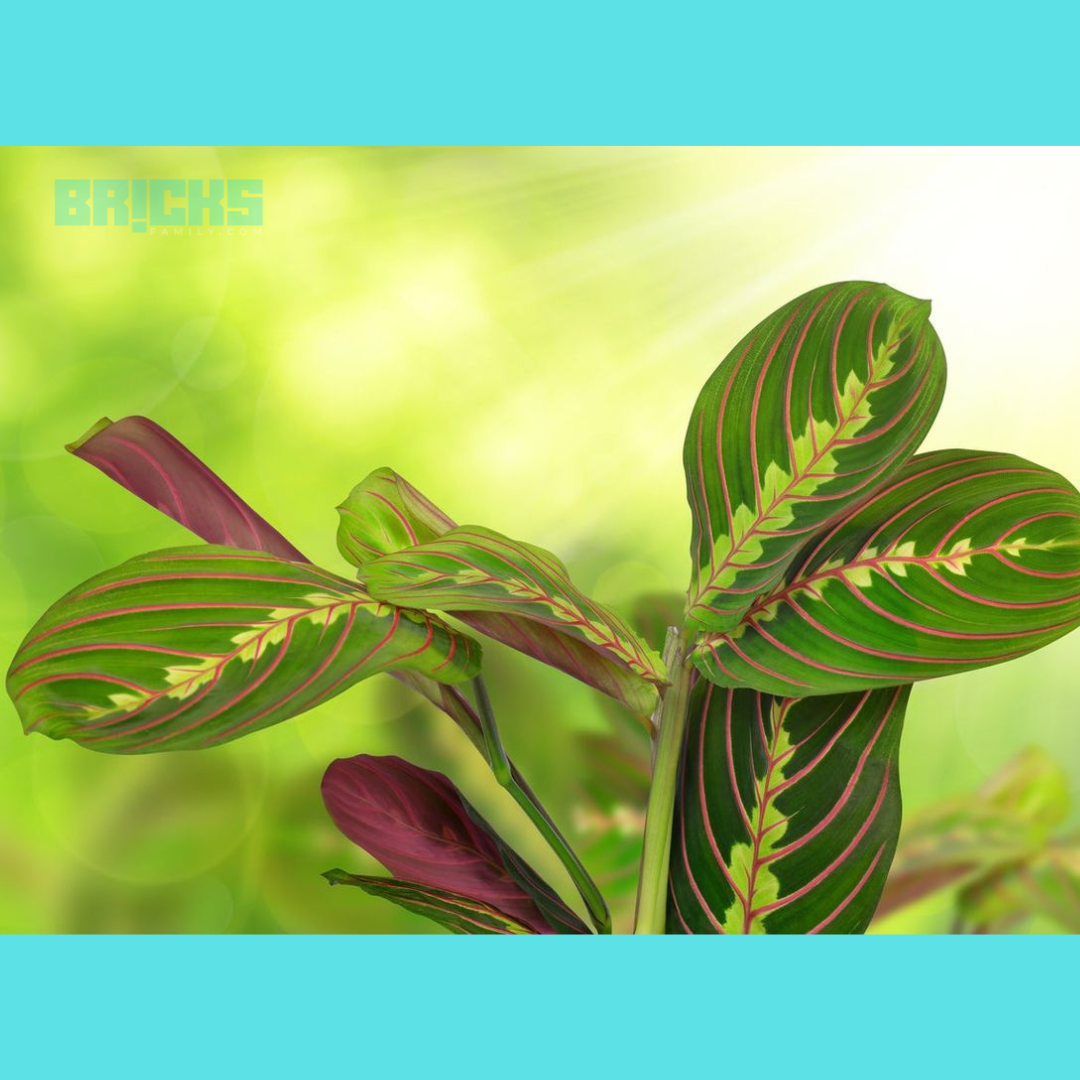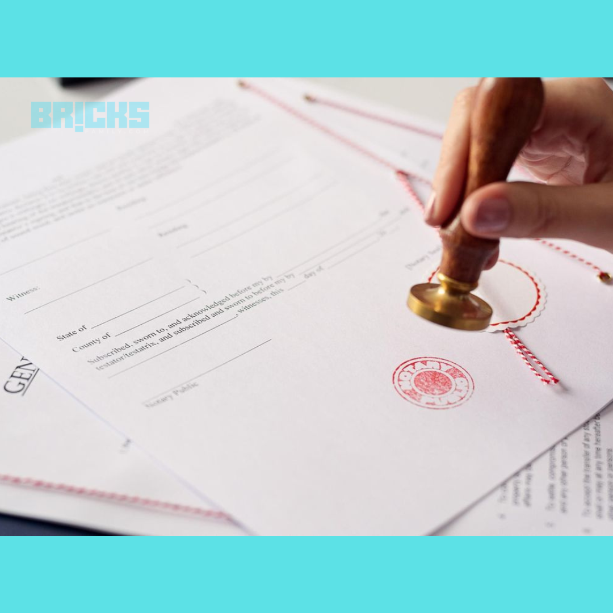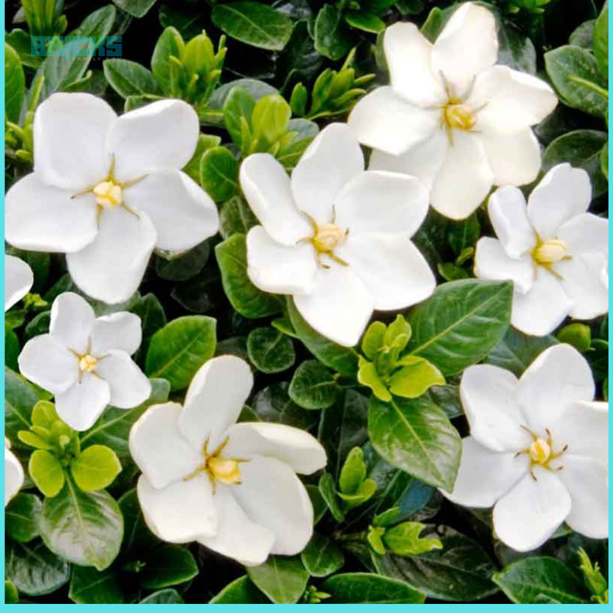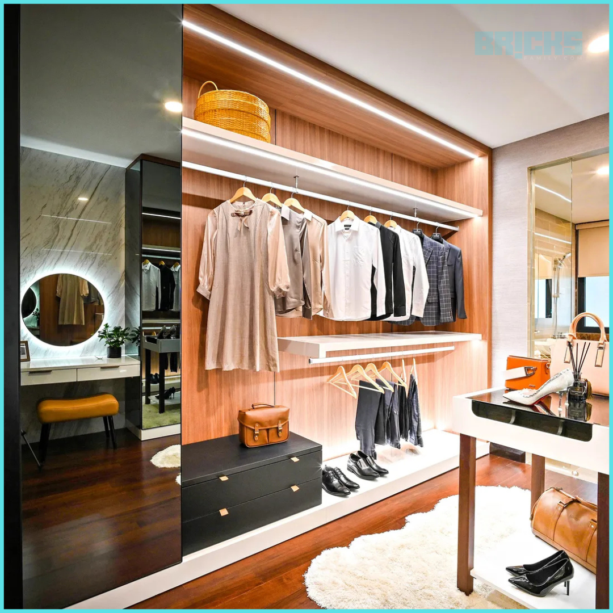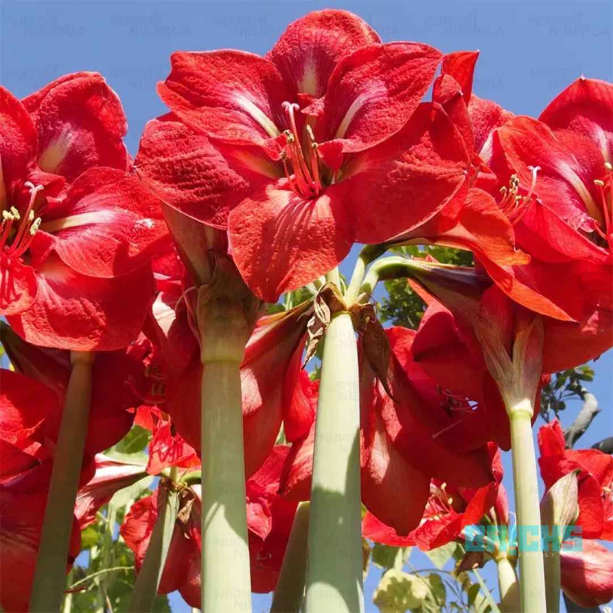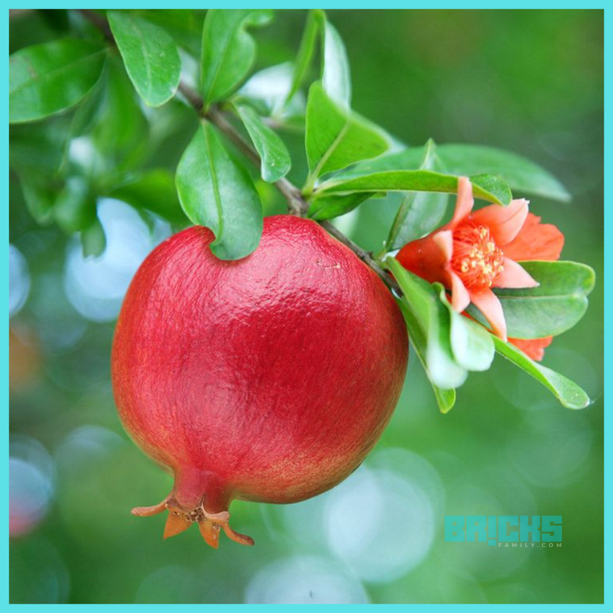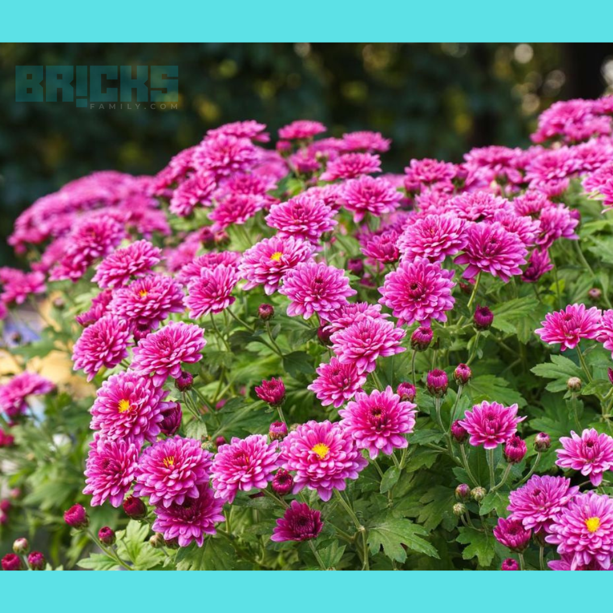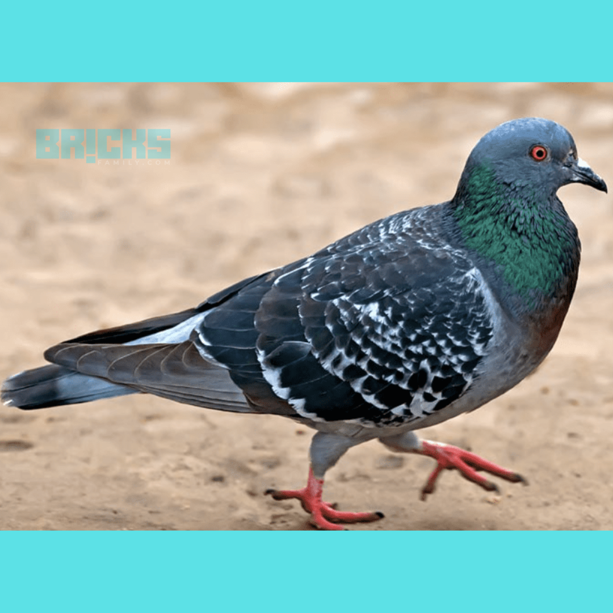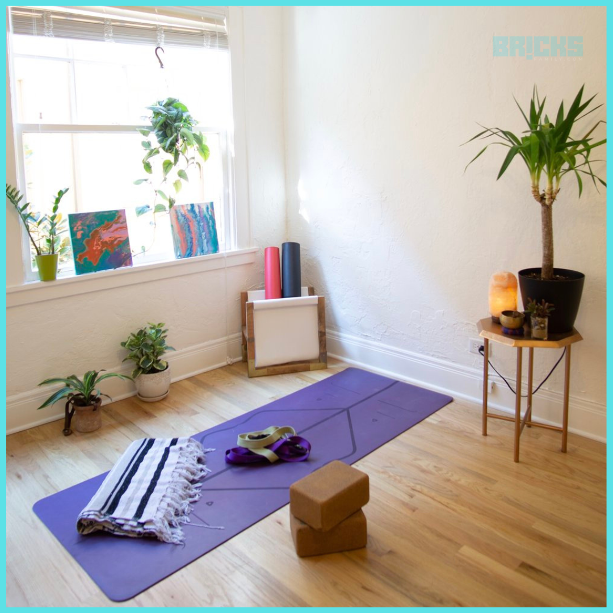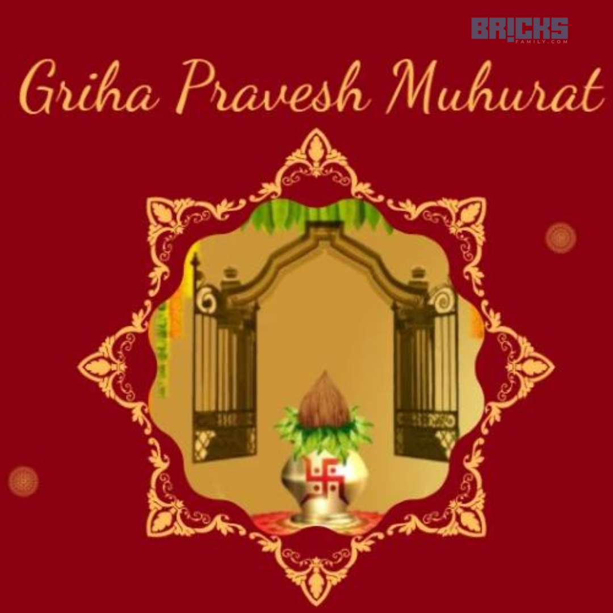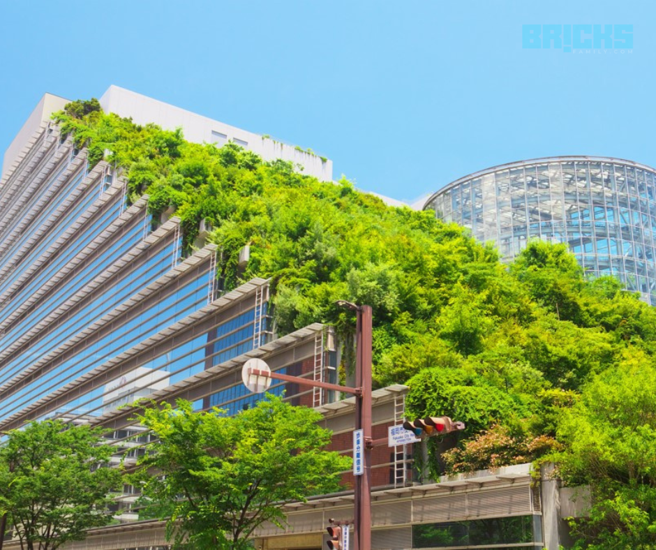A bungalow is an autonomous house that can build in various styles. Look no further if you’re seeking a bungalow style to build your dream house; you’re at the right spot!Here are 10 Bungalow Design Ideas For Your New Home.
From mid-century influences to stunning avant-garde styles, from styles inspired by Scandinavia’s stunning area to Spain’s hot and humid region, This blog features bungalow styles from across the world.
10 Bungalow Design Ideas That You Will Love
Read the post about wonderful bungalow designs worldwide:
1) Modern Bungalow Design
Beware of extravagant decoration on the exterior of your home with modern bungalow designs and reside in neat, elegant, symmetrical, and beautiful styles.
Modern bungalow design features a lot of sleek lines, as in the picture above, and makes use of various kinds of materials. A beautiful mixture of concrete and nature, these designs appeal to your senses and are areas you’ll be in love with that.
The above house features high-end stones, wooden frames, doors and windows, and a metal parapet. All of these elements blend seamlessly with the beauty of the green lawn with a fountain.

2) Chicago Bungalow House Design
Modern family houses The Chicago bungalow design is straightforward, practical, and stylish. The exteriors of bungalows are mostly brick walls. We always have a few steps that lead to the porch and the main entrance.
A rectangular bungalow style Chicago-style homes are distinctive in their interiors. In these homes, the kitchen is within one area of the house, while the sleeping area is opposite. A huge basement and an attic are common in these designs, and you can always find patios facing the street for families to enjoy the evenings.
Other common elements of the Chicago bungalow-style house are multi-paned doors with decorated roof tiles, ceramic and wood tiles inside, and a brick façade.
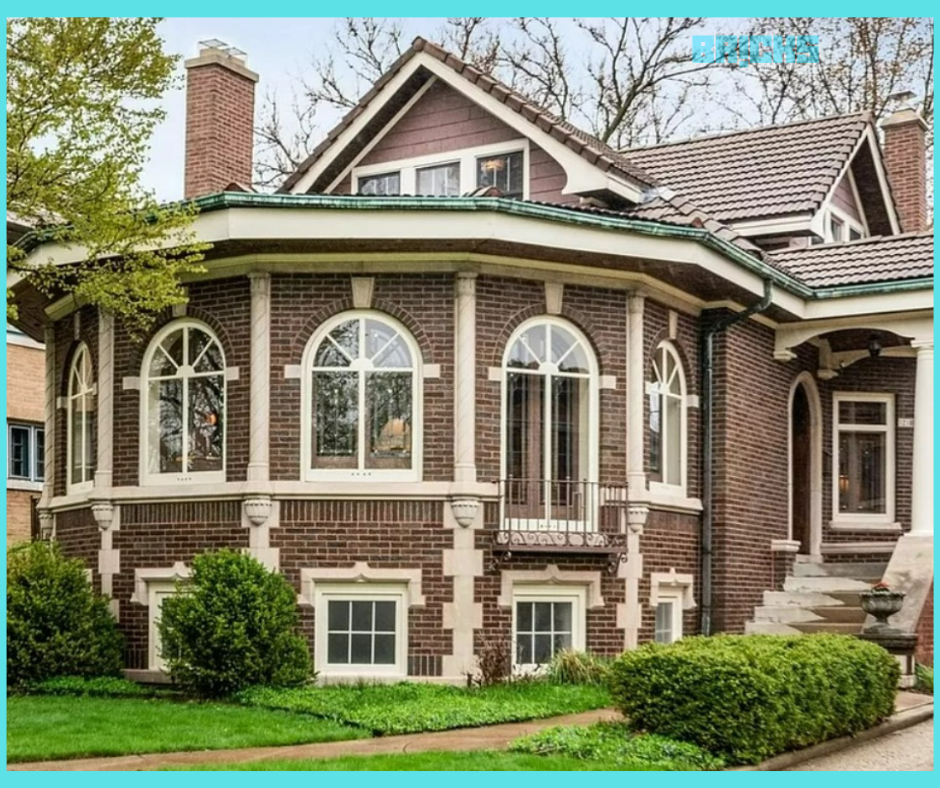
3) Mid-Century Modern Bungalow Design
A classic mid-century modern residence includes everything that ensures your comfort and is attractive to the eyes. This bungalow style is influenced by design concepts that were popular in the mid-20th century. A lot of these elements work even in the present day.
As you can see in the photo above, the clean, structured, and minimalist lines are combined with an asymmetrical roof. An edging that has been freshly cut is on both sides of the stone path – these elements make this home a mid-century modern bungalow style. Add attraction; huge windows double as walls and blend perfectly with other features such as the potted plants and the stones in the outside space.
Take the mid-century modern bungalow style one step further, and add seats for your porch and an enclosure surrounding your home. A water fountain can work also.

4) Modern Scandinavian Bungalow Design
Although many people might argue that the mid-century modern bungalow style is compared to the contemporary Scandinavian style, The main difference is between patterns and texture. A Scandinavian bungalow is known for its use of texture and makes the most of the space.
A Scandinavian house is a lovely combination of minimalistic elements with stylish interiors. The sleek lines of the mid-century design are also found in Scandinavian homes, such as in the photo above. You can also see the distinctive black exterior utilized to keep warm inside these houses constructed in cold regions.
The area where these houses are from is full of natural splendor. That’s why the residents would like to bring nature inside. And they’ve achieved this look with the help of big doors and windows made of glass.

5) Georgian Bungalow Design
No words can describe the Georgian bungalow more accurately than solid and balanced. The houses are renowned for their symmetry and solid windows and doors. They are mostly constructed of brick, stone, or stucco, with tall roofs – they are easy to recognize and comfortable to be located.
In the image above, you will see from the picture above that the home has the appearance of symmetry, starting from the structure to the windows, shutters, columns, and doors. The entryway to this bungalow style is decorated with a stucco arched. The house in itself is a classic two-and-a-half-story.

6) Bungalow House Design for Uphill Plot
When you think of an ideal bungalow design on a slope, you must be careful with your choices. Because the level of the land can be a challenge, designing and planning should be based on the slope of the land.
The picture above shows one of the most effective methods to use this type of land. If you have an uninspiring mount in good condition, you should construct the house on top of the mount. Additionally, the front entrance to the house is accessible by an escalator.
On the one hand, the slope can create a garage, and the roof is used to recreate an additional balcony on the first floor. On the other hand, it is possible to use the slope as an area of green to enhance the overall atmosphere of the space.

7) Exposed Brick Bungalow Design
A sustainable design for a bungalow made from earth-friendly materials is the moment’s requirement. A home like this is shown in the photo above. By exposing wall bricks, cement finishes, and lattice patterns, the bungalow-style house is everything you could want and more.
This home has a distinct style as a testimonial to the design sensibility and an eye for the future. If you take a closer look, you will notice that every floor of the house is larger than the floor below. This design style creates a pattern and doesn’t appear to be the straight monolith of the structure.
The roof is a vernacular-inspired design constructed of clay tiles. The exposed bricks on the façade perfectly match the path leading to the principal entryway. A striking aspect of this style is the jaali-like exterior wall that blocks the bright sun and lets it shine through beautiful geometric patterns.

8) Spanish Style Bungalow Design
The Spanish-inspired bungalow style has distinctive features inspired by colonial architectural styles. The appeal of these styles is in their simple design. The homes are diverse and practical, with simple exteriors and rather non-stunning appearances.
The picture of the Spanish-style bungalow shown above is a great illustration of this particular style of architecture. It is a classic example of curves, arches, a long chimney, and wooden beams and supports. The dense white stucco walls and those barrel roofing tiles work perfectly in the overall appearance. These exterior bungalow styles are durable and have been proven cost-effective, standing up against the elements and requiring owners to have a lower cost for repair and maintenance.
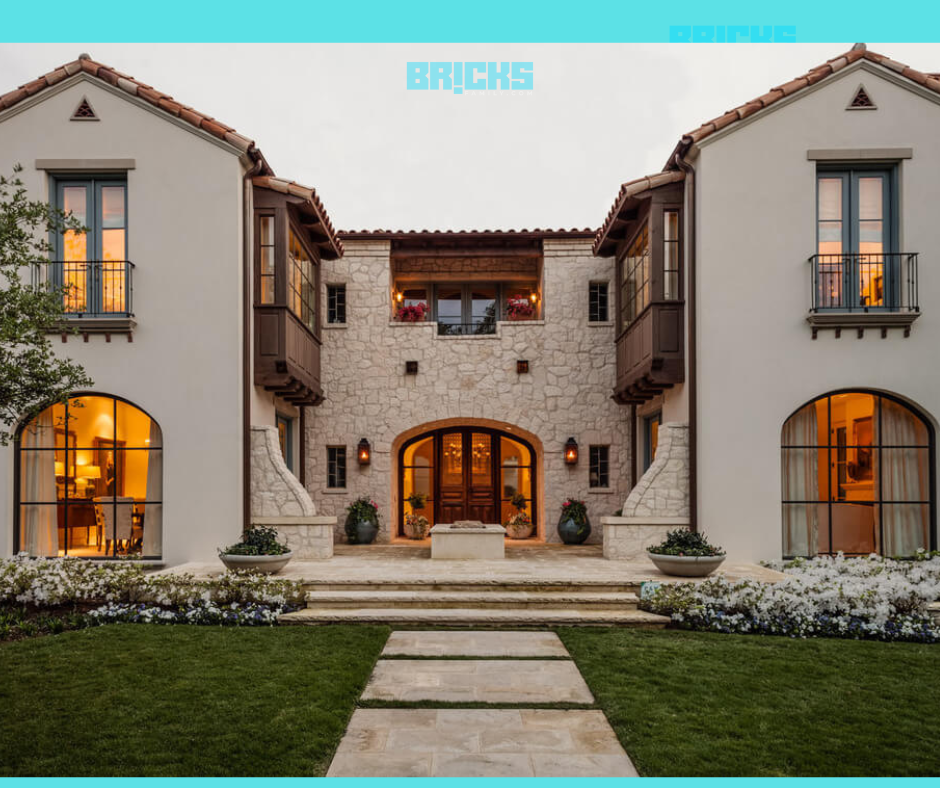
9) Modern Bungalow House Design with Arabic Influence
The contemporary Arabic bungalow is inspired by the earliest Arab homes and Islamic architecture. Think beautiful patterns and consistent silhouettes. You’ll see many traditional influences in this style, from the jaali work on the outside to frame arches. It is a beautiful blend of the stucco-like work that is common in the present.
The thought behind this striking bungalow design, as seen in the image above, was to create an undercurrent vintage look but with a touch of modernism. The entrance arch, the intricate latticework over it, the windows, and even the parapet are all inspired by classic Arab designs. However, that strikingly white facade and the rectangular windows on the lower floor are things that are fashionable in the present. A black frame that surrounds the contemporary windows with arched arches is a pleasing modernization in this Arab bungalow style.
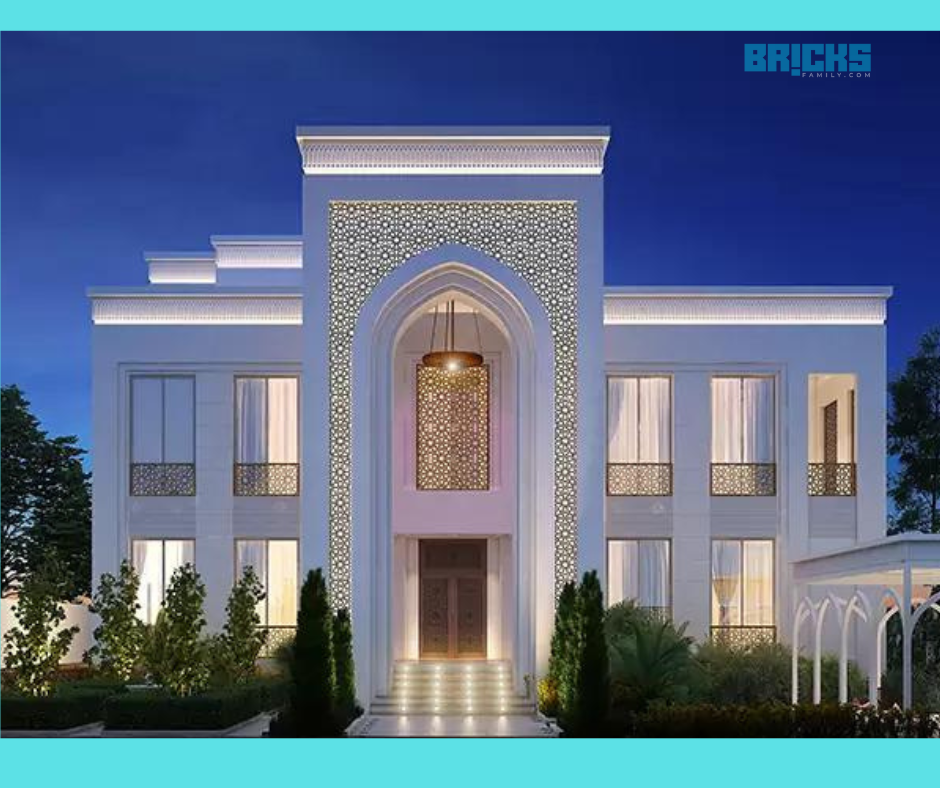
10) Contemporary Bungalow House Design
Modern, unique stunning, and modern are the best words to describe this bungalow style that is a sight to behold from the street level of Delhi. It was conceptualized and developed with the help of Atrey & Associates, an architectural and interior design firm in Delhi, the Indian Capital; this bungalow home design is fluid on its exterior and offers an upbeat and energetic experience.
The picture above shows that the exterior is mostly played with monochromatic designs and is clean, even with its distinctive front elevation. Each floor is distinct and has glass walls extending from floor to ceiling, providing a refined design to the house. Inspired by the harmonious sound of music, the floors of every house seamlessly merge, creating the kind of design that people talk about for hours.

Tips for Bungalow Style as per Vastu
If you’re planning on building a brand new home, here are some ideas for designing your bungalow according to the Vastu.
- As per Vastu shastras, a bungalow’s square or rectangular design brings wealth and prosperity.
2) The main entrance of the bungalow style should be located on the north or east sides.
3) The main bedroom in the bungalows should be located in the home’s southwest corner.
4) The prayer area or the pooja ghar must not be located beneath a staircase as it’s disrespectful to the Gods.
5) The southeast corner is the best spot to build a kitchen in a bungalow style.
6) The staircase of a bungalow should be located in the west or south part of the house.
Benefits and disadvantages of Bungalow
Check out the main advantages and drawbacks of purchasing a bungalow:
- Mobility Ease
Bungalows allow for mobility because they do not have stairs. Additionally, they are ideal for families with children since it doesn’t offer the risk of accidents involving stairs.
- Low Maintenance
Because the bungalows’ roofs are higher than the ground, it allows easy access for cleaning gutters and other repairs.
- Lack of Privacy
The large windows at levels below in bungalows can make it difficult for homeowners to maintain privacy. It is possible to plant trees around the property to provide some privacy.
- Limited Square Footage
Due to their smaller layouts, bungalows are perfect for homeowners with a single family. Roommates from large families are not a good fit due to the open layout of bungalows. Sometimes, homeowners need to make a living area on the porch.
Summing Up Bungalow House Designs
Your home is where you live. It should also reflect your style and preferences. So your bungalow speaks to your preferences and choices. Which of the bungalow designs resonates most with you? Which would you choose as your ideal home? Let us know in the comments below.
Also read: 15 Bedroom Wooden Door Design Ideas for an Urban Apartment

